Tour This 2,743 Sq. Ft. 4 Bedroom Home with Stunning Design (Floor Plan Included)
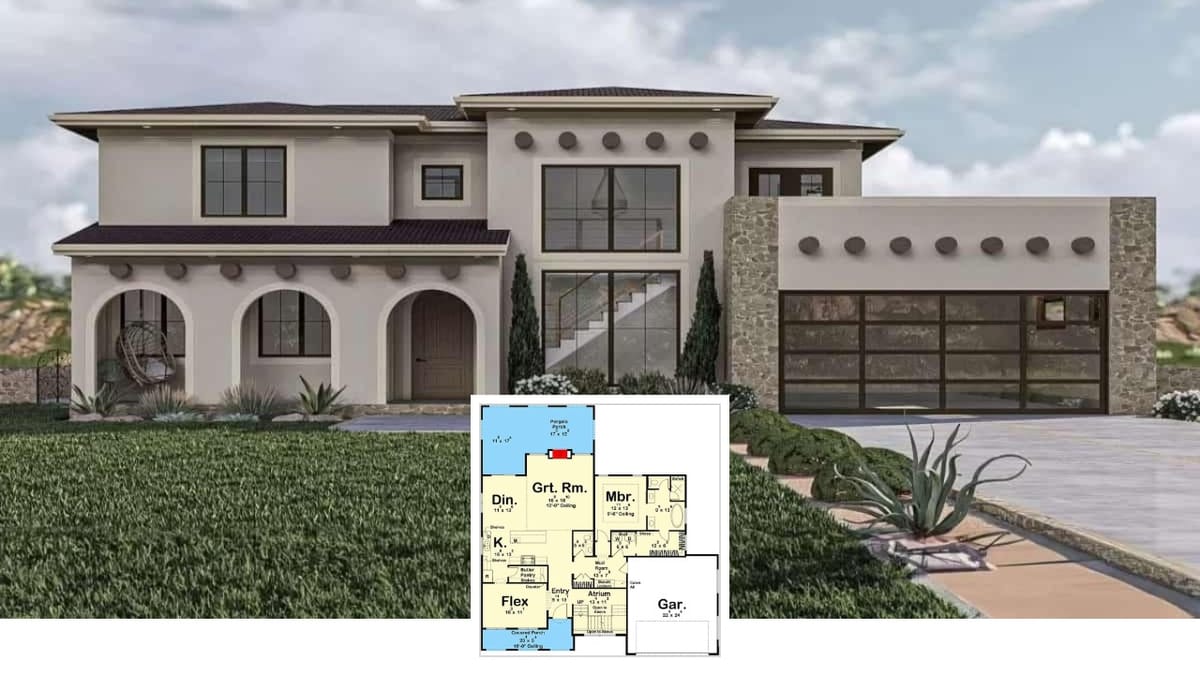
Welcome to this exquisite home, a masterpiece of modern elegance. Offering a generous 2,743 square feet of space, it includes four bedrooms and two and a half bathrooms. The home’s exterior captivates with a welcoming arched entryway and sophisticated garage design, blending style and functionality.
Specifications
- Sq. Ft: 2,743
- Bedrooms: 4
- Bathrooms: 2.5
- Stories: 2
Front View
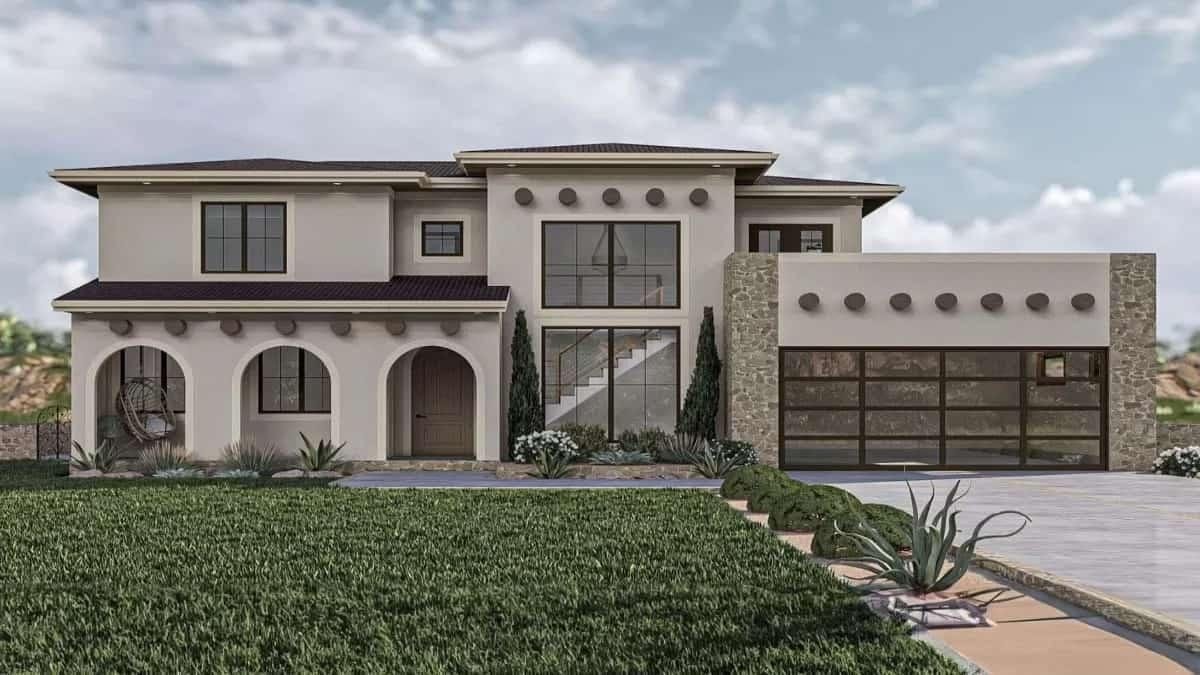
Floor Plan
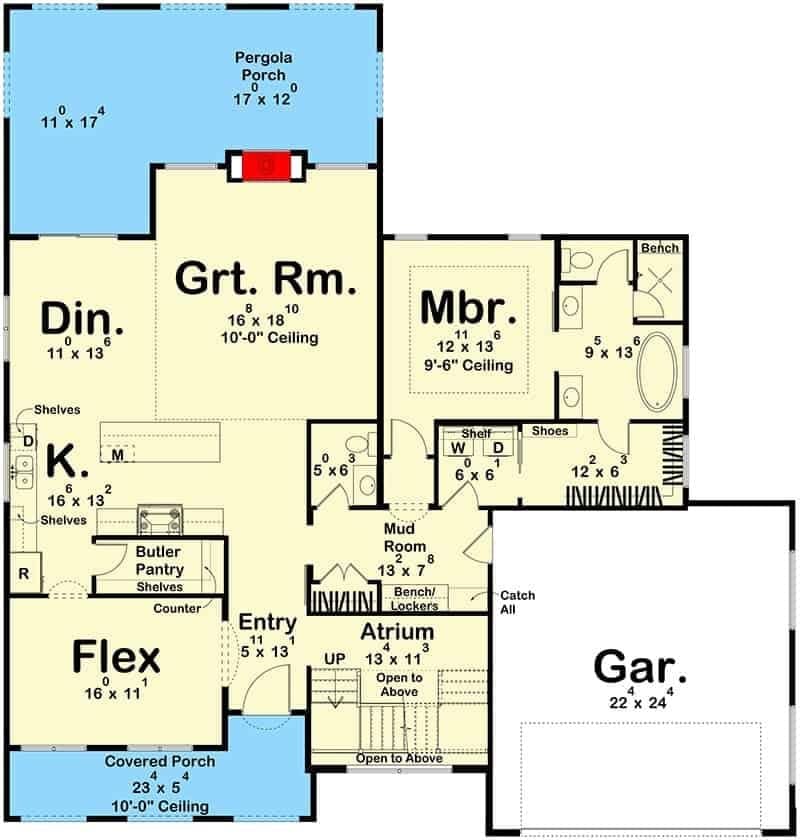
Floor Plan
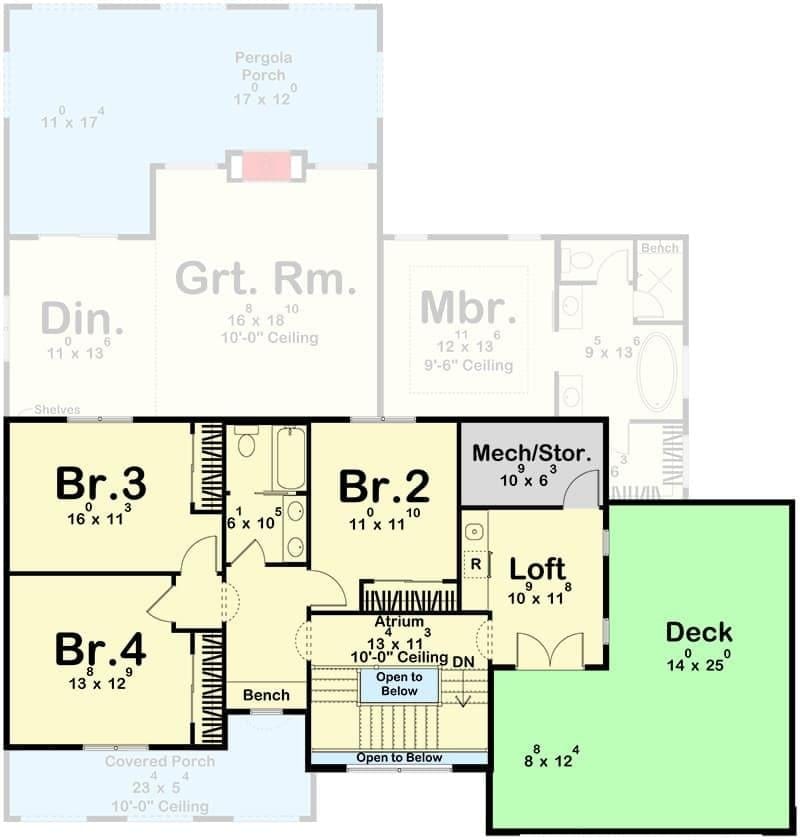
Entryway
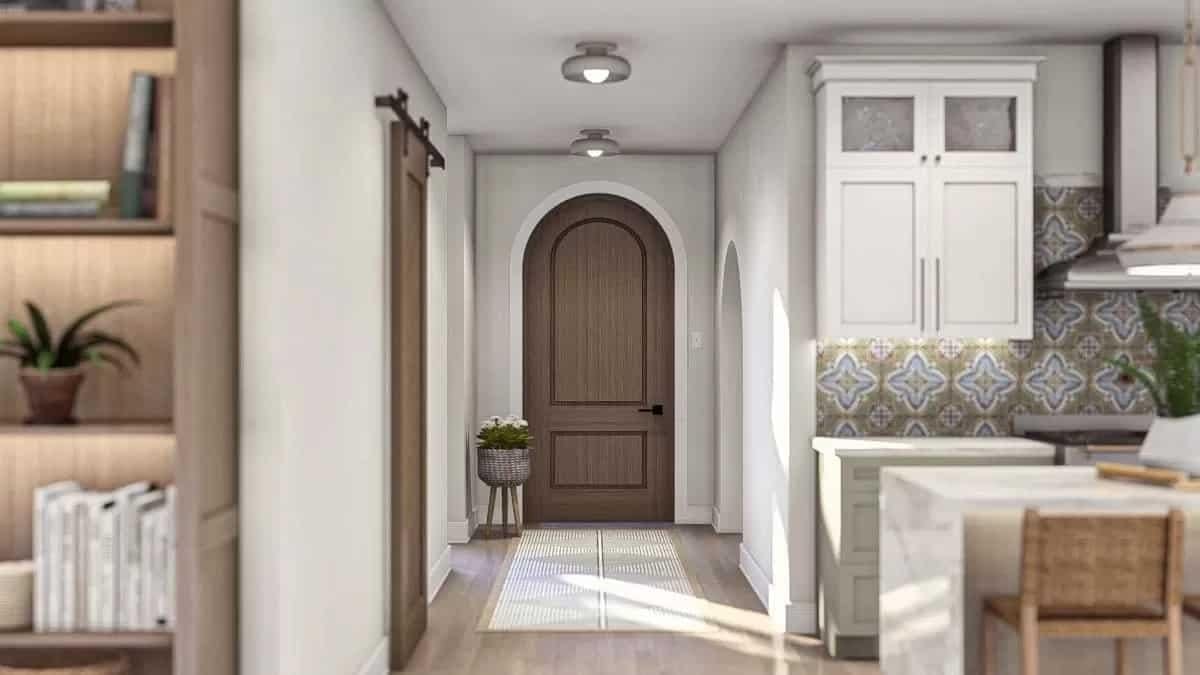
Kitchen
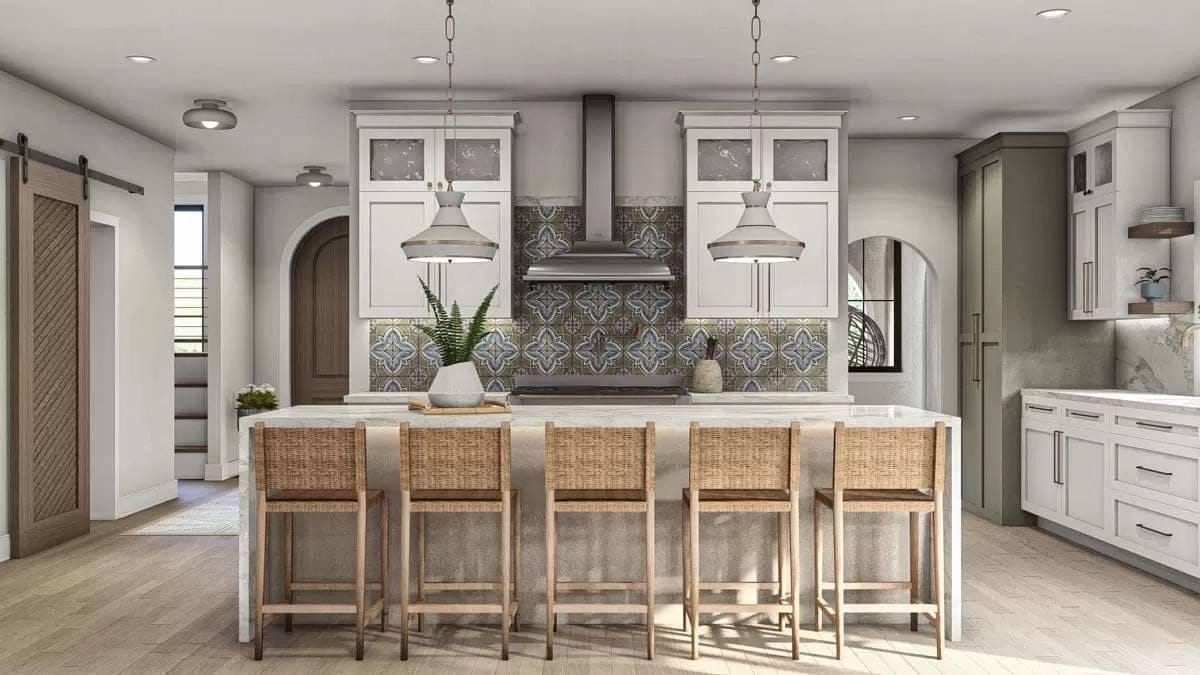
Living Room
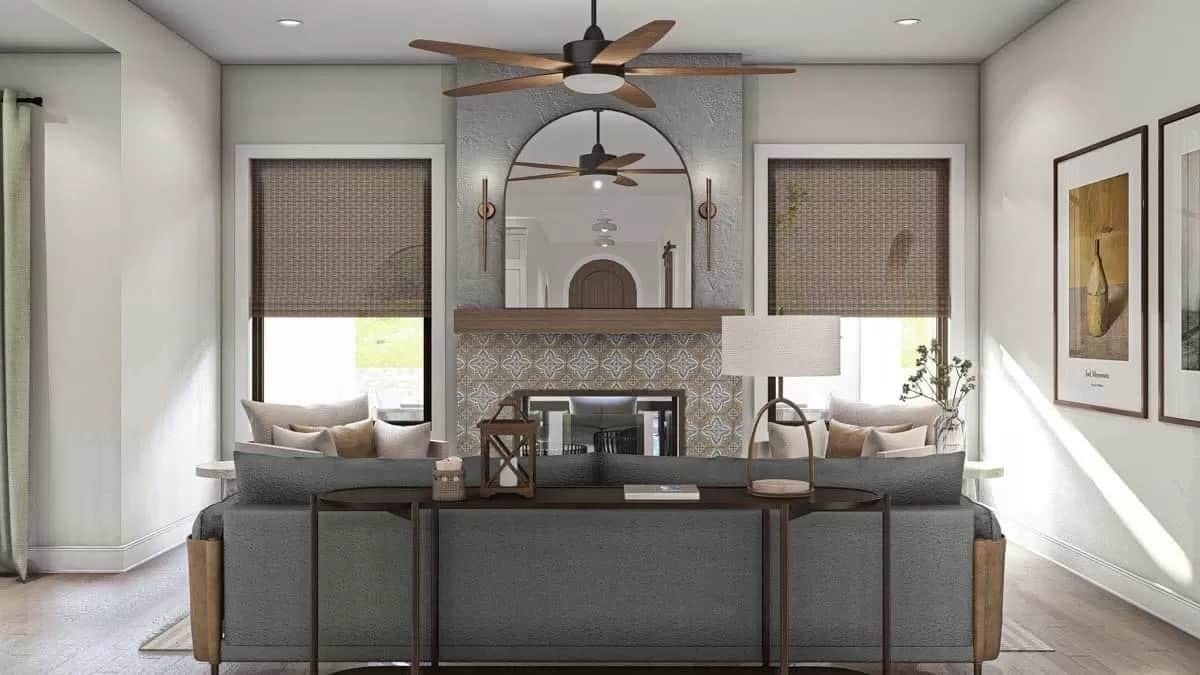
Living Room
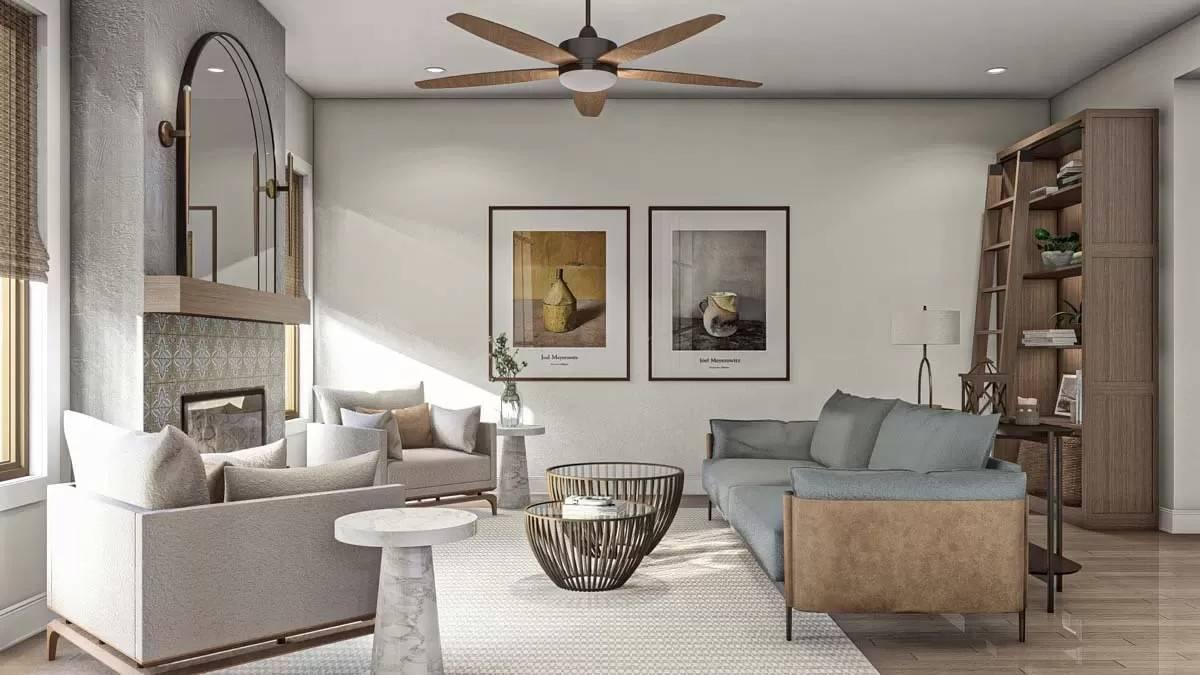
Dining Area
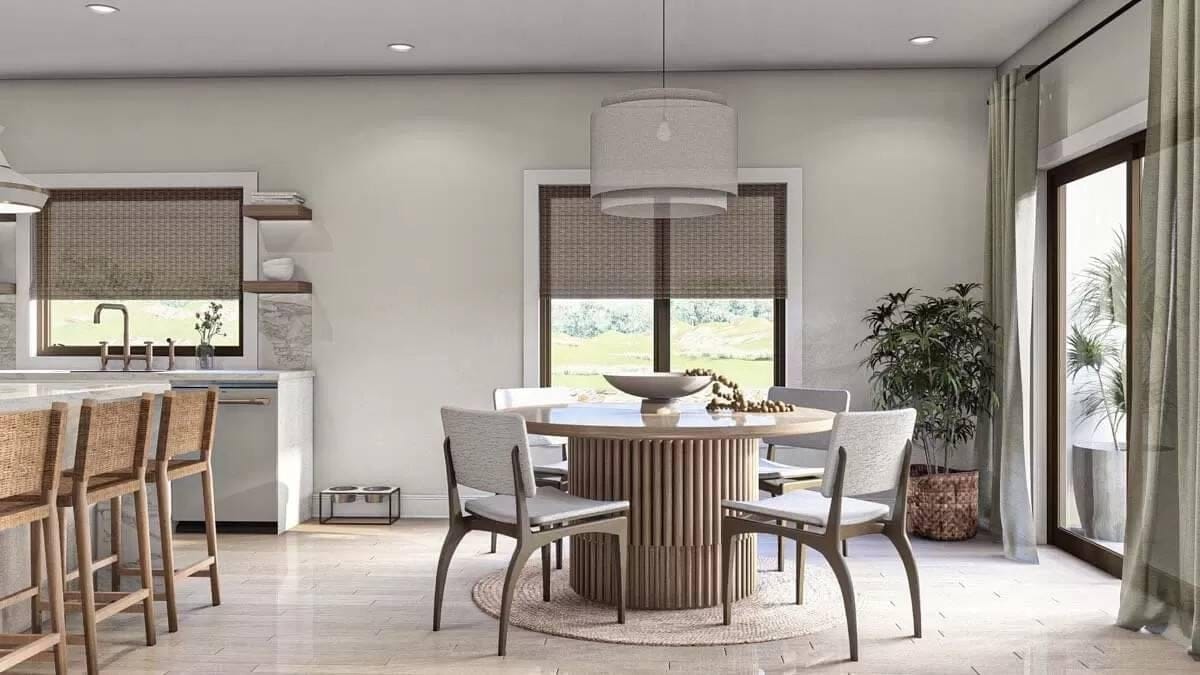
Bedroom
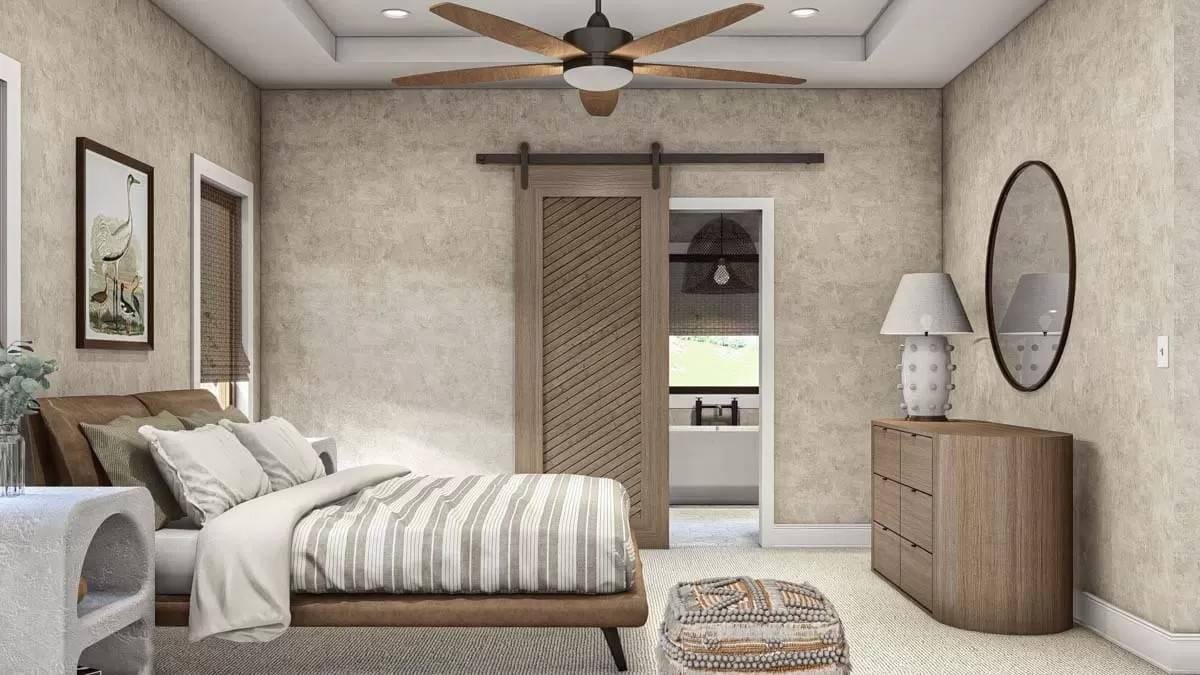
Primary Bedroom
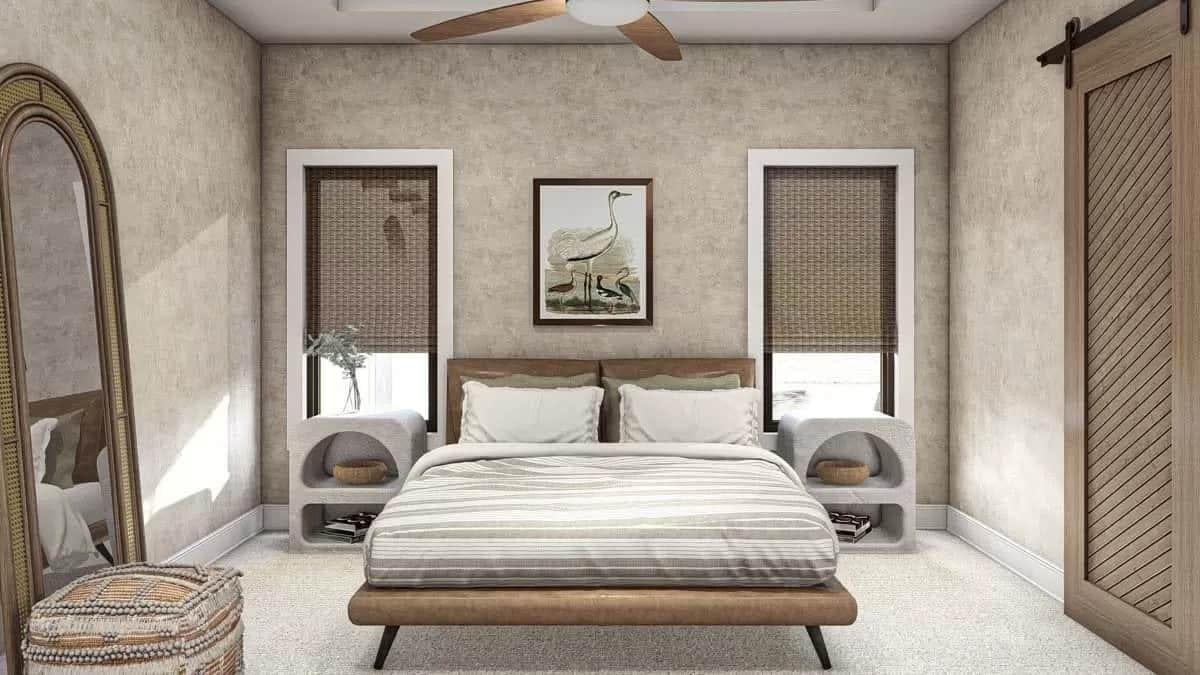
Bathroom
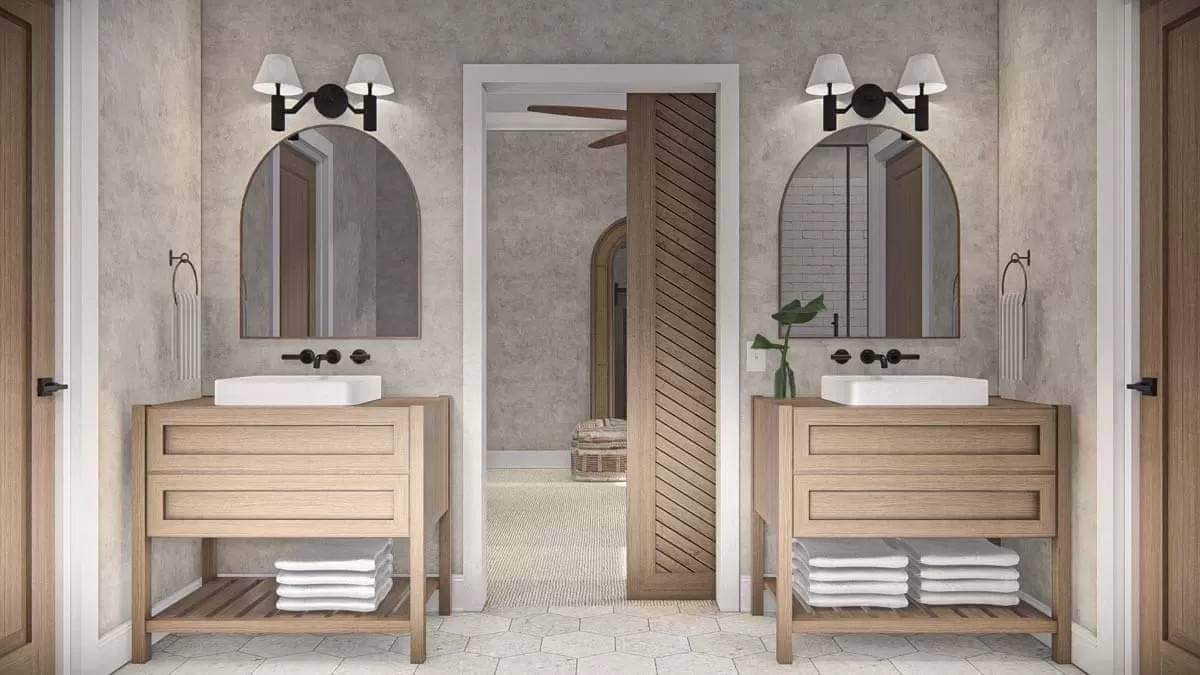
Bathroom
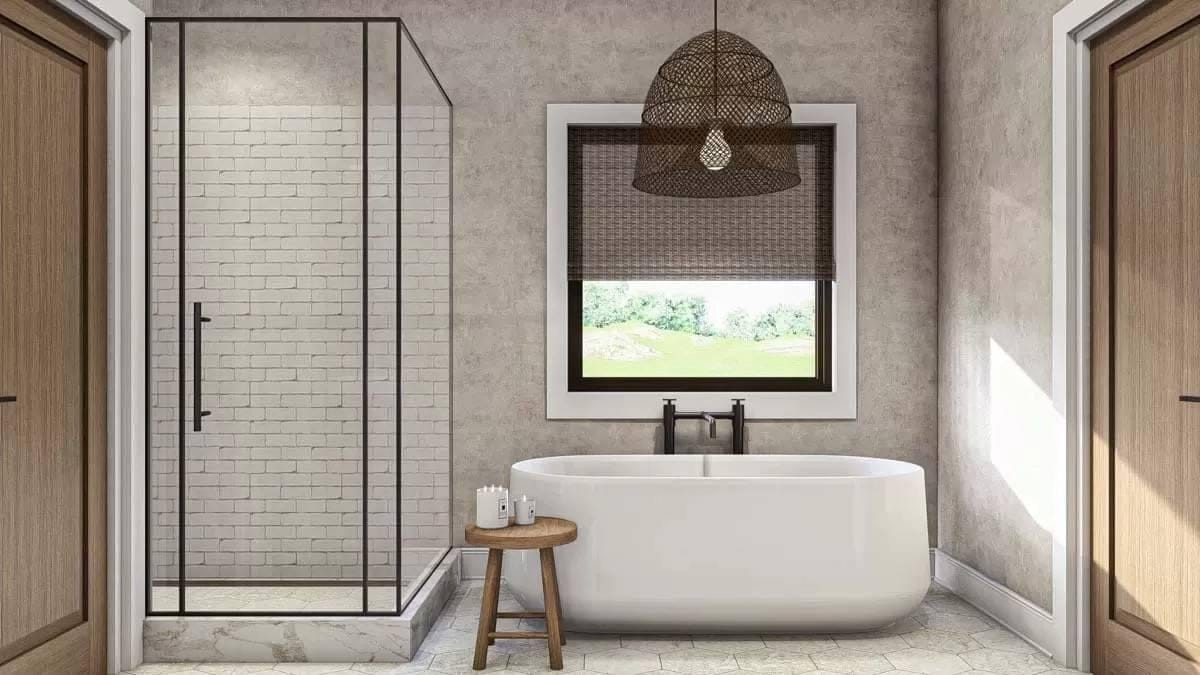
Exterior View
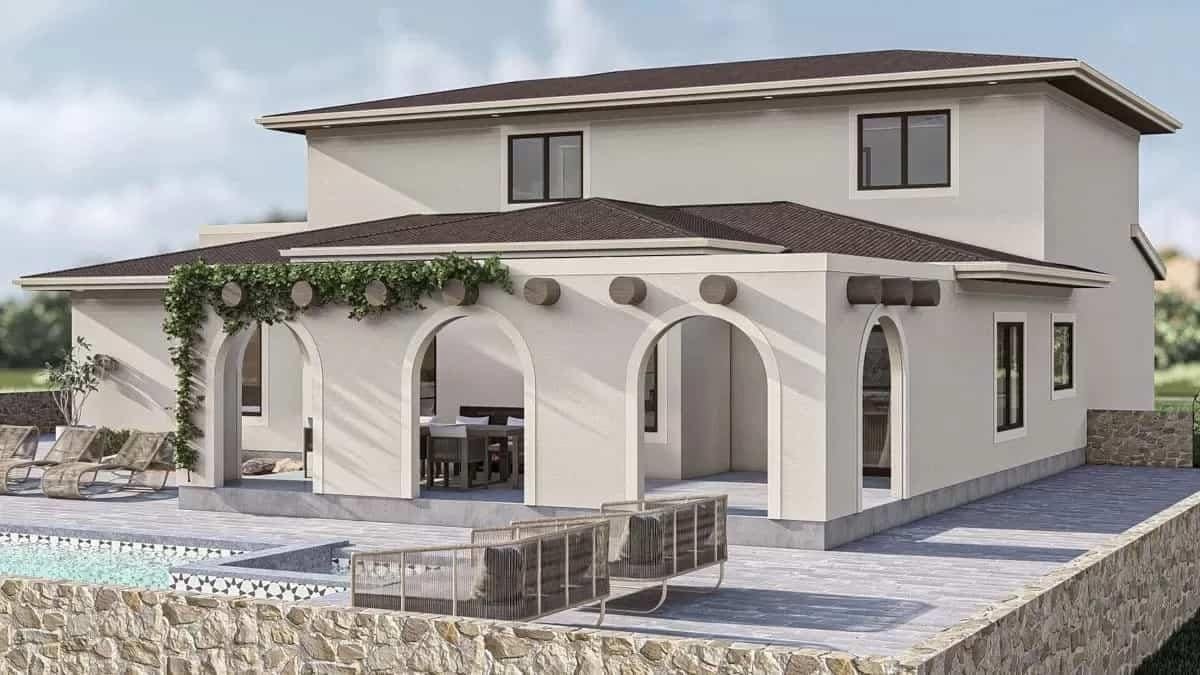
Exterior View
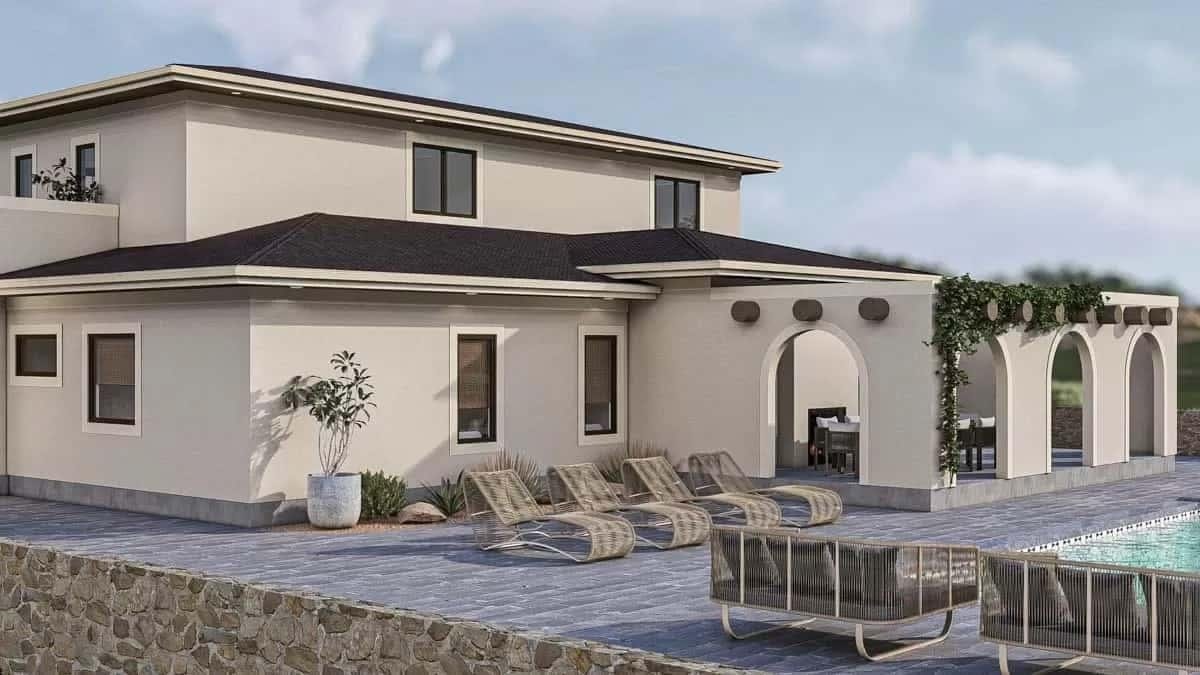
Terrace
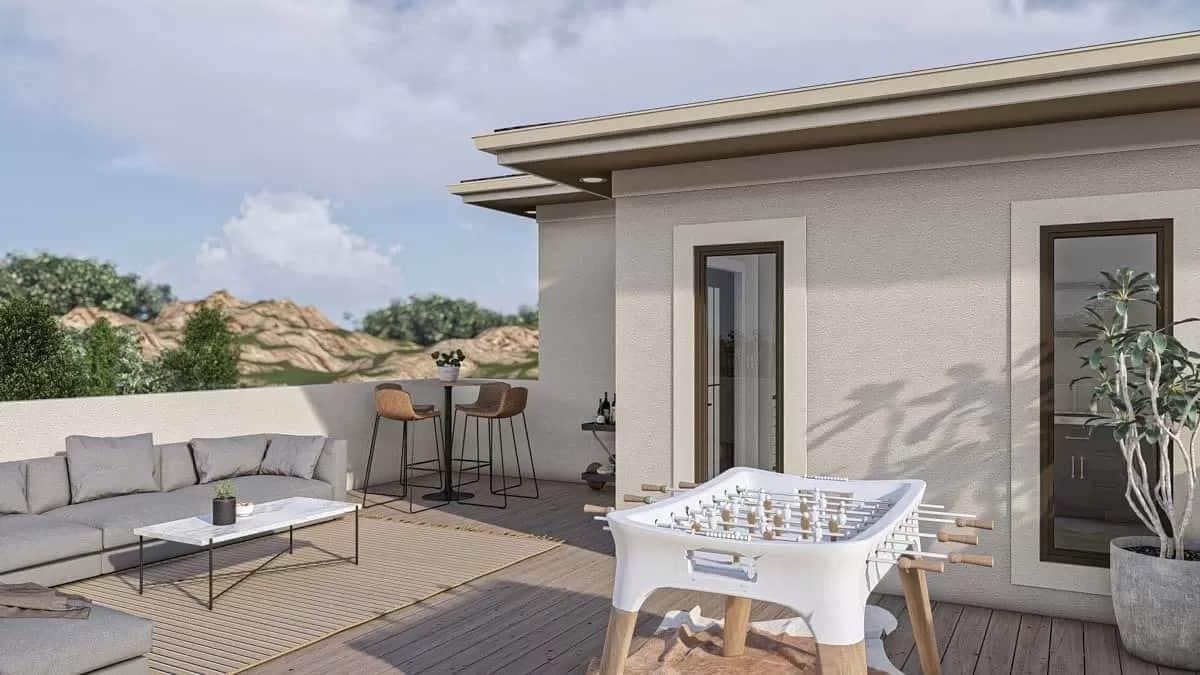
Rear View
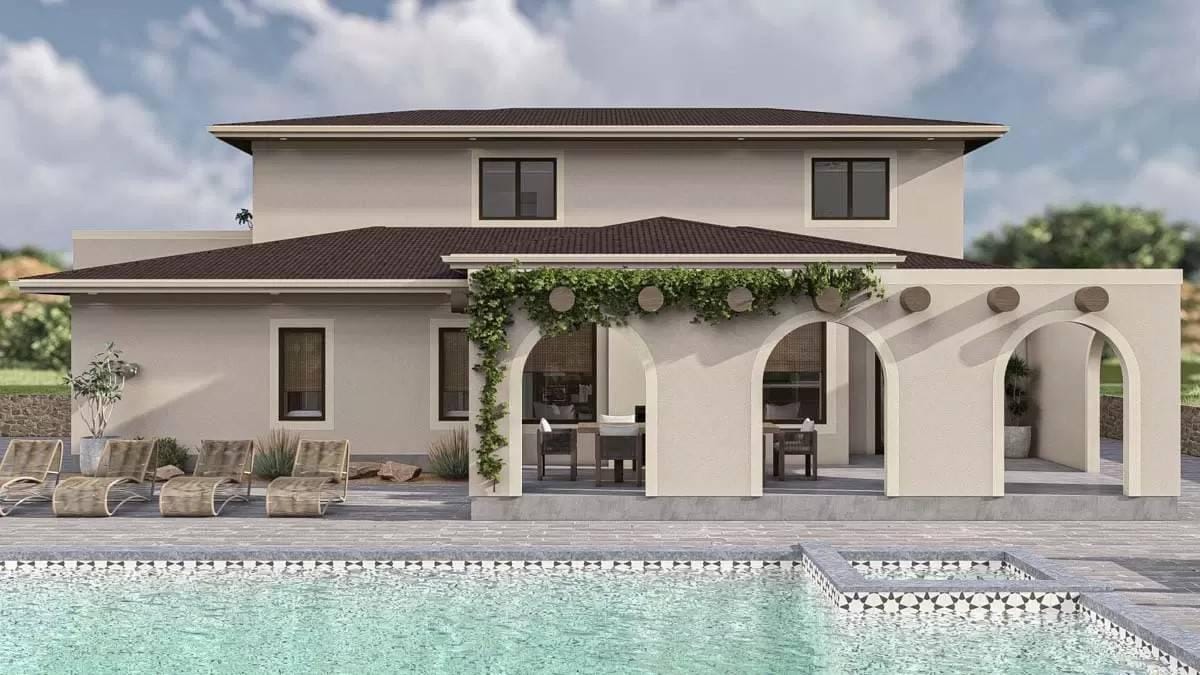
Details
Step into this stunning 2,743 sq. ft. home boasting four bedrooms and two and a half bathrooms, designed with modern elegance in mind. The residence features a welcoming arched entryway and a neatly designed garage, creating an immediate sense of curb appeal.
The spacious main floor offers an open concept layout, seamlessly connecting the kitchen and dining area, ideal for entertaining guests. A versatile flex room adds to the floor's functionality, while the well-appointed master suite provides a private retreat. Upstairs, discover a thoughtfully designed loft area that opens onto an expansive deck, perfect for relaxation. The home’s interior is characterized by light wood flooring, an intricate tile backsplash in the kitchen, and a stylish living room with a textured fireplace wall. Experience luxury finishes and thoughtful design elements, making this home a must-see.




