Craftsman-Style 4-Bedroom Home with Bonus Room and Grilling Porch (2,211 Sq. Ft. Floor Plan)
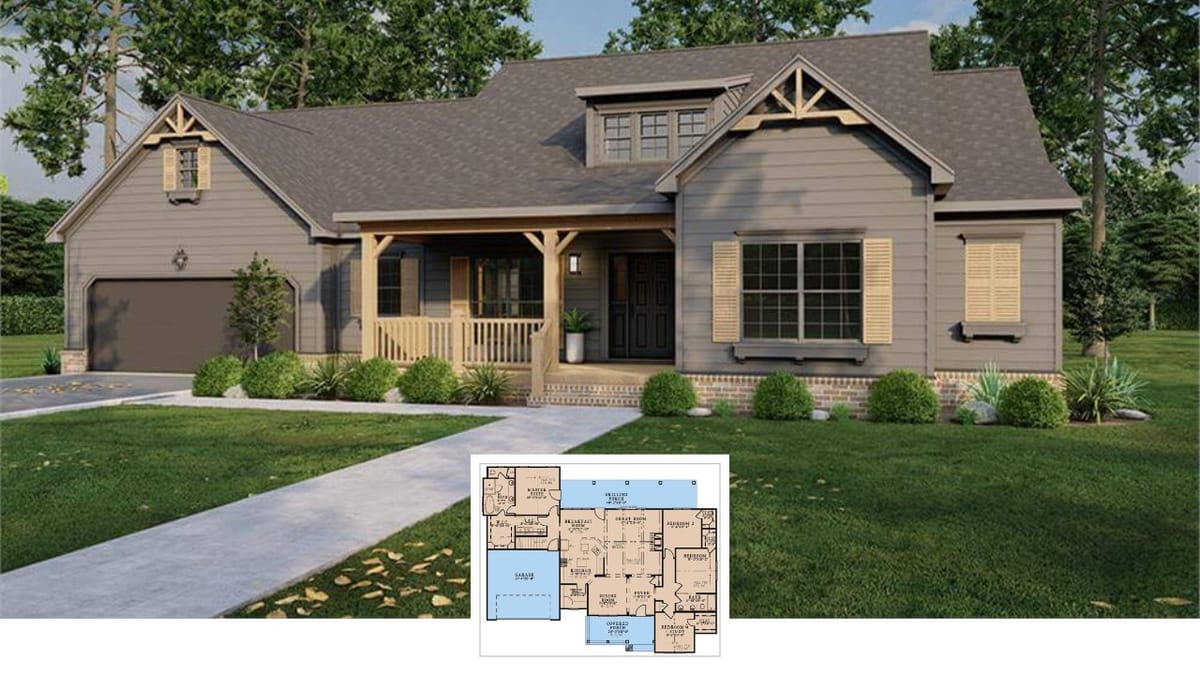
Discover the charm and functionality of this delightful craftsman-style home, featuring four bedrooms, two and a half bathrooms, and a spacious bonus room. With a welcoming exterior and a thoughtfully designed interior, this home offers the perfect blend of comfort and style for modern living.
Specifications
- Sq. Ft: 2,211
- Bedrooms: 4
- Bathrooms: 2.5
- Stories: 1
- Garage: 2-Car
Front View
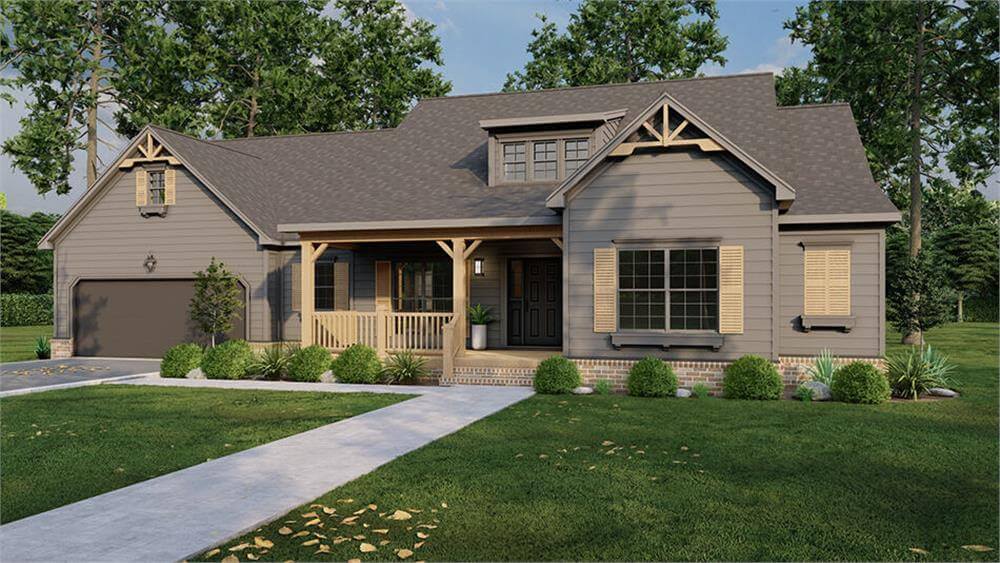
Floor Plan
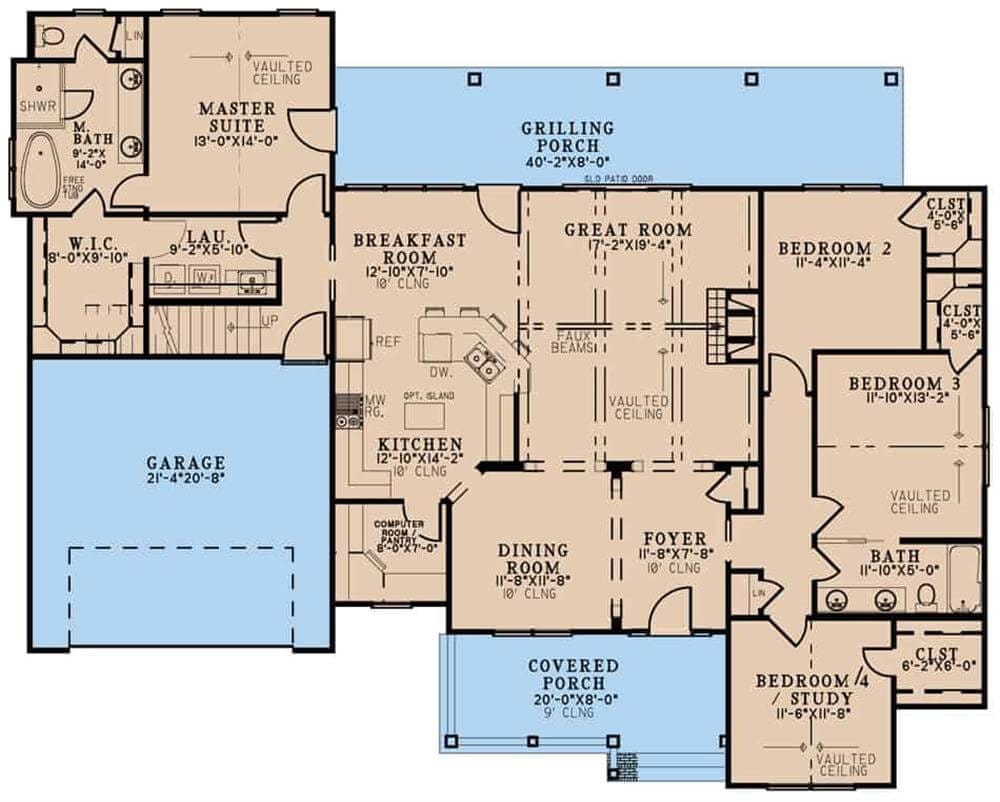
Floor Plan
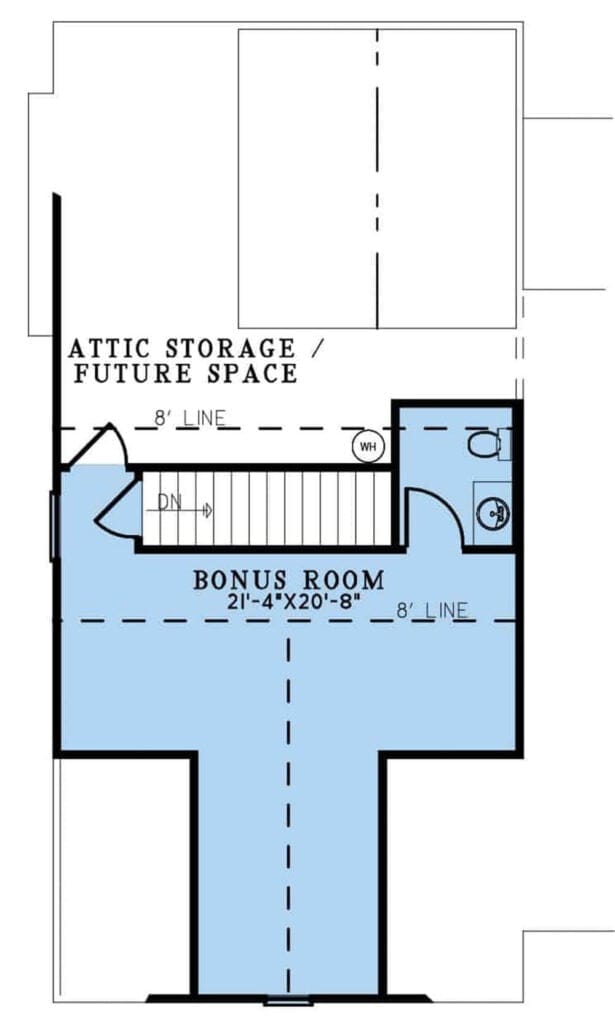
Living Room
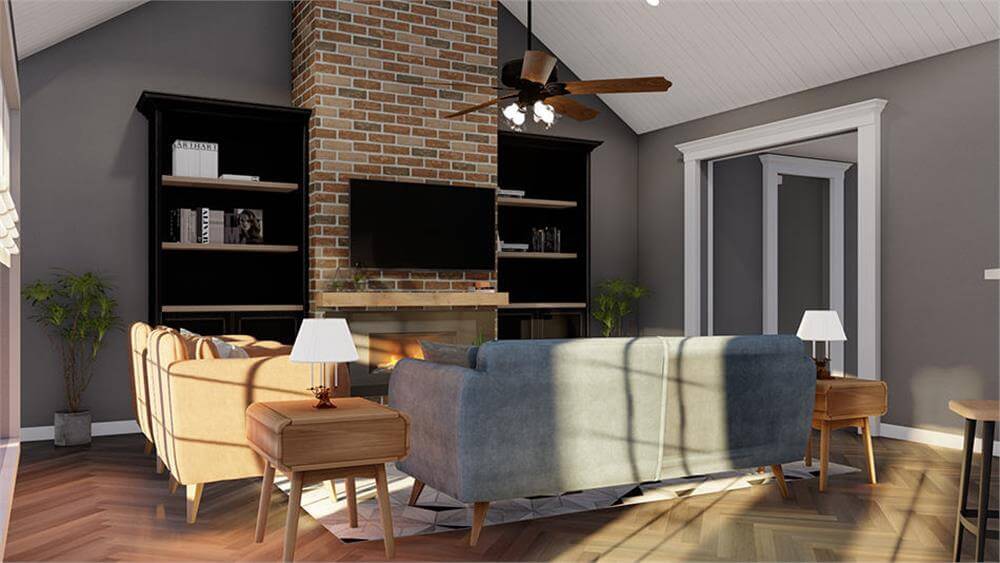
Family Room
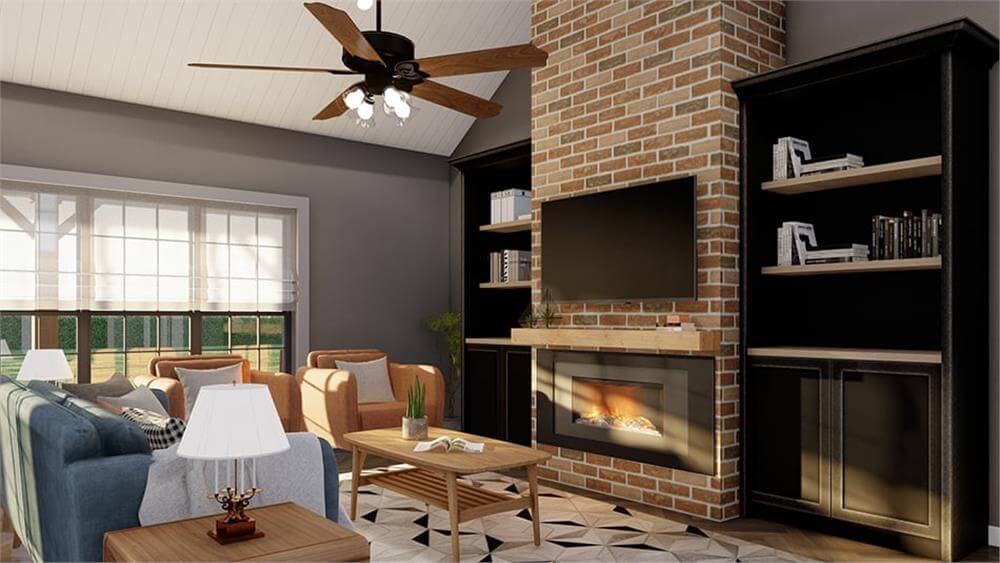
Living Room
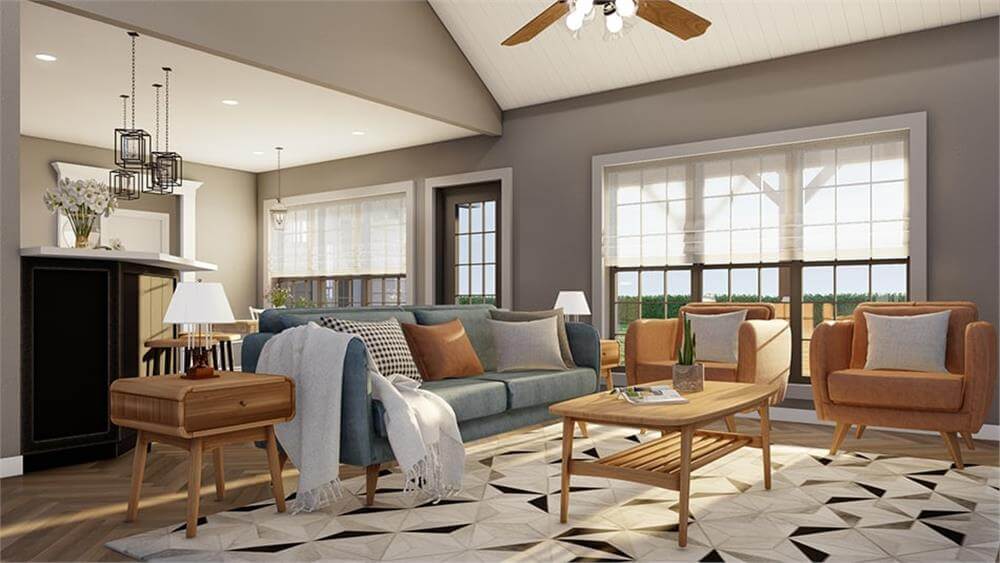
Kitchen
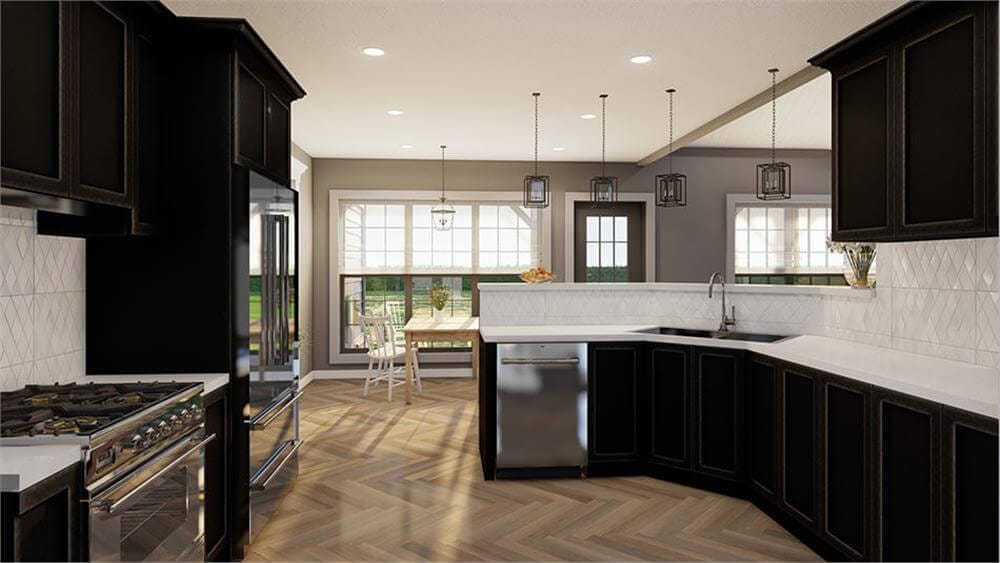
Kitchen
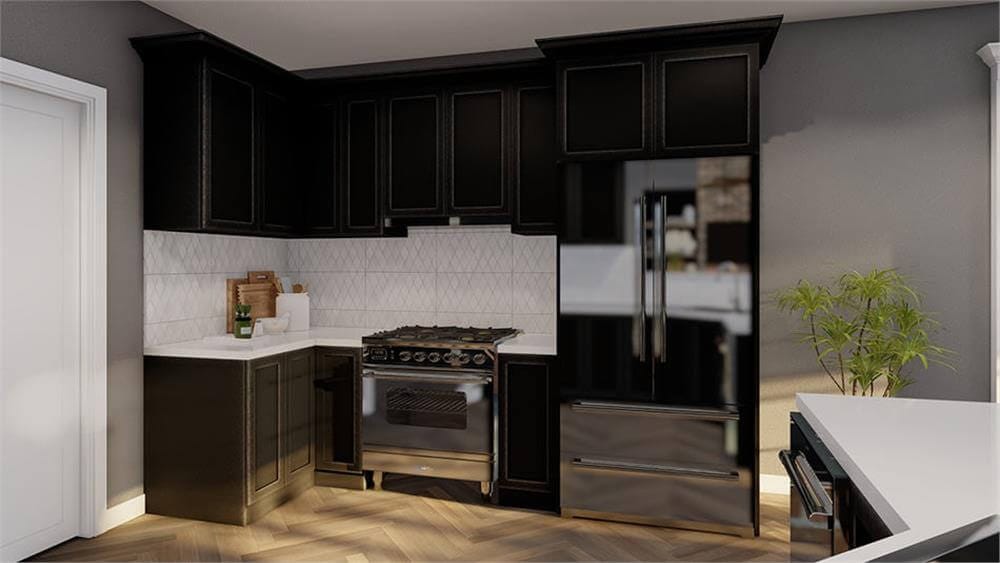
Kitchen
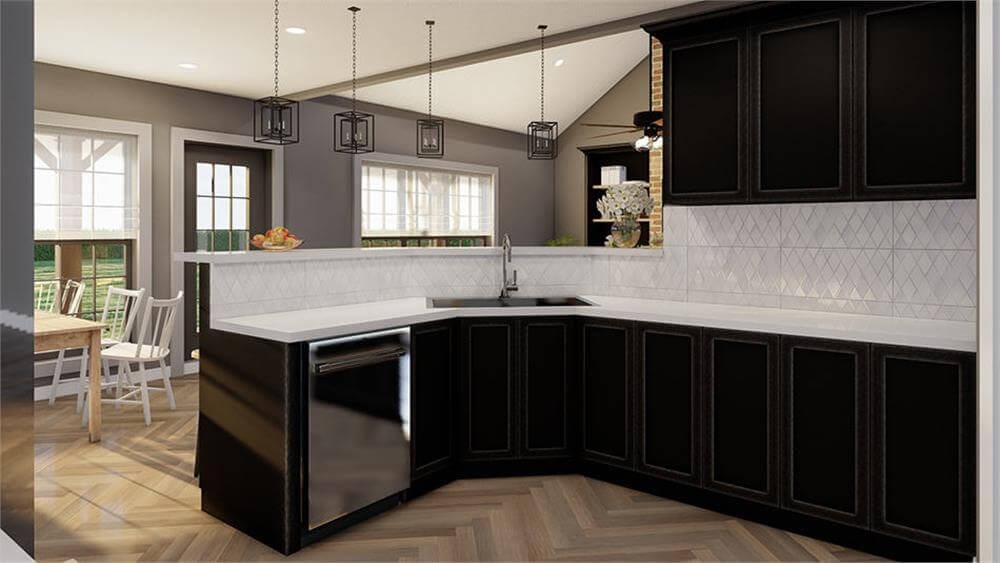
Open Concept Living Area
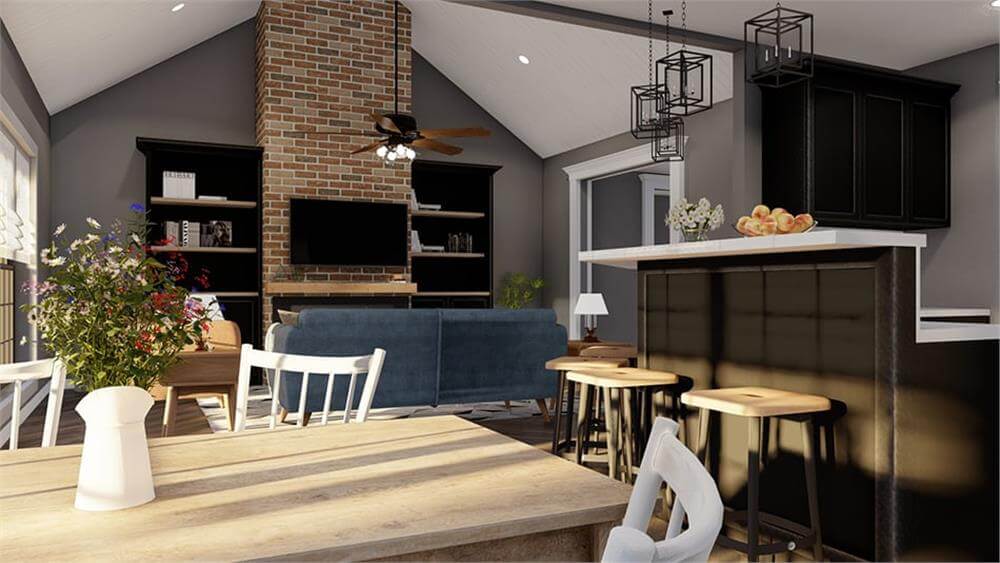
Front View
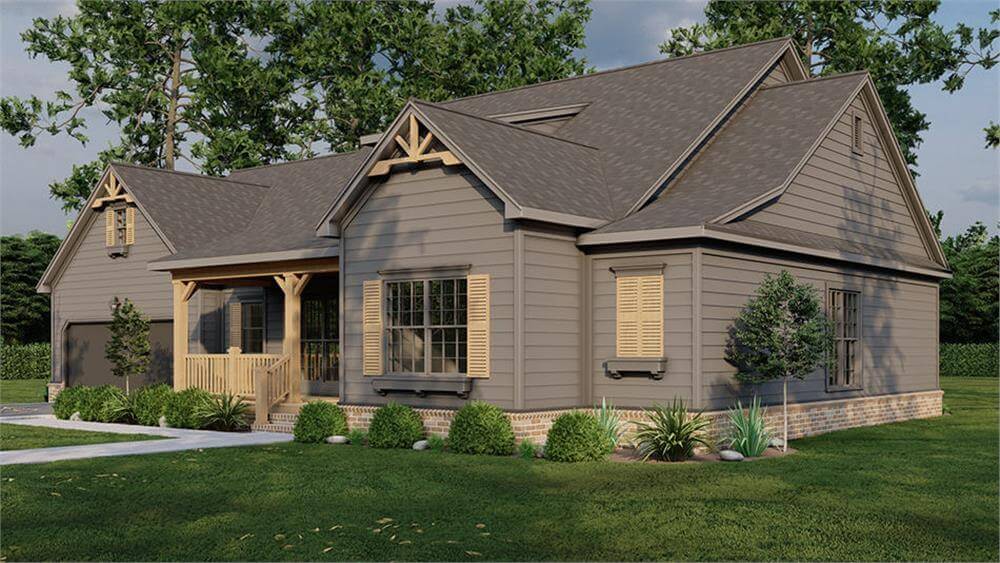
Front View
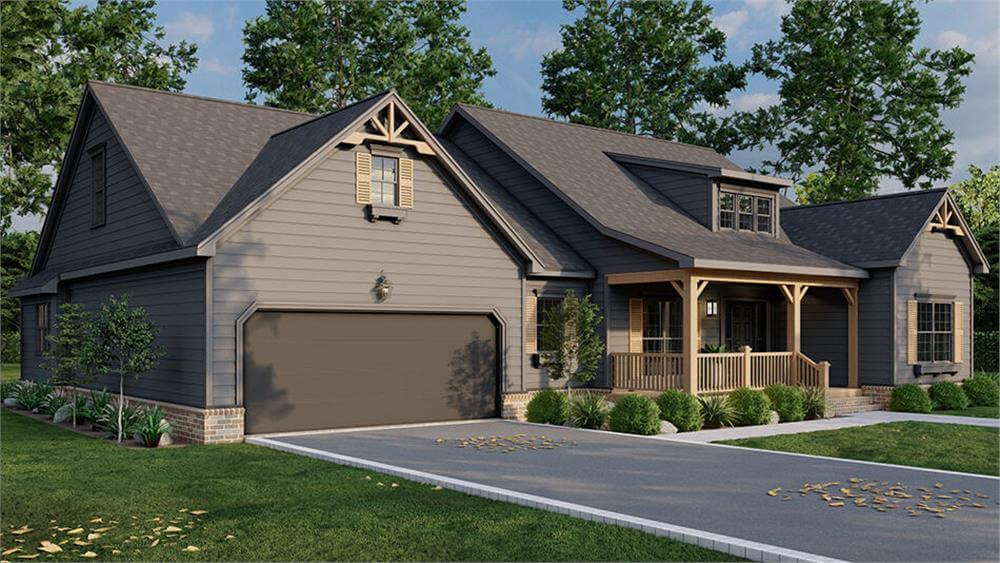
Front View
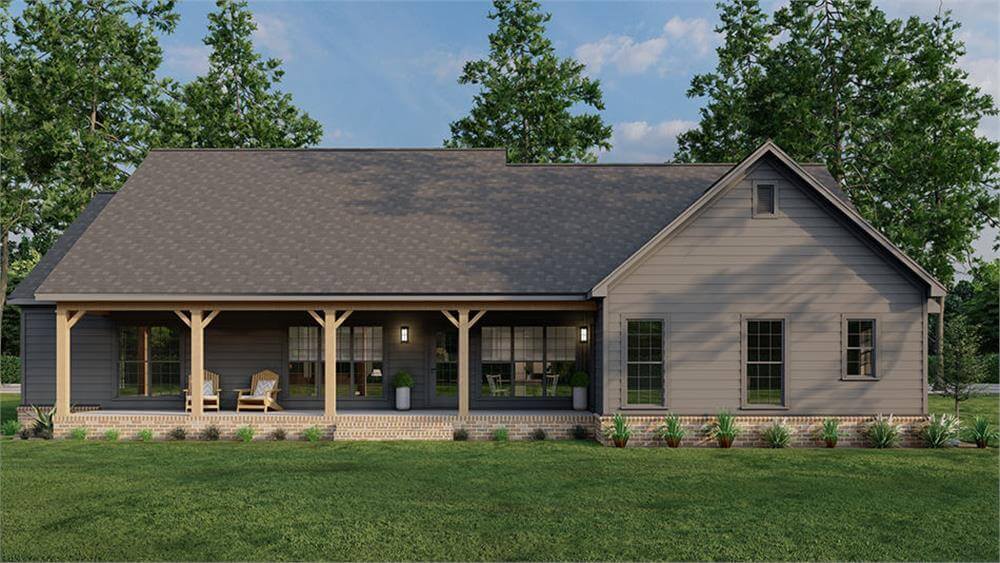
Front View with Floor Plan
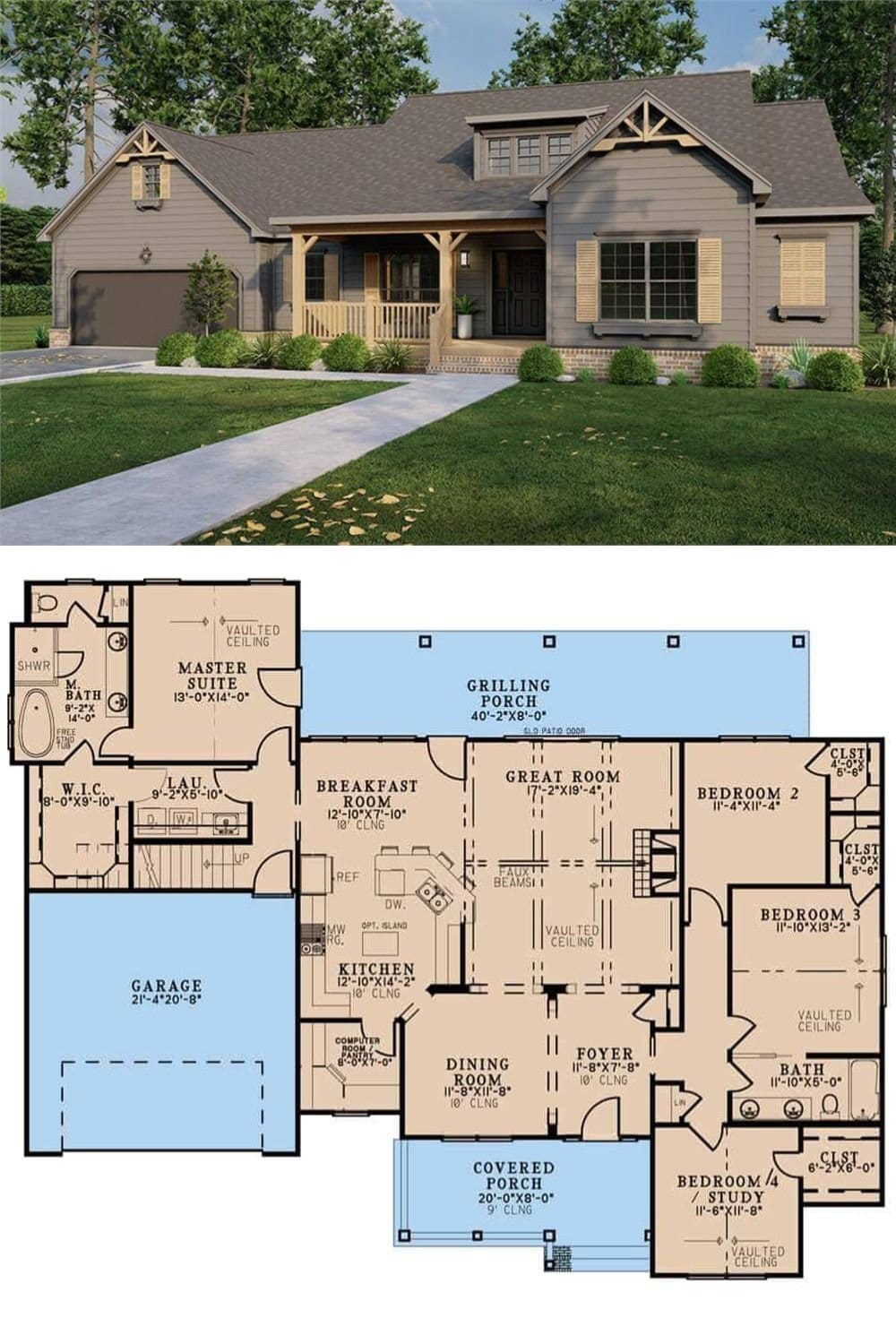
Details
This craftsman-style home welcomes you with its warm and inviting exterior, showcasing rustic elements such as exposed gable trusses, clapboard siding, and a cozy front porch adorned with timber columns and wood railings. The gabled roofline adds character and depth, complemented by window shutters and flower boxes that enhance its cottage charm. Step inside to discover an open-concept layout anchored by a spacious great room with vaulted ceilings, seamlessly connecting to the kitchen and breakfast room.
The kitchen boasts a functional layout with an optional island, ample cabinetry, and a walk-in pantry conveniently located beside a small computer nook. Adjacent to the kitchen, a formal dining room near the foyer provides an ideal space for entertaining guests. The great room extends to a grilling porch at the rear of the home, creating a perfect setting for outdoor relaxation or gatherings. The primary suite is privately situated at the rear of the home, offering a luxurious bathroom and a large walk-in closet that connects to the laundry room. On the opposite side, three additional bedrooms, each with closet space, share a bathroom, with one room easily convertible into a study or home office. Upstairs, a spacious bonus room offers flexible living space, complete with a half bath and access to attic storage or future expansion opportunities.




