7,149 Sq. Ft. 4 Bedroom European Style Home with Golf Simulator Room and 4-Car Garage
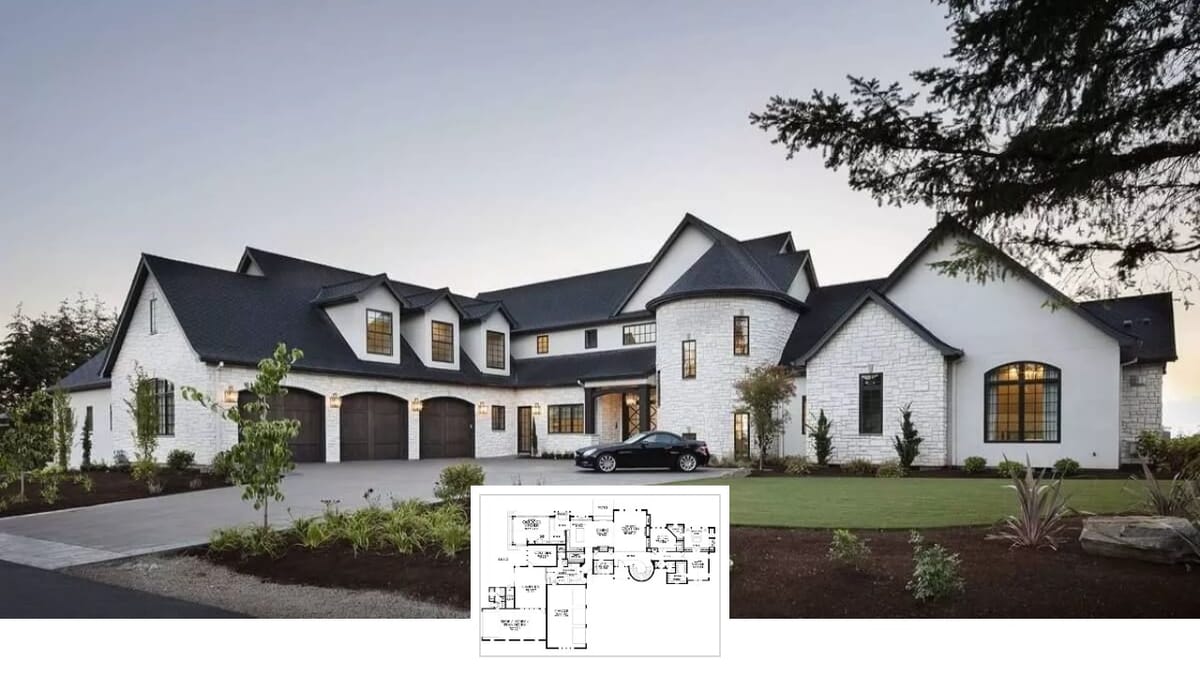
Experience unparalleled luxury in this breathtaking European-style home, Plan 1762. Boasting a sprawling 7,149 square feet, this residence offers an abundance of space and features to cater to your every desire.
From the grand 2-story great room with its stunning cathedral window to the outdoor entertainment area with a planned in-ground pool, this home is designed for both lavish living and memorable gatherings. Discover a world of comfort and sophistication within these walls.
Specifications
- Sq. Ft: 7,149
- Bedrooms: 4
- Bathrooms: 4.5
- Stories: 2
- Garage: 4
- Width: 144' 6"
- Depth: 86'
Front View
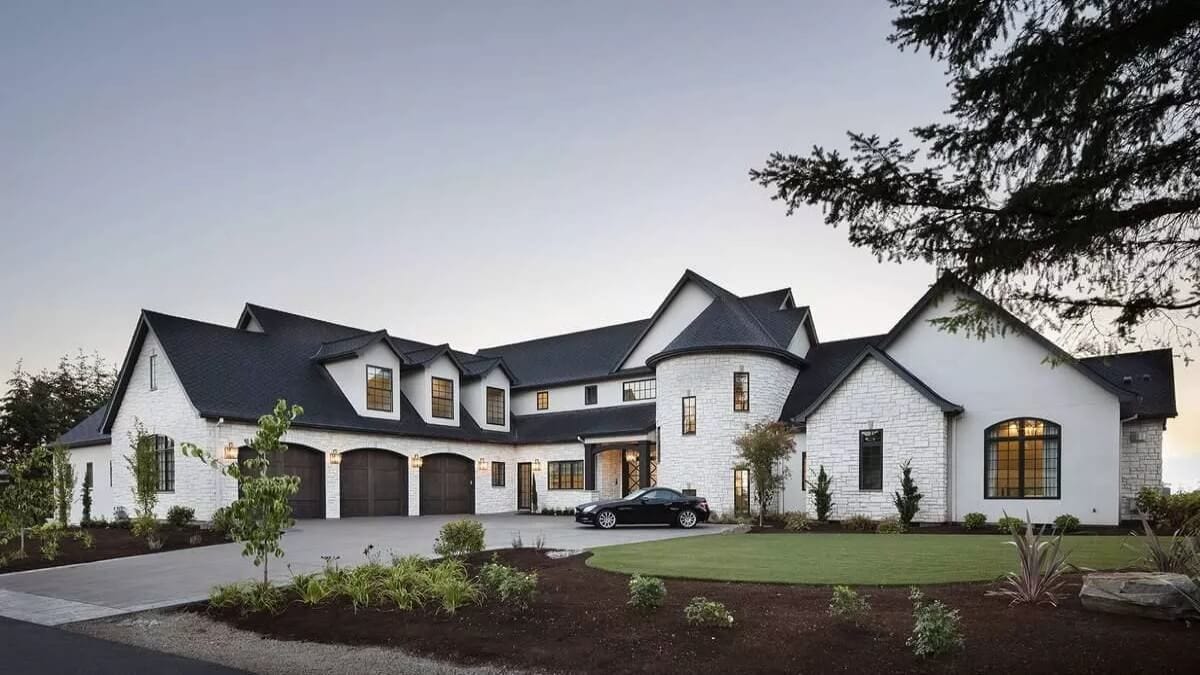
Floor Plan
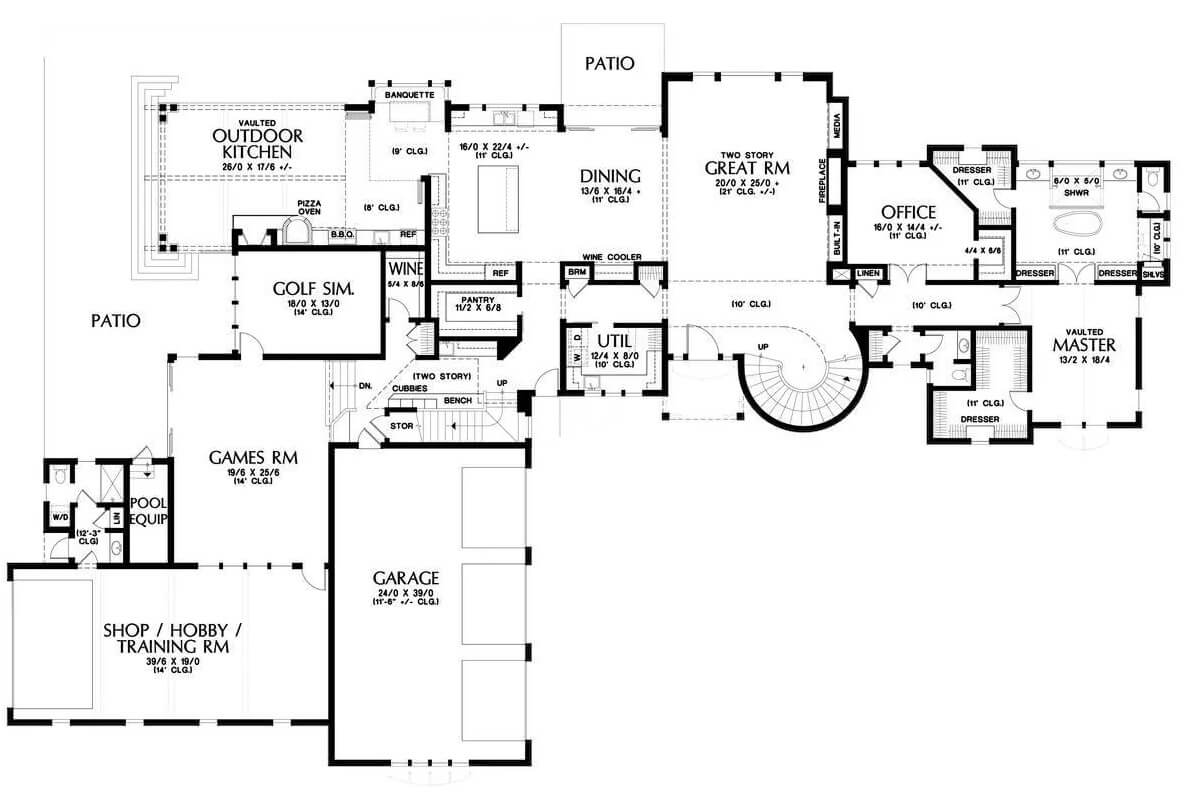
Floor Plan
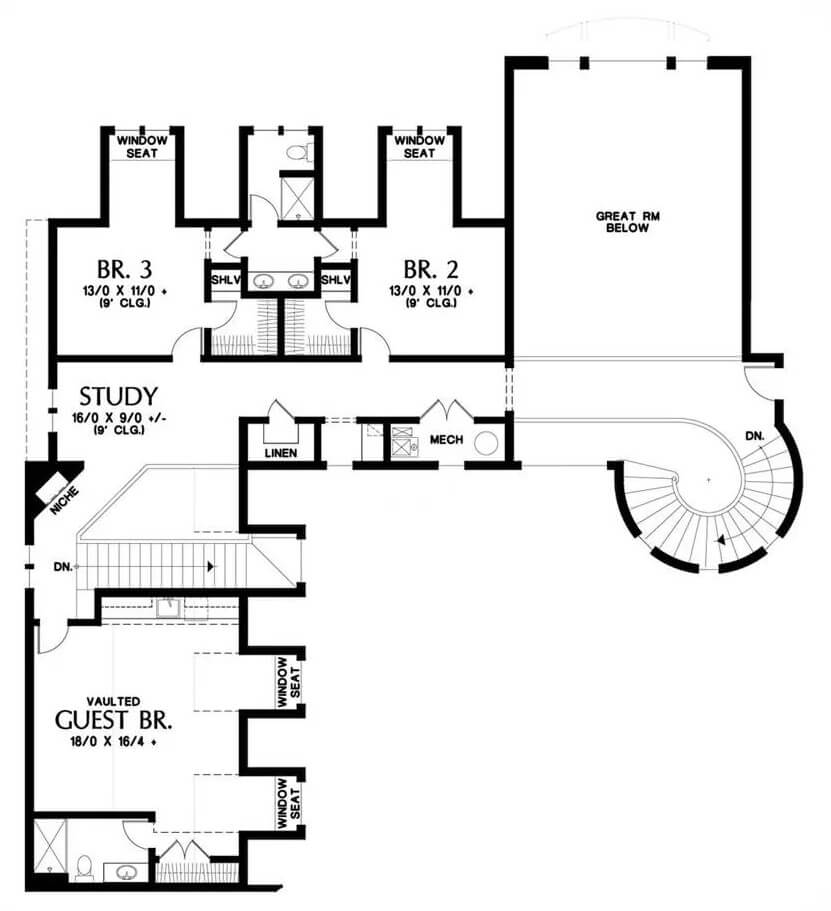
Rear View
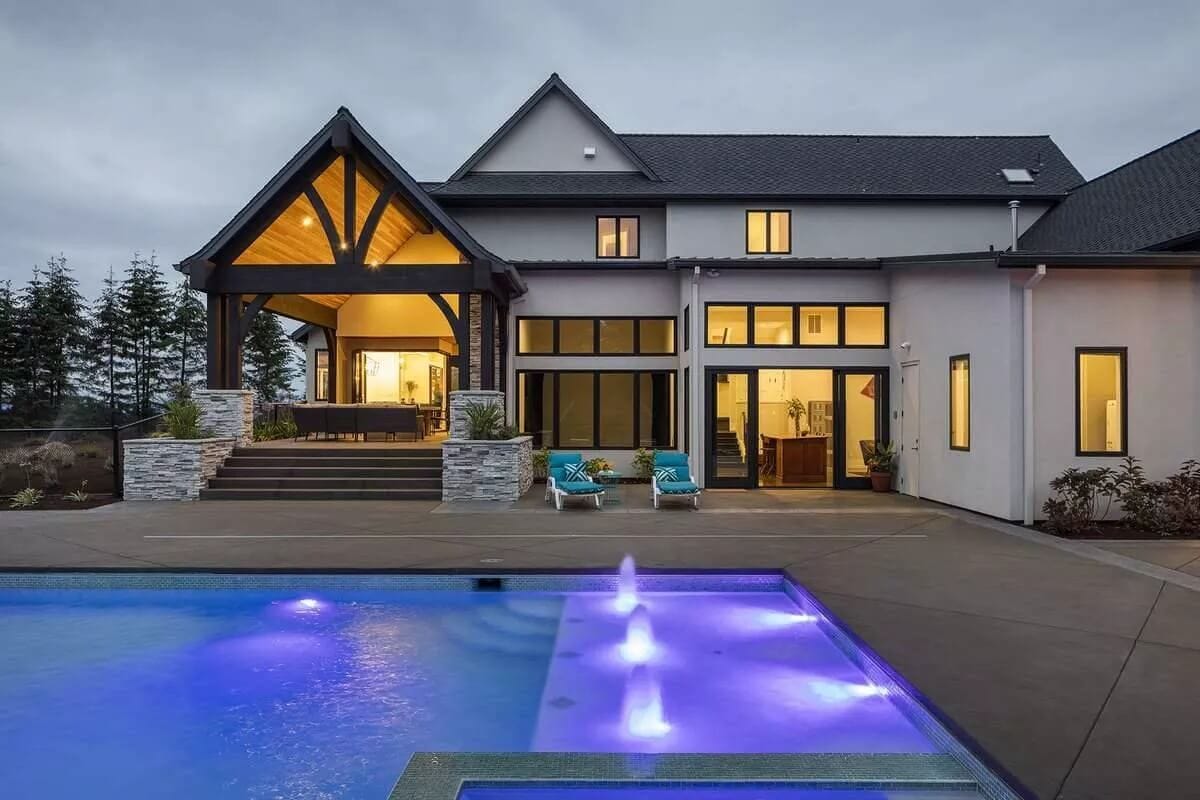
Living Room
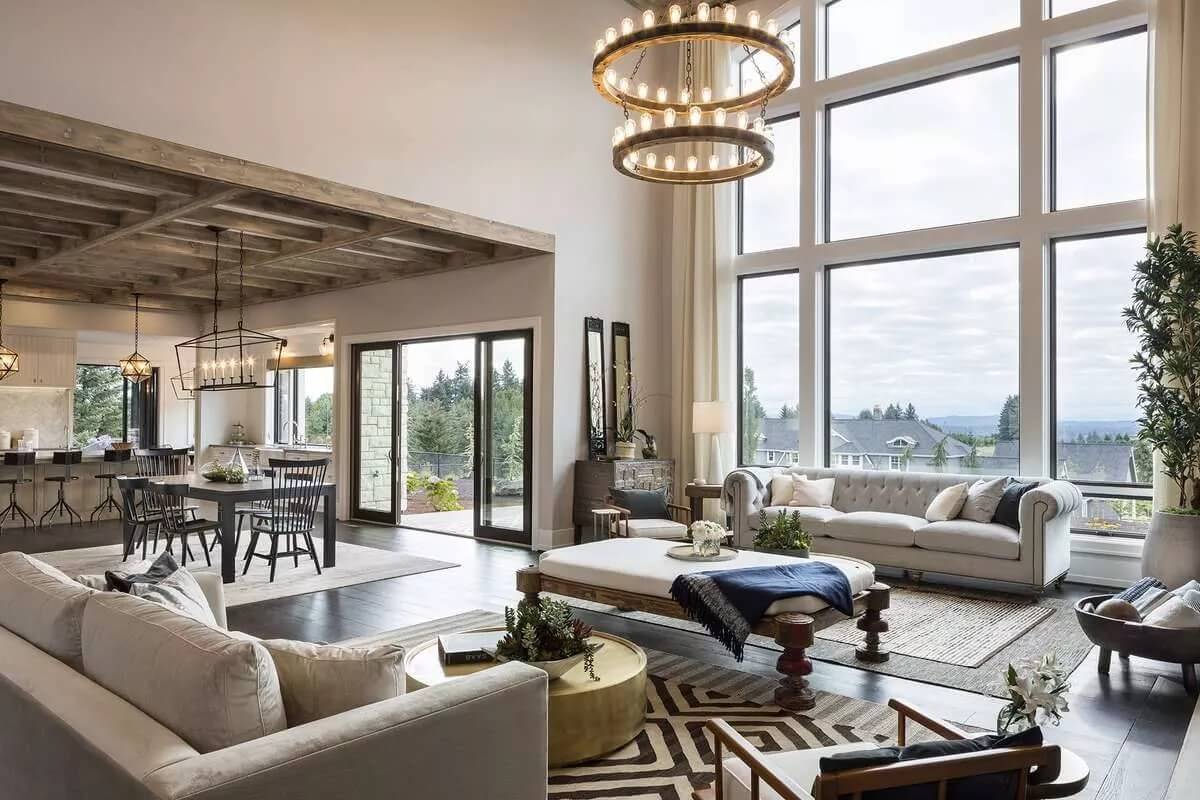
Living Room
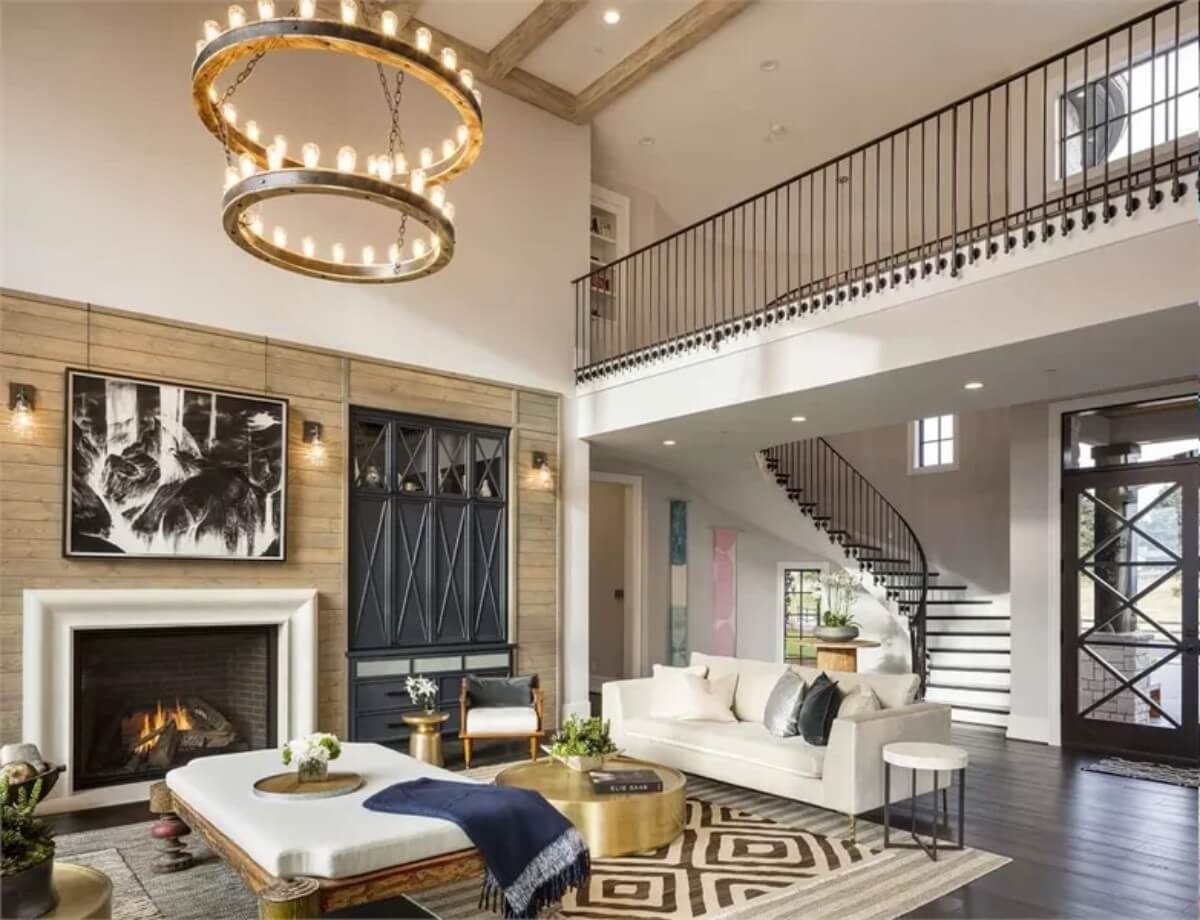
Dining Room
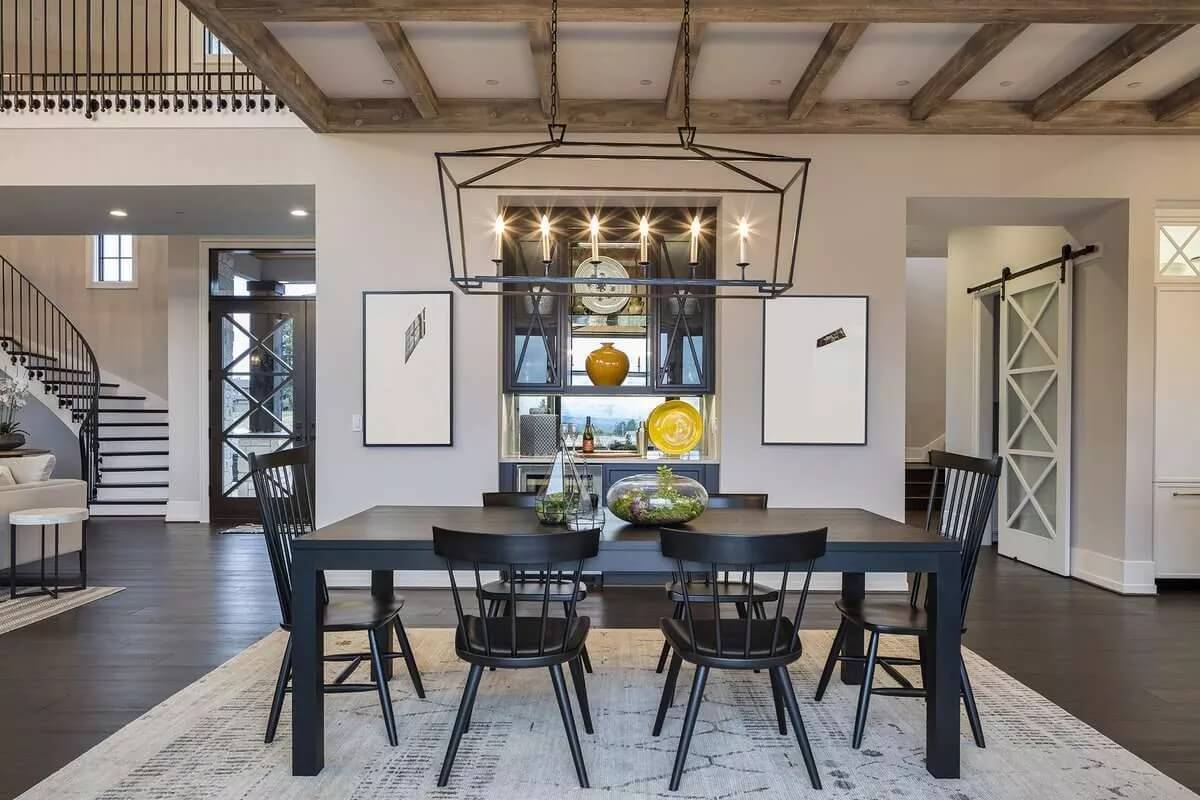
Kitchen/Dining Area

Home Office
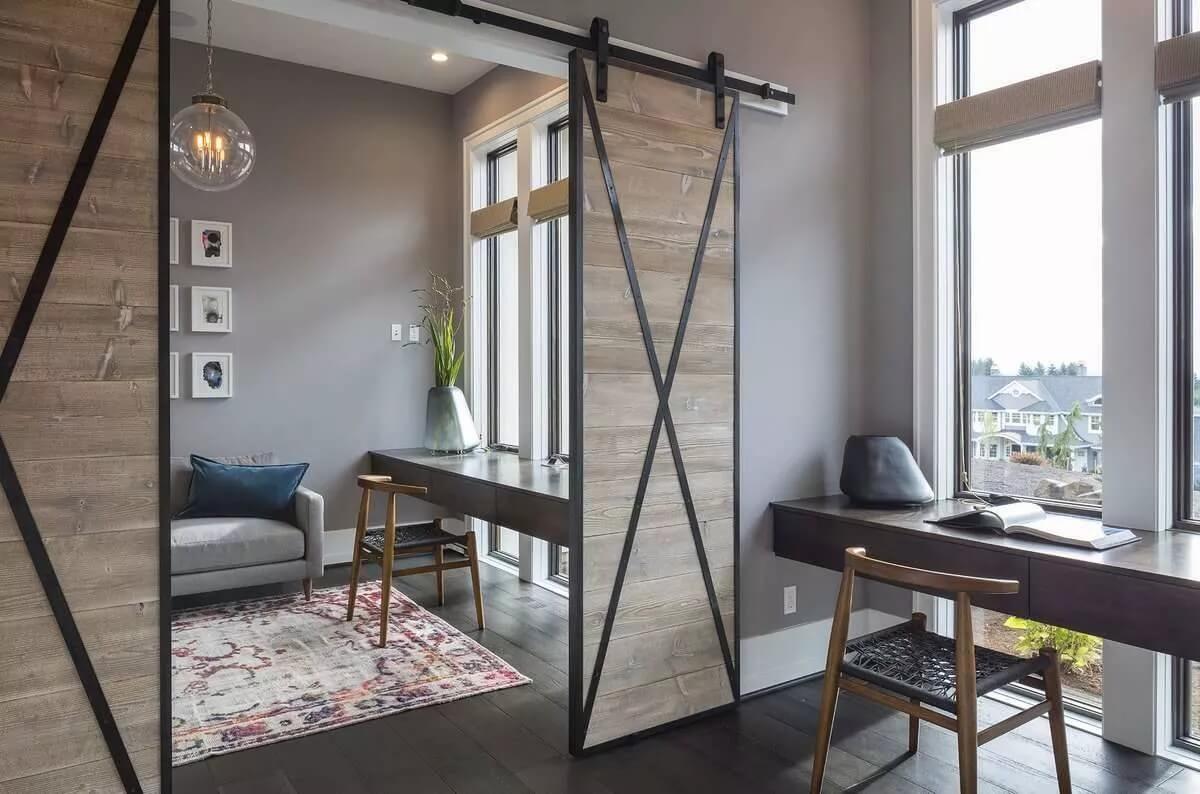
Kitchen
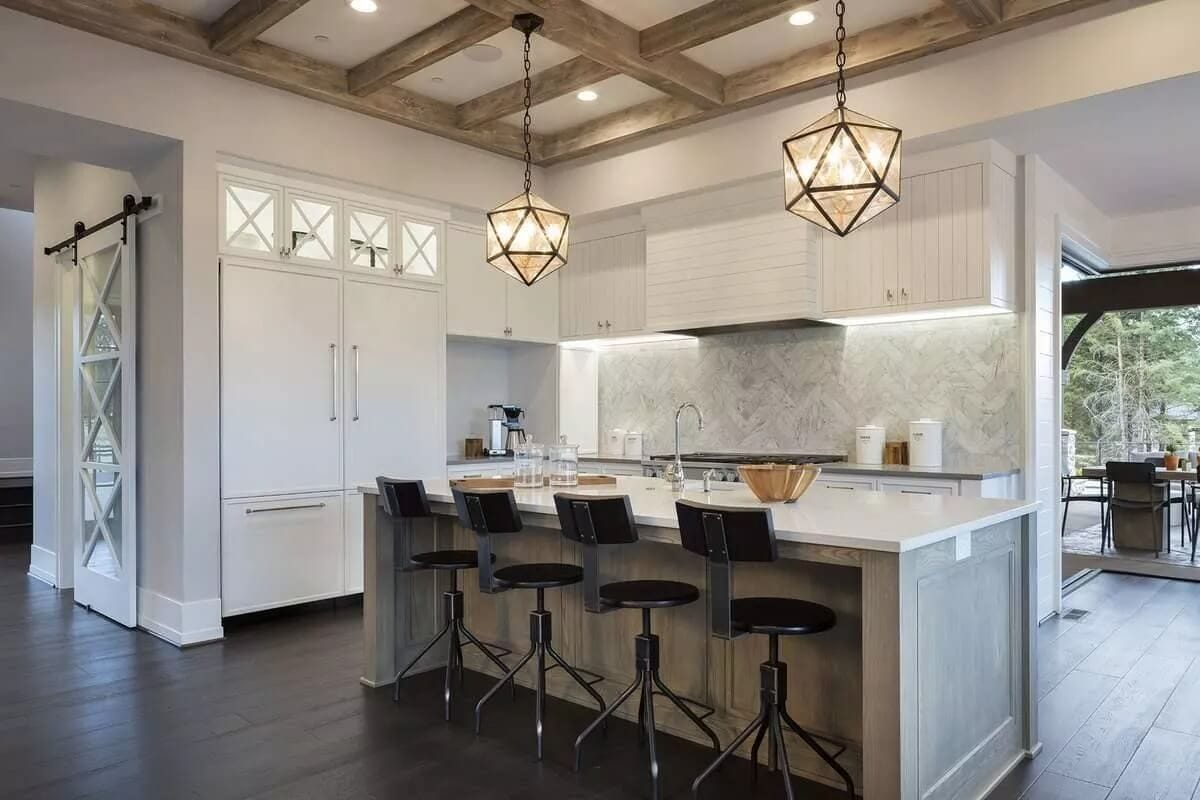
Breakfast Nook
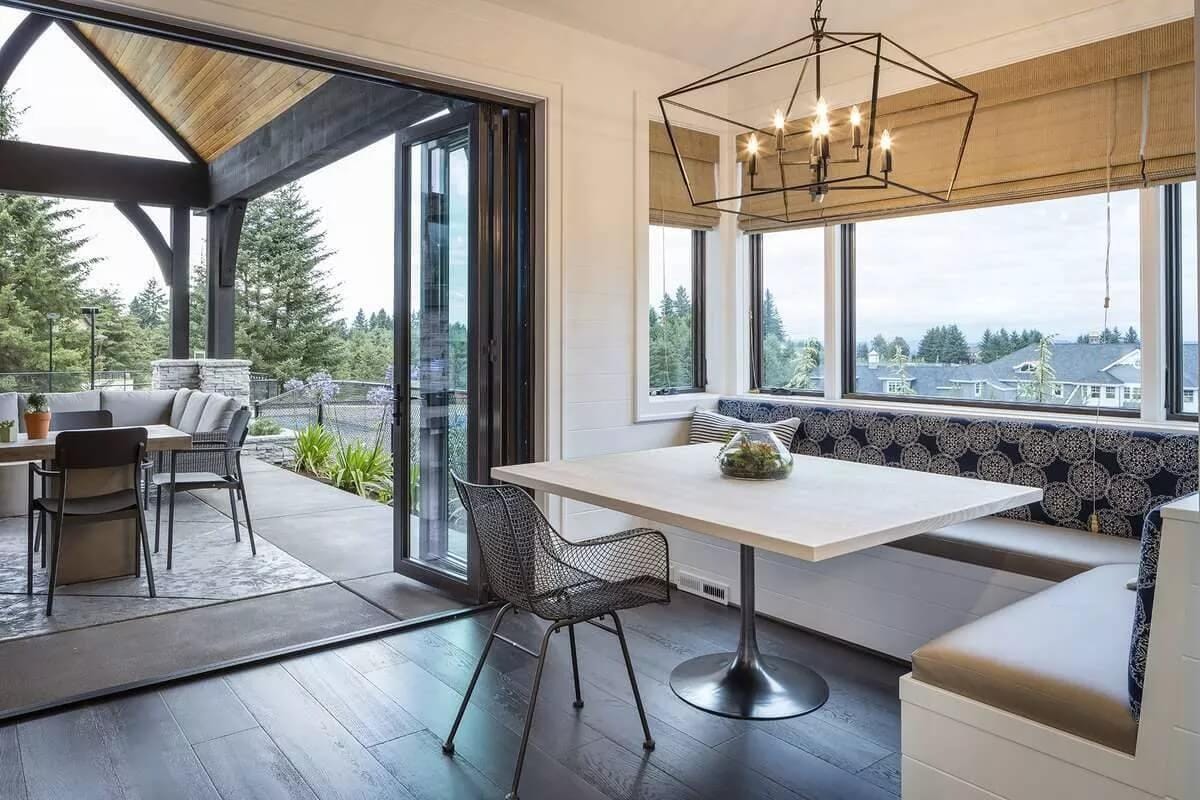
Bedroom
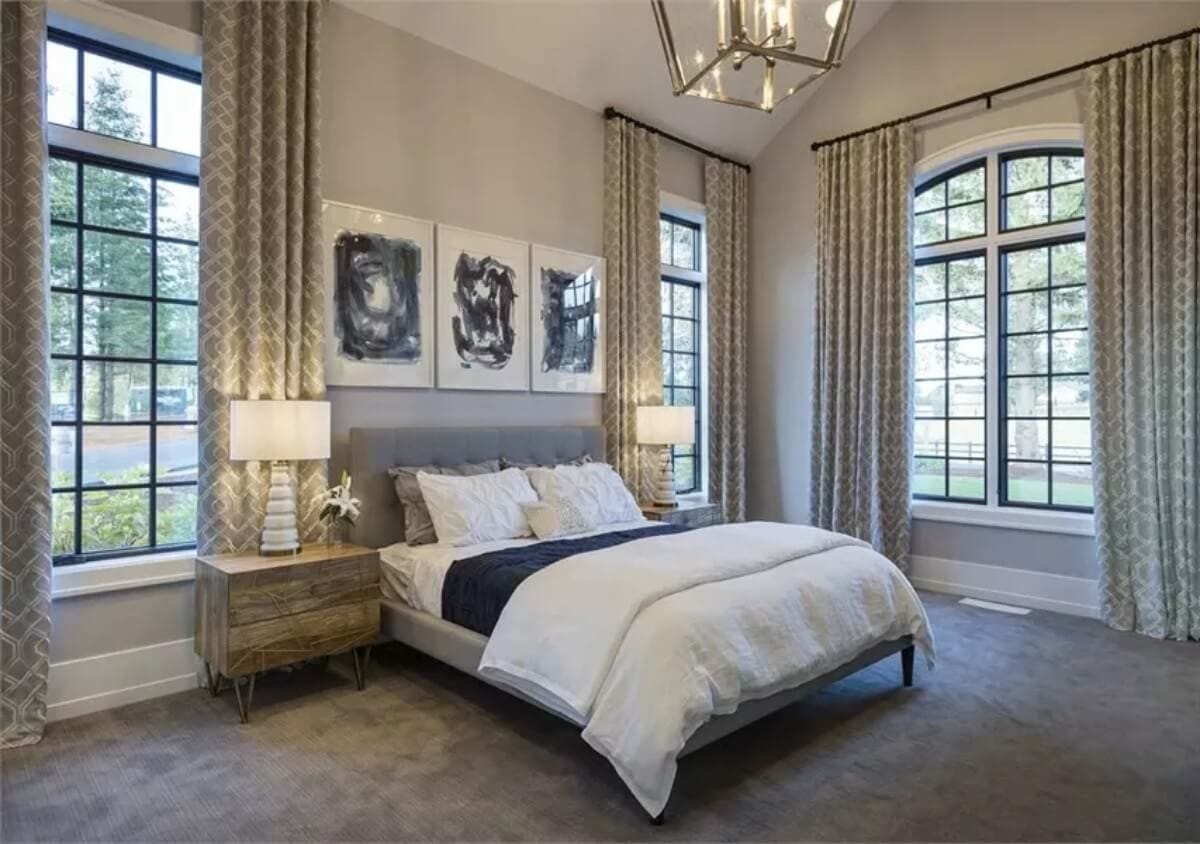
Bathroom
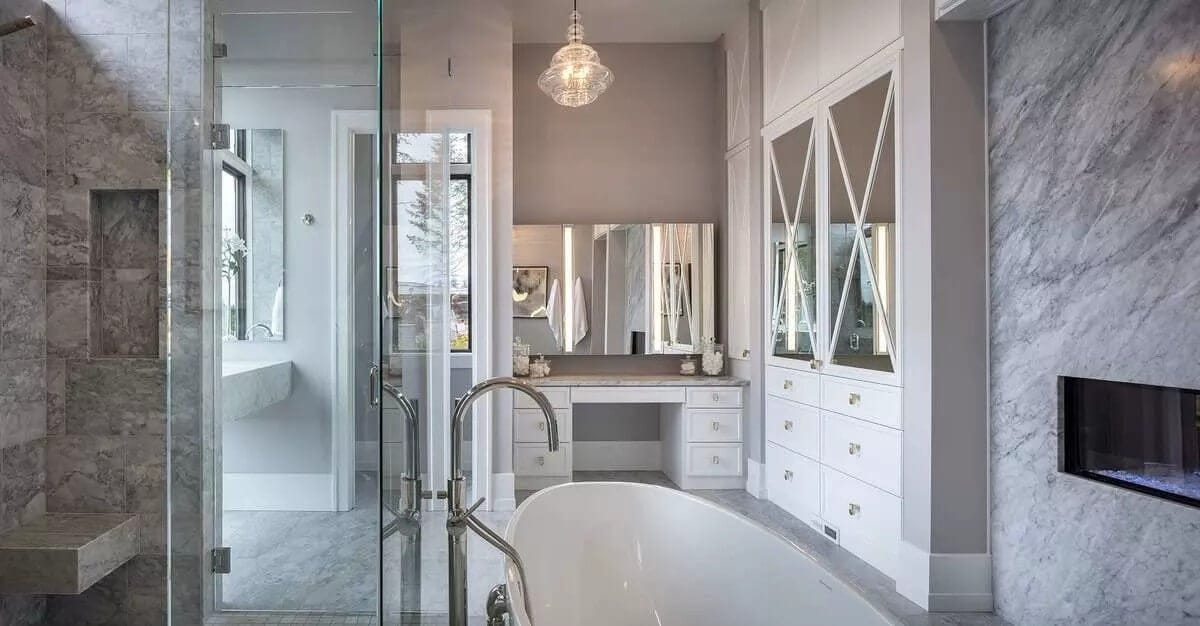
Bedroom
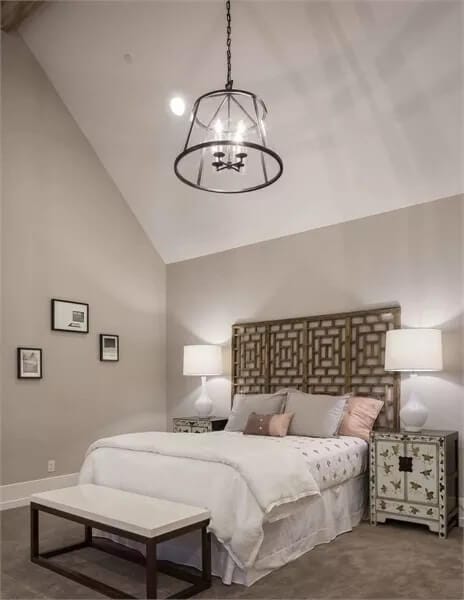
Laundry Room
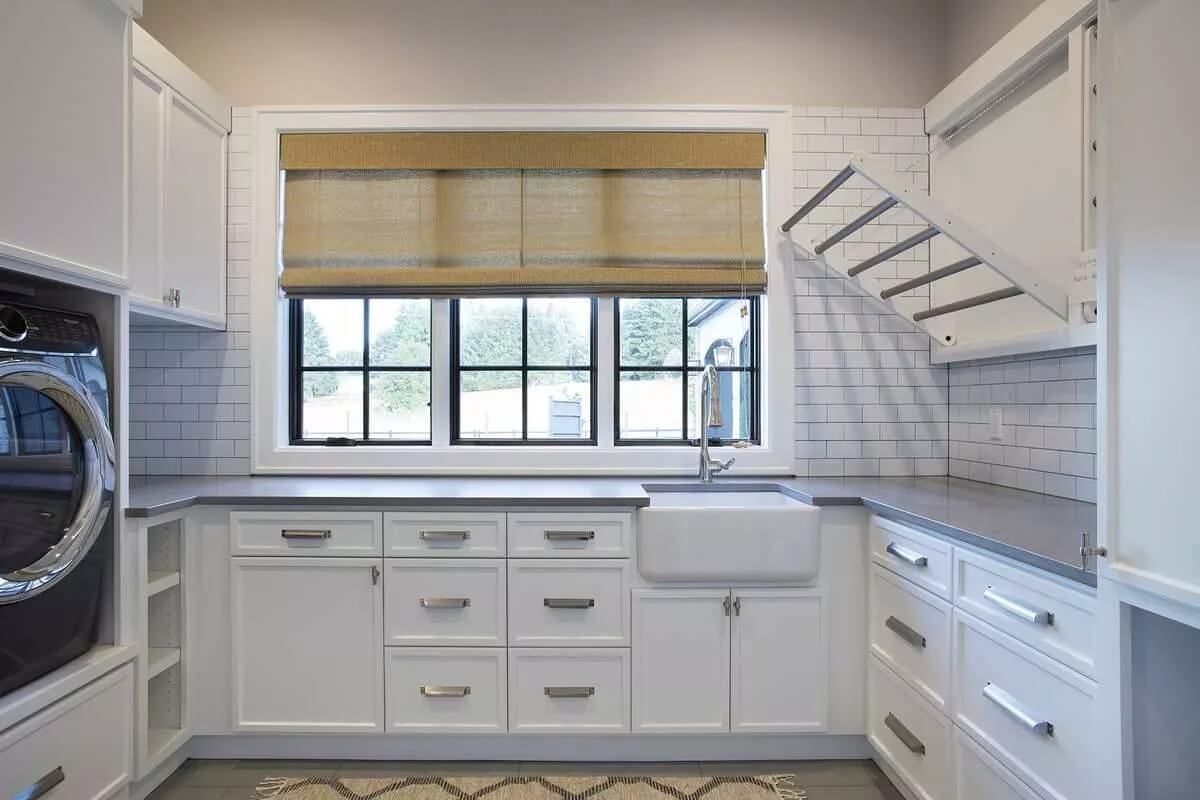
Hallway

Pool Area
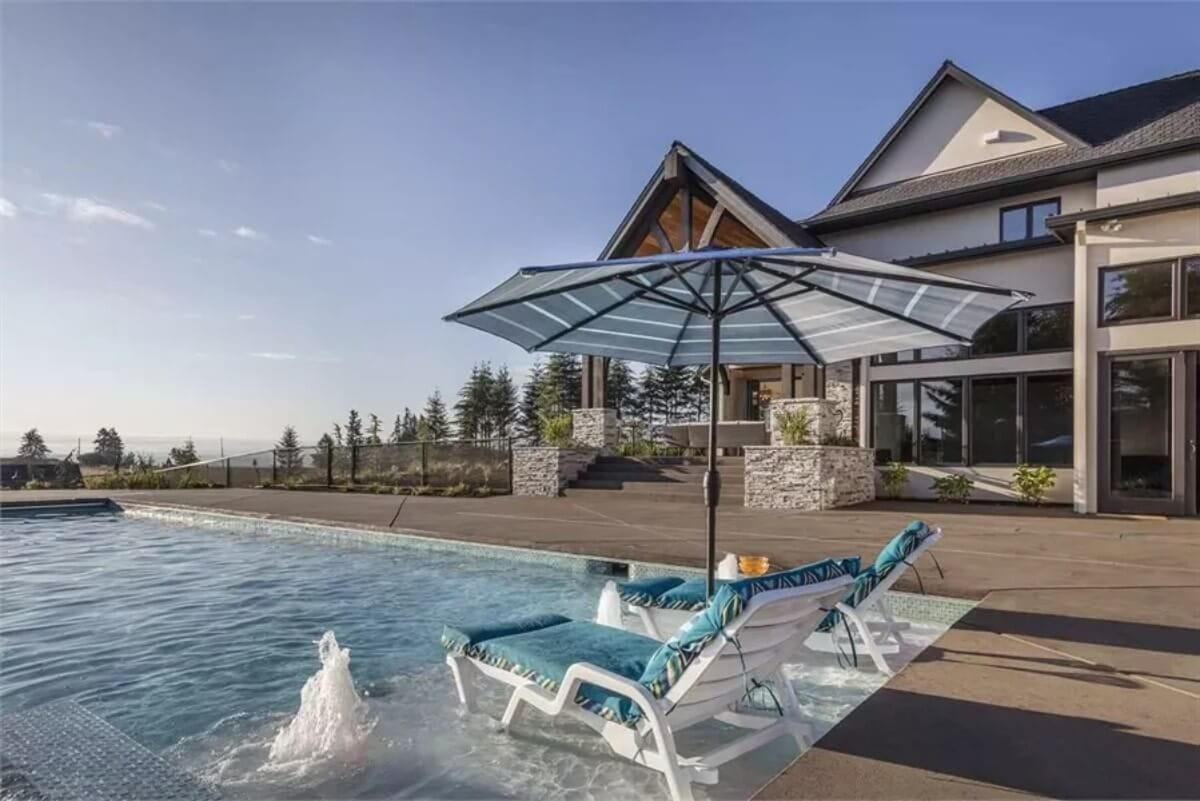
Floor Plan and Exterior View
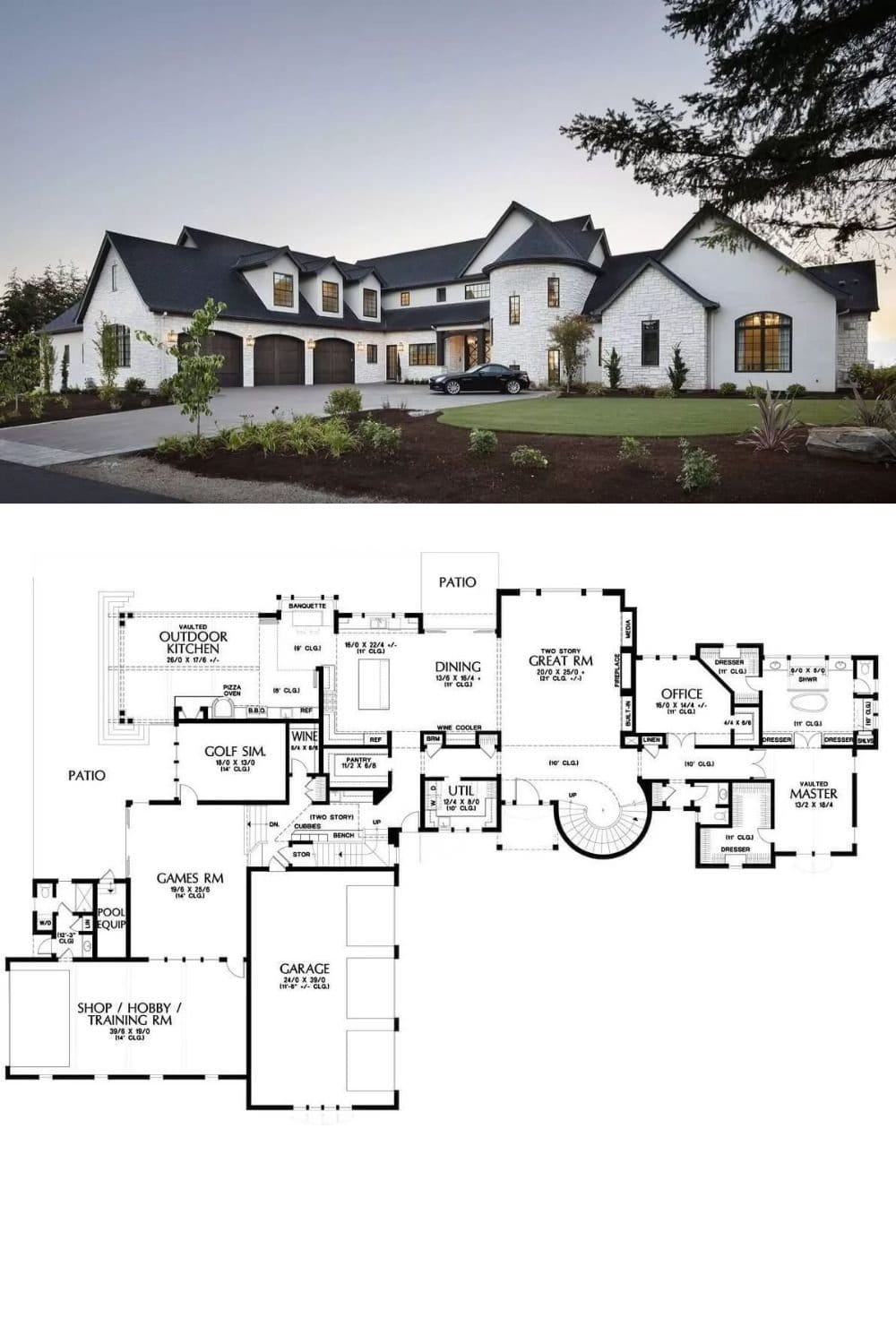
Details
This exquisite Sims European-style home, Plan 1762, offers an unparalleled living experience with its 7,149 square feet of heated space. The first floor, encompassing 5,355 square feet, features a grand two-story great room, a gourmet kitchen with a kitchen island and walk-in pantry, and a luxurious primary suite with his and hers walk-in closets and a double vanity sink.
You'll also find a home office, mud room, laundry room, a game room, and even a unique golf simulator room. Upstairs, the 1,794 square foot second floor boasts additional bedrooms, a study, and a guest suite perfect for visitors. The covered rear porch provides a seamless transition to outdoor entertaining, with the option for an outdoor kitchen and a planned in-ground pool. With features like vaulted ceilings, an open floor plan, a wine cellar, and a four-car garage, this home offers the perfect blend of luxury and functionality. Foundation options include a basement, crawlspace, or slab, allowing for customization to suit your needs.




