5-Bedroom Craftsman Home with Grand Gables and Four-Car Garage (5,435 Sq. Ft. Floor Plan)

Experience the timeless charm of Craftsman architecture in this stunning 5,435 sq. ft. home. Boasting 5 bedrooms and 4.5 bathrooms, this residence features grand gables, an inviting front porch, and meticulously crafted woodwork blended with brick, wood, and stone. Lush landscaping surrounds the home, creating a welcoming and serene atmosphere.
Specifications
- Sq. Ft: 5,435
- Bedrooms: 5
- Bathrooms: 4.5
- Stories: 2 (Assumption based on floor plan descriptions)
- Garage: 4-Car
- Style: Craftsman
Front View
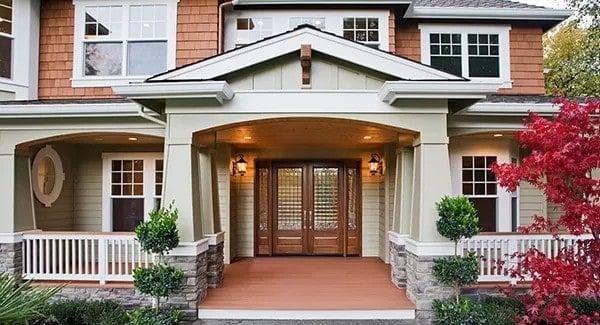
Floor Plan
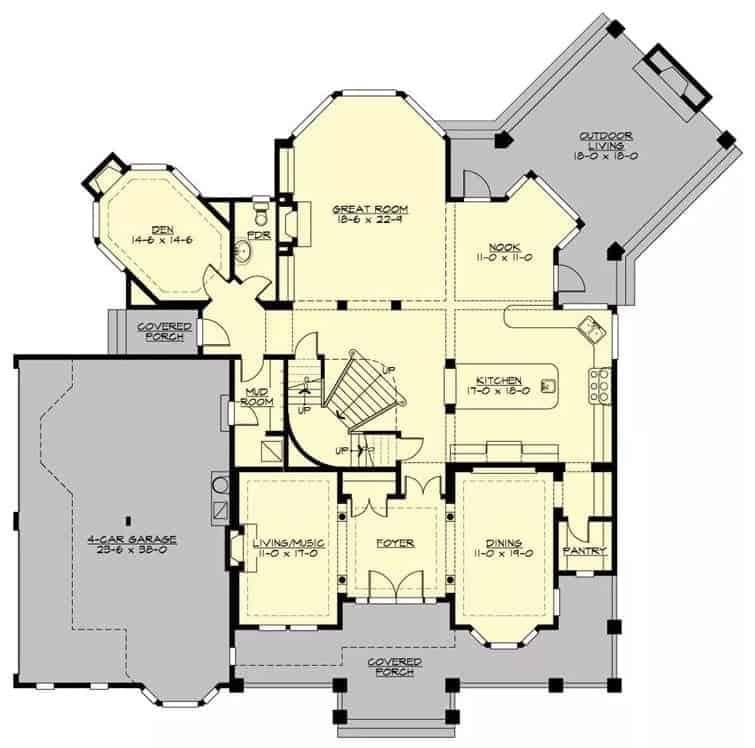
Floor Plan
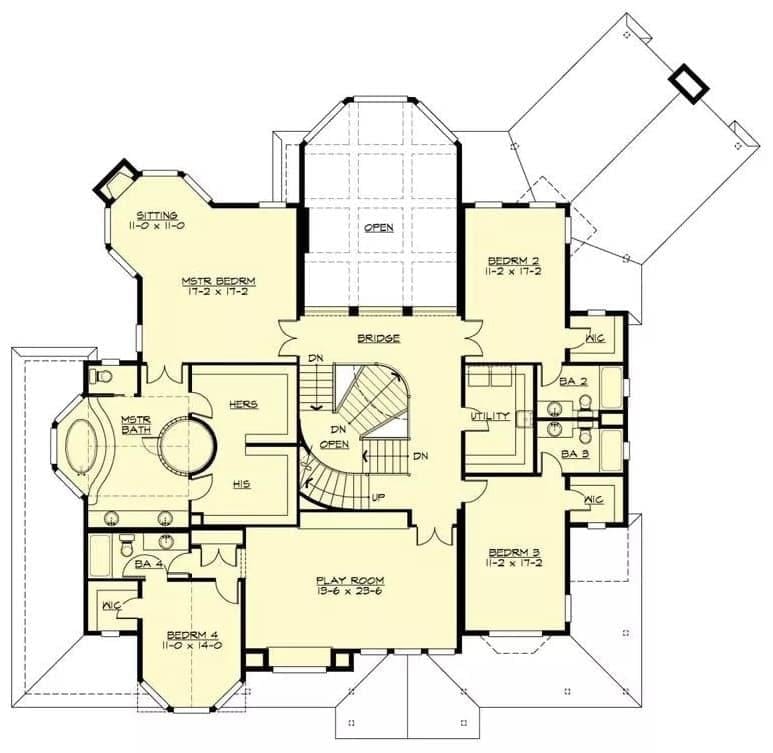
Floor Plan
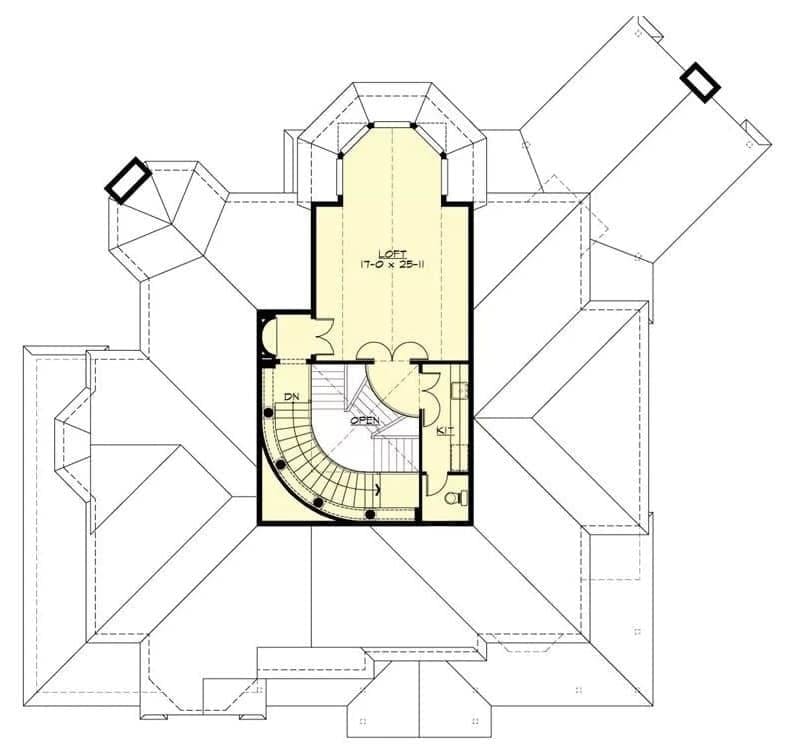
Family Room
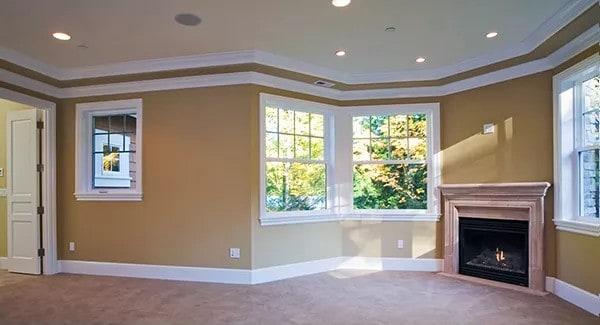
Family Room
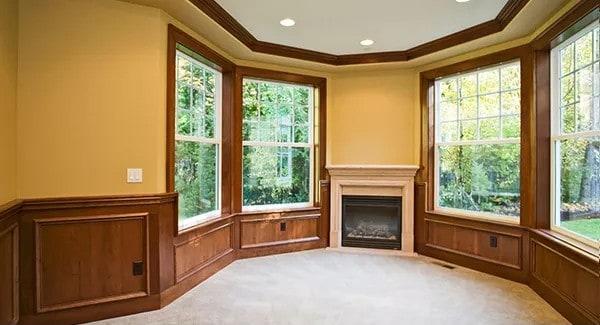
Front View
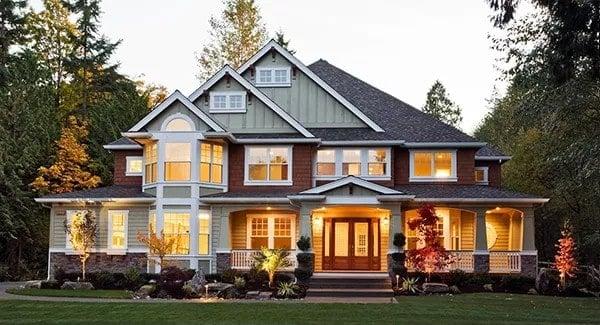
Bonus Room
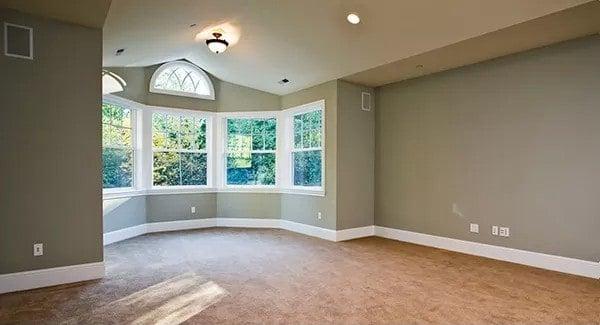
Front View
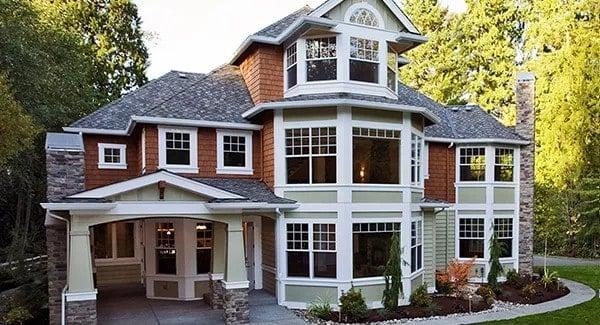
Bedroom
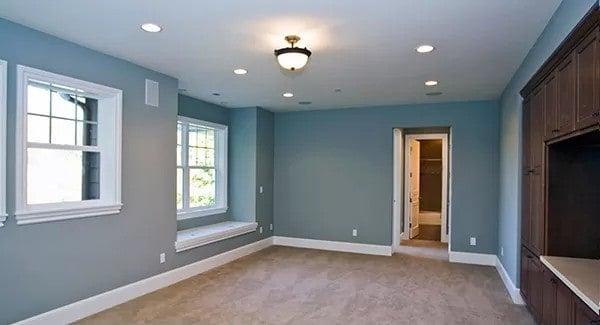
Front View
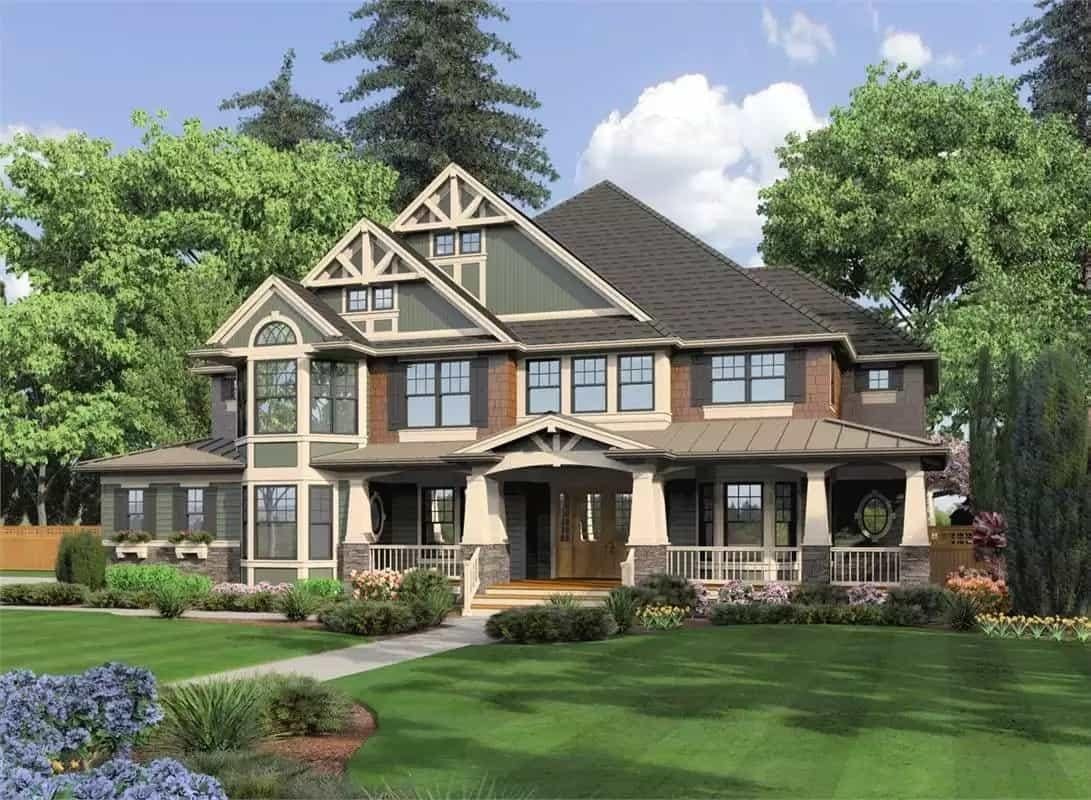
Great Room
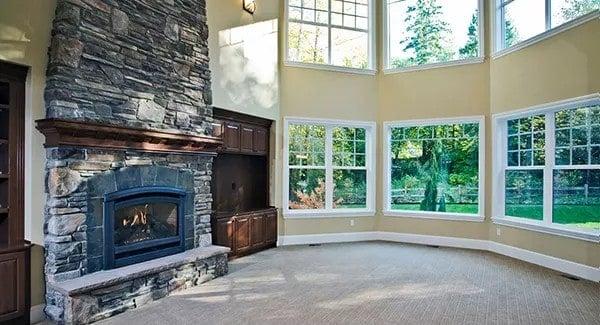
Bathroom
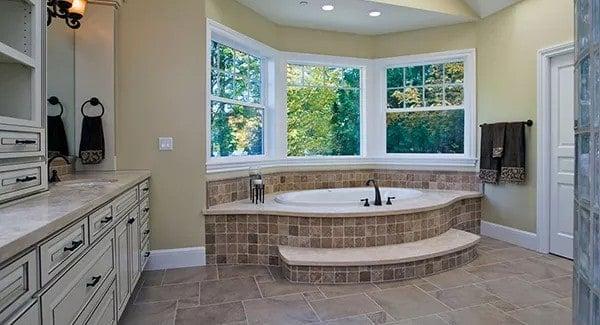
Kitchen
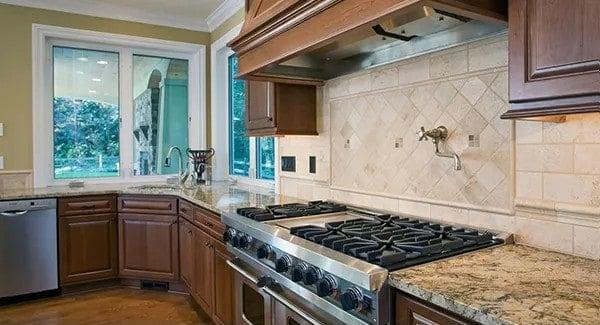
Staircase
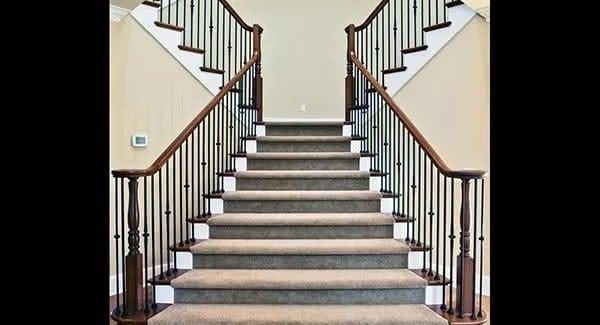
Kitchen
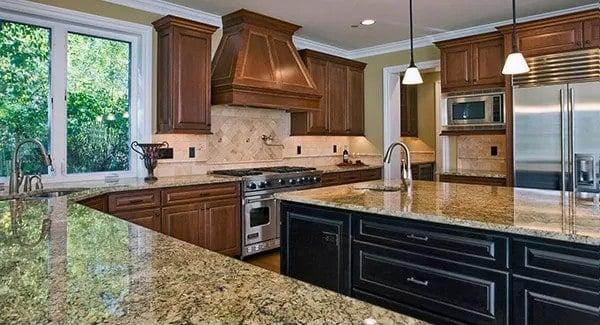
Entryway
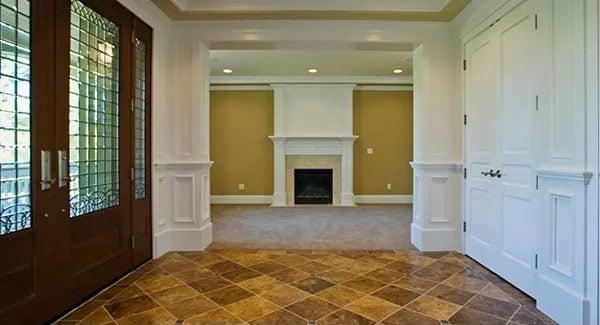
Staircase
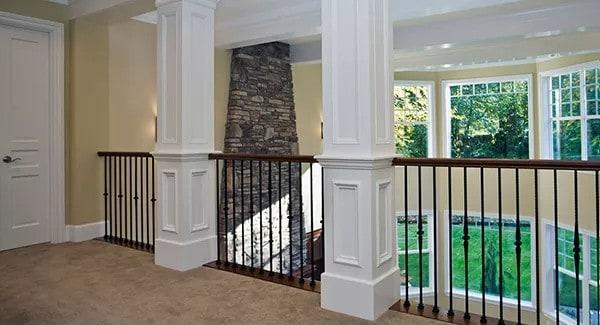
Entryway
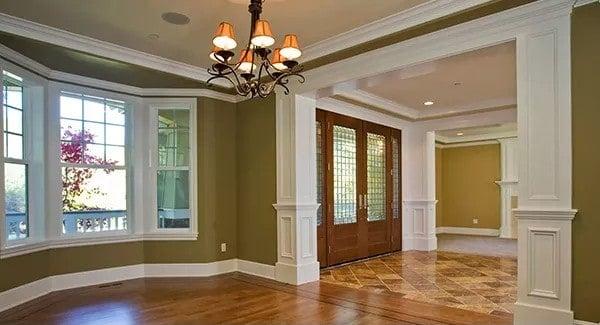
Outdoor Patio
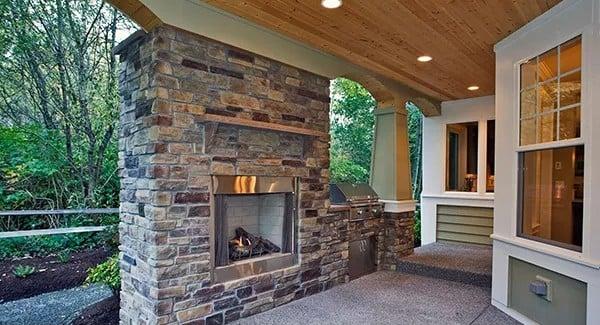
Details
Welcome to this exceptional Craftsman residence where classic design meets modern comfort. Spanning 5,435 square feet, this home offers five generously sized bedrooms and four and a half bathrooms. The heart of the home is the expansive great room, perfect for entertaining, which seamlessly flows from the welcoming foyer. The gourmet kitchen features a large island and breakfast nook, ideal for culinary enthusiasts. A dedicated den on the main level and a four-car garage provide functional luxury.
Upstairs, discover a unique bridge feature adding architectural interest, along with a private master suite boasting a sitting area and spacious bath, creating a true retreat. Additional highlights include a loft area with a curved staircase, abundant natural light from skylights and expansive windows, and a seamless connection to the outdoors with a spacious outdoor living area, all combining to create a truly exceptional living experience with classic craftsman architecture and luxury finishes.




