499 Sq. Ft. Contemporary 1-Bedroom Home with Efficient Layout and Porch (Floor Plan)
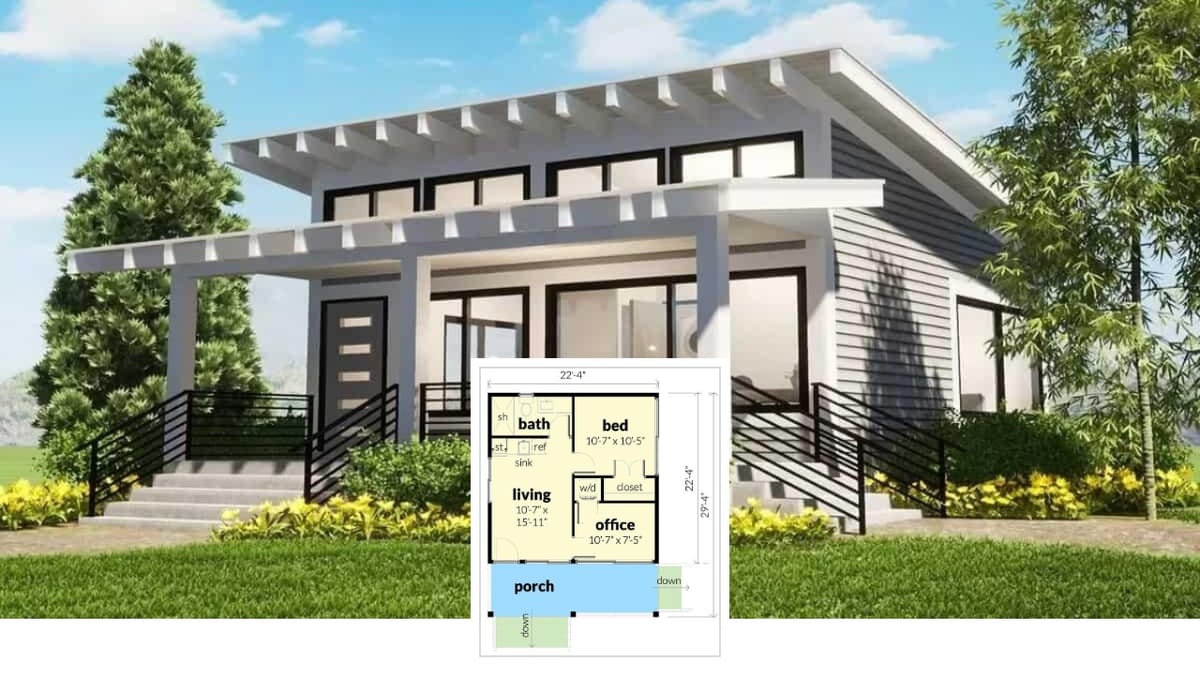
Step into a world where sleek design meets functional living in this remarkable contemporary home. Spanning 499 square feet, it offers a perfect blend of contemporary aesthetics and comfort. With an abundance of natural light streaming through large windows, and a smart layout that seamlessly integrates living areas, this home is crafted for those who appreciate both style and practicality.
Specifications
- Sq. Ft: 499
- Bedrooms: 1
- Bathrooms: 1
- Stories: 1
Front View
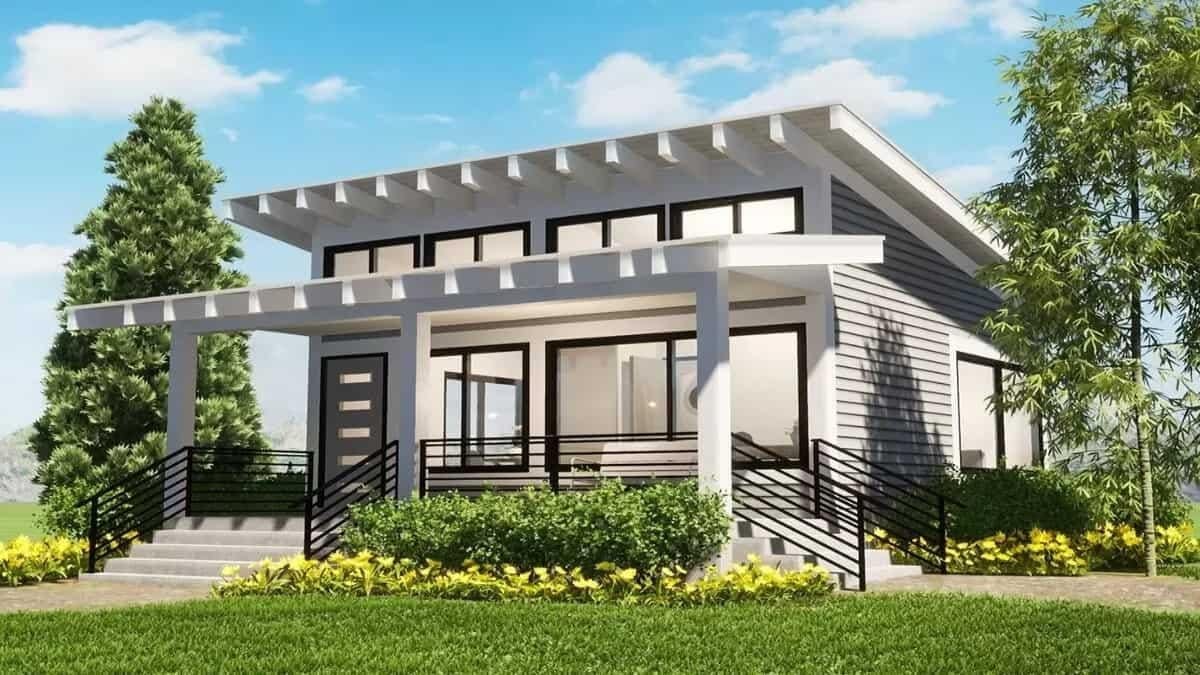
Floor Plan
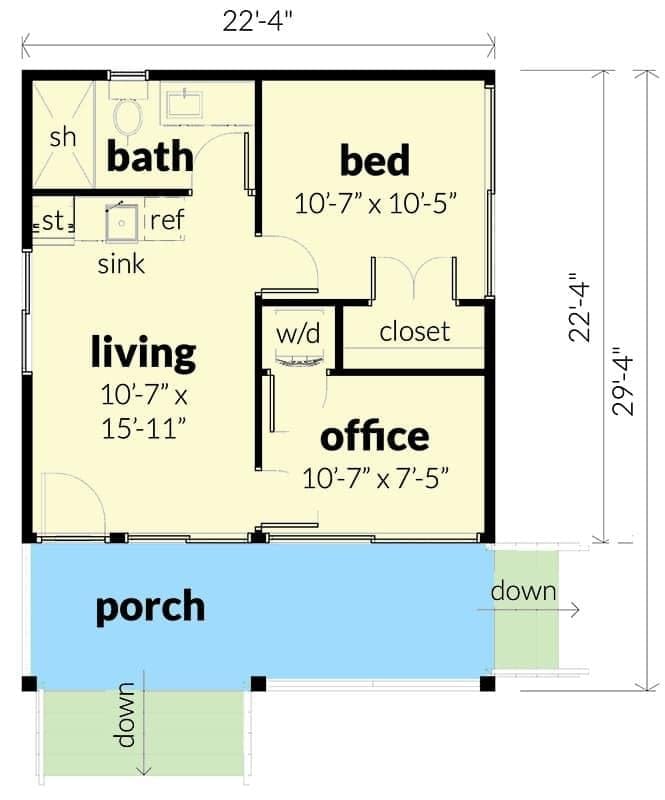
Home Office
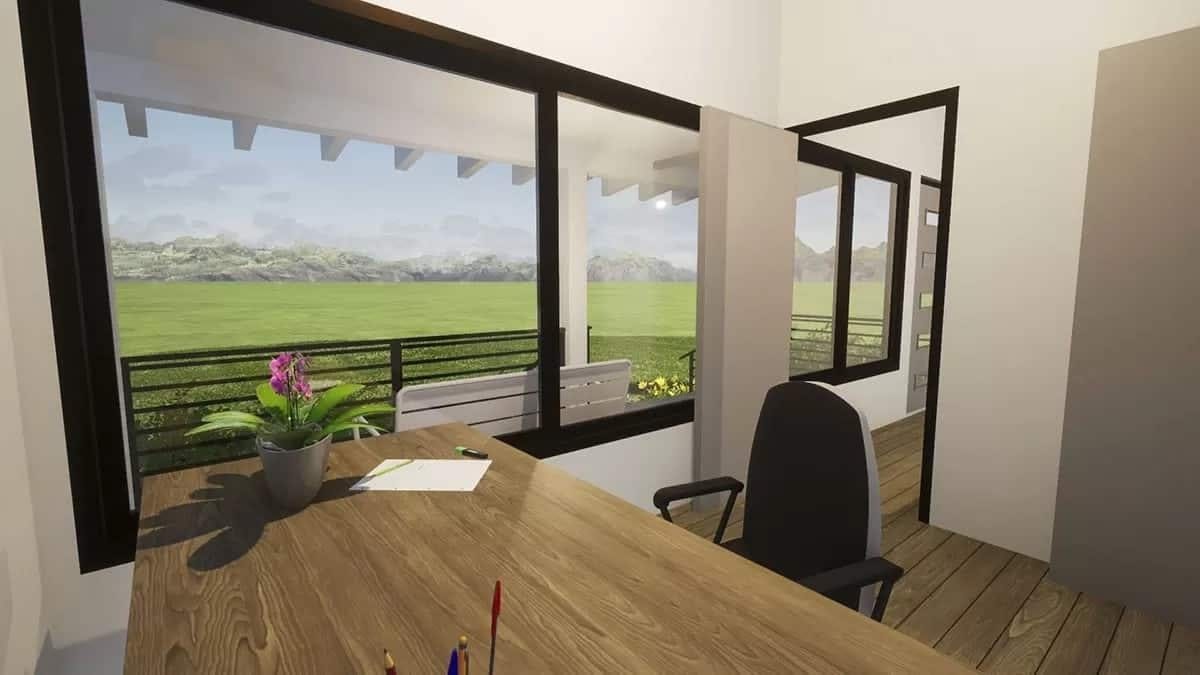
Front View

Living Room/Dining Area
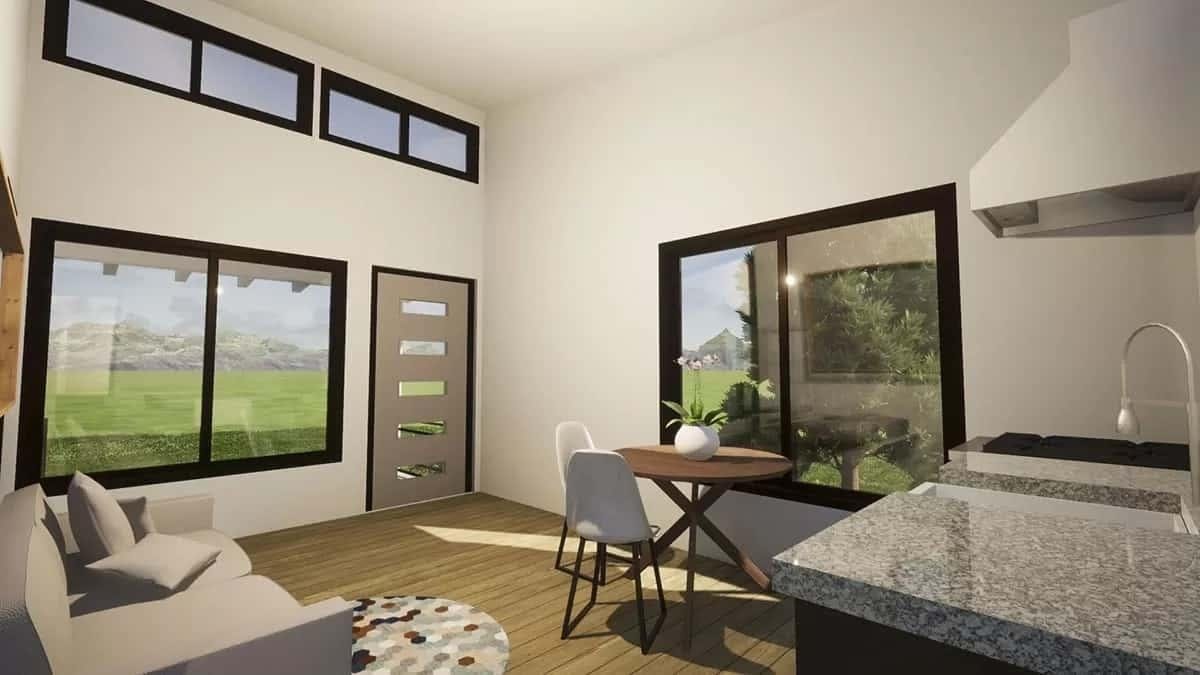
Porch
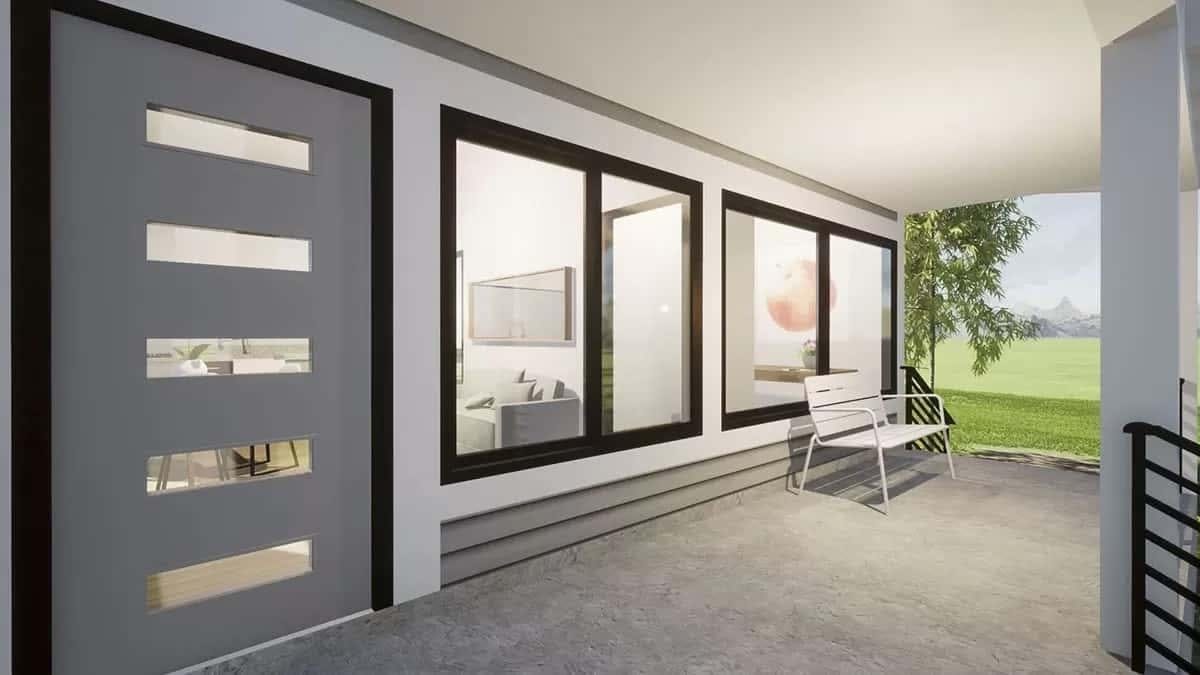
Front View
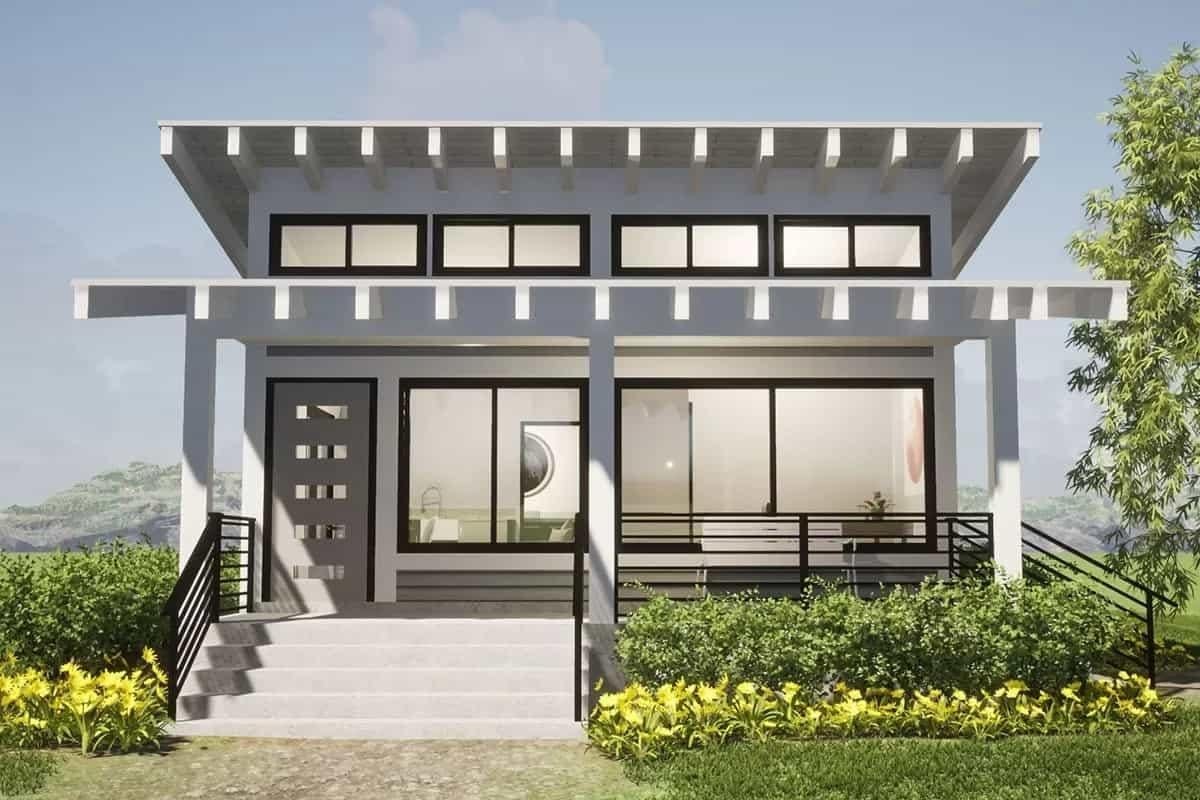
Details
Welcome to this stylish 499 sq. ft. contemporary retreat, designed for efficient and comfortable living. The home features a striking facade with clean lines, a flat roof, and dramatic overhangs that create an eye-catching silhouette. Geometric windows complement the contemporary facade, bringing innovative design and natural elements to life. The floor plan maximizes space, featuring a comfortable living area that transitions into a well-sized bedroom and a compact bathroom. An office nook provides a perfect spot for work-from-home days, and the welcoming porch offers a relaxing outdoor space. Expansive windows throughout the home provide stunning views of the surrounding landscape, and the minimalist design, featuring clean lines and muted tones, offers a contemporary yet approachable feel. Enjoy the polished lines and simple beauty of this compact home, perfect for a minimalist lifestyle.




