3-Bedroom Colonial Revival Home with Front Porch and 2-Car Garage (3,059 Sq. Ft. Floor Plan)
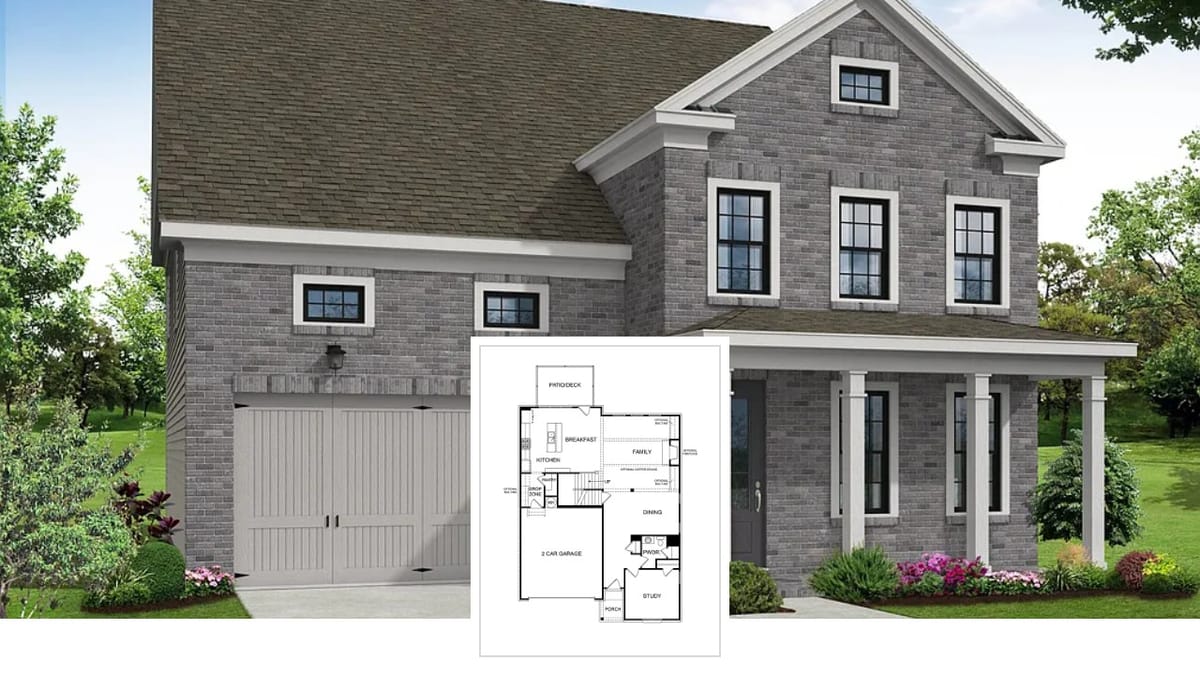
Discover the charm and elegance of this stunning 3-bedroom Colonial Revival home, boasting a thoughtfully designed 3,059 sq. ft. floor plan. With its inviting front porch and open-concept living spaces, this residence offers a perfect blend of classic architectural details and modern comfort.
Specifications
- Sq. Ft: 3,059
- Bedrooms: 3
- Bathrooms: 3
- Stories: 2
- Garage: 2-Car Front-Entry
Front View
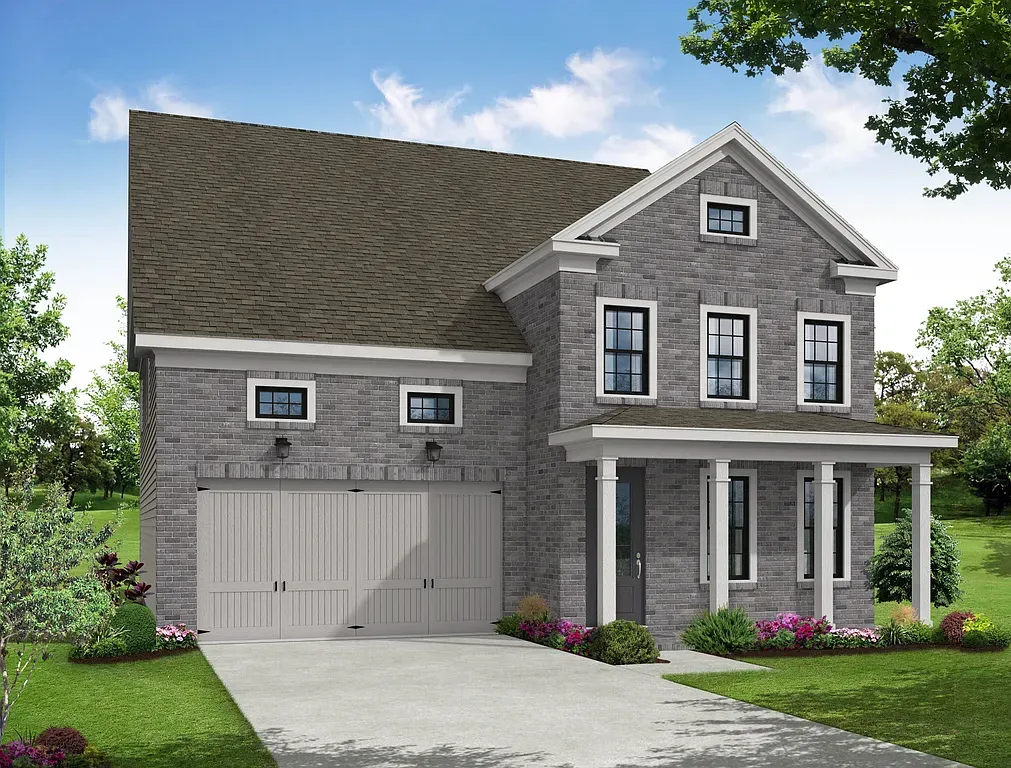
Floor Plan
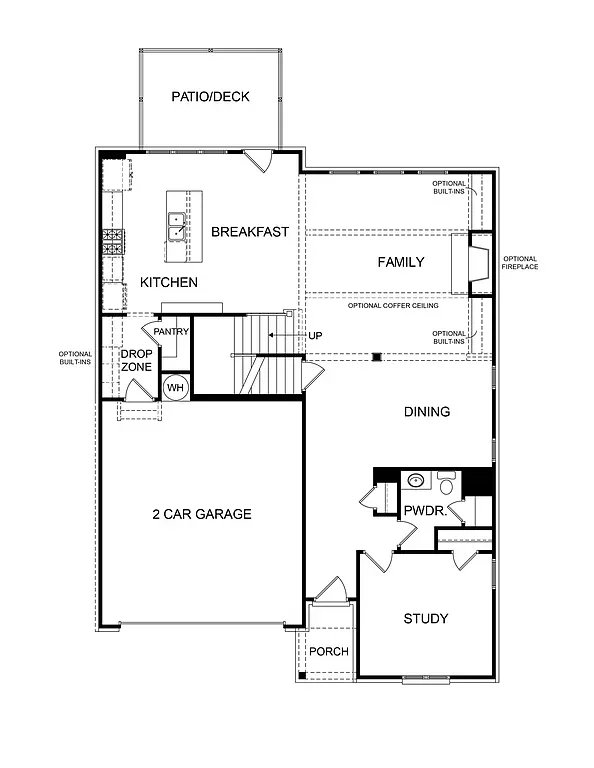
Floor Plan
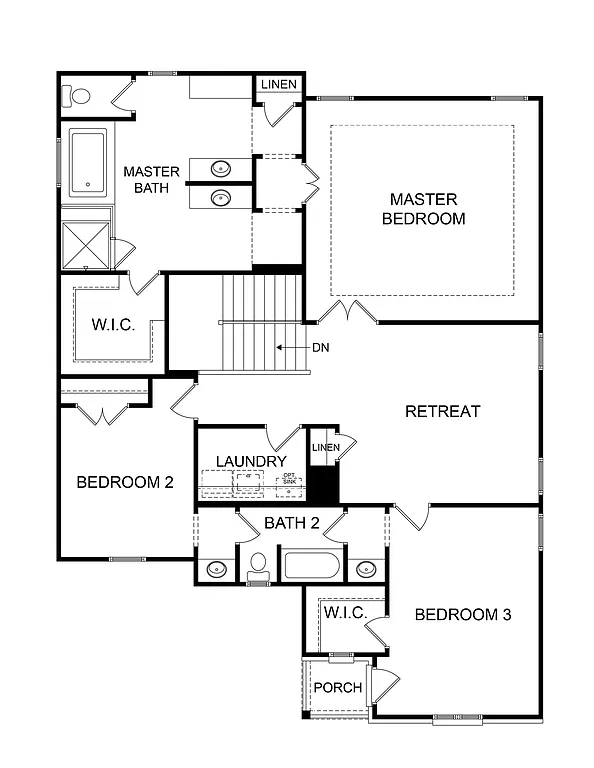
Sunroom
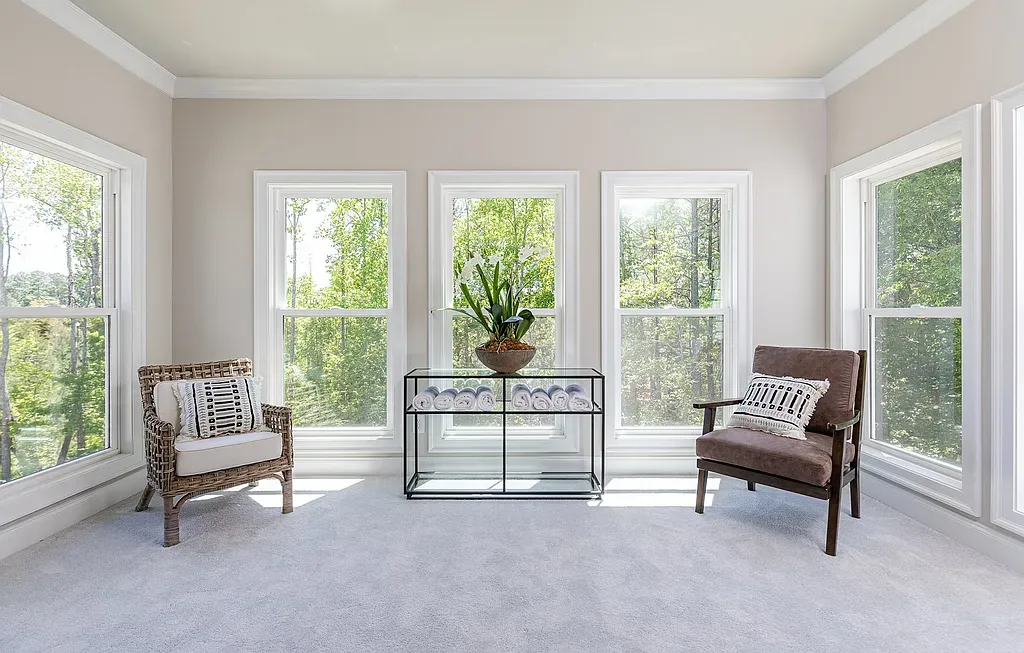
Living Room
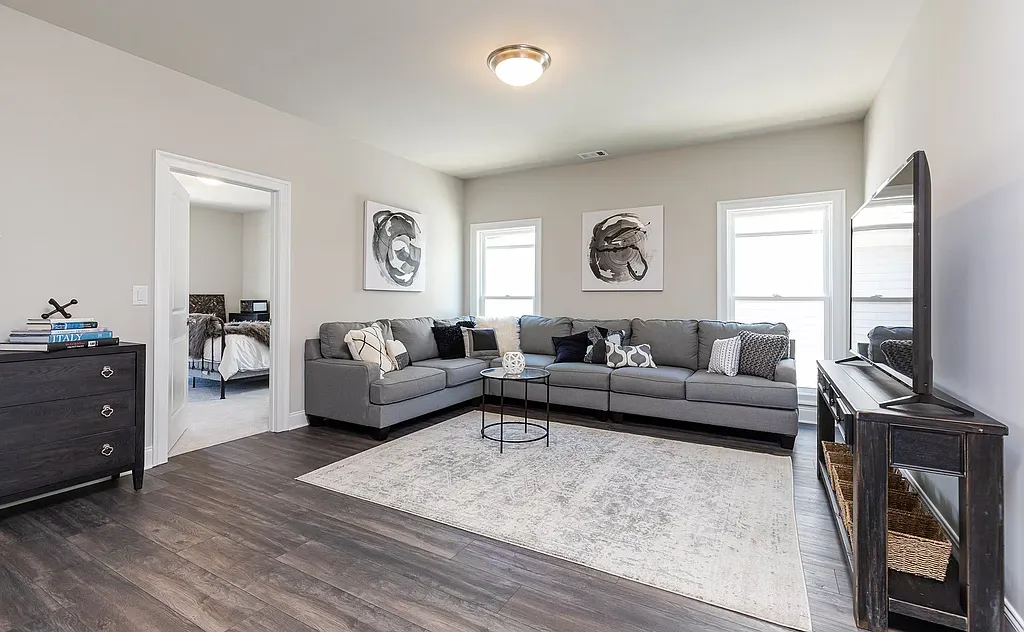
Primary Bedroom
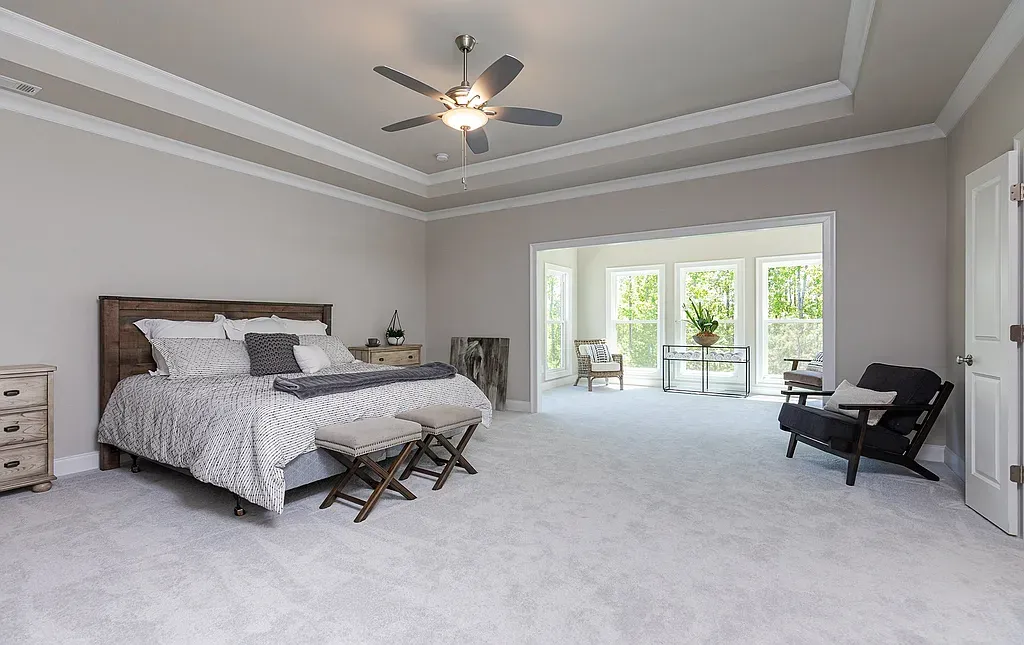
Bathroom
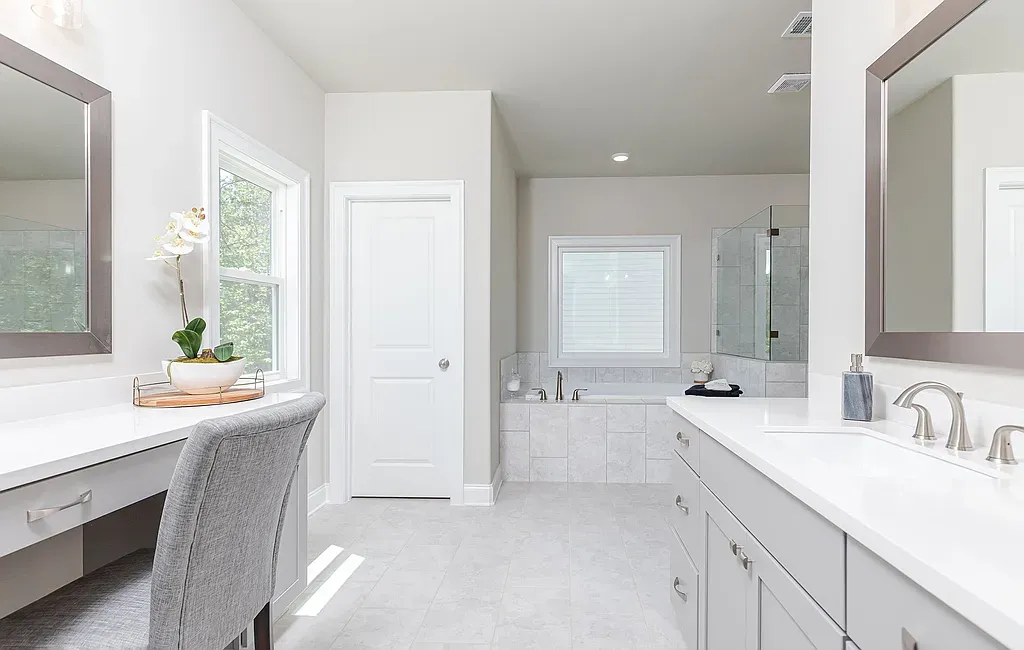
Bathroom
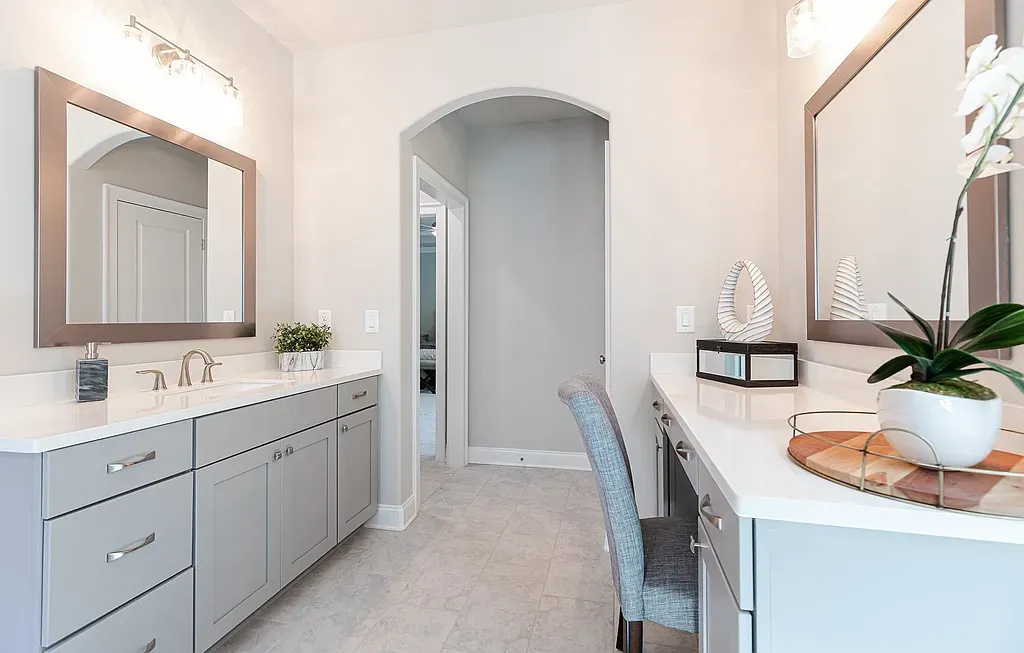
Front View with Floor Plan
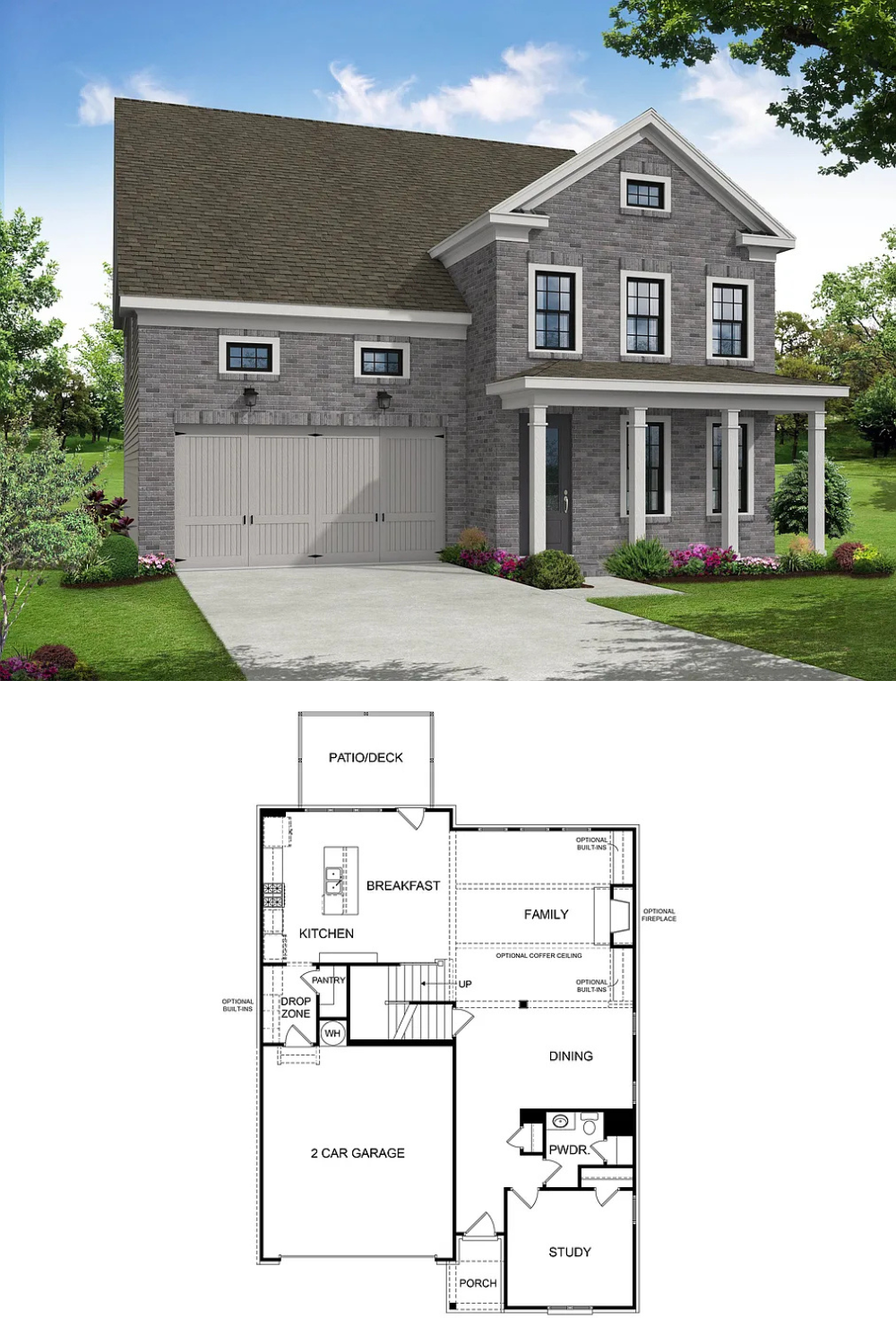
Living Room
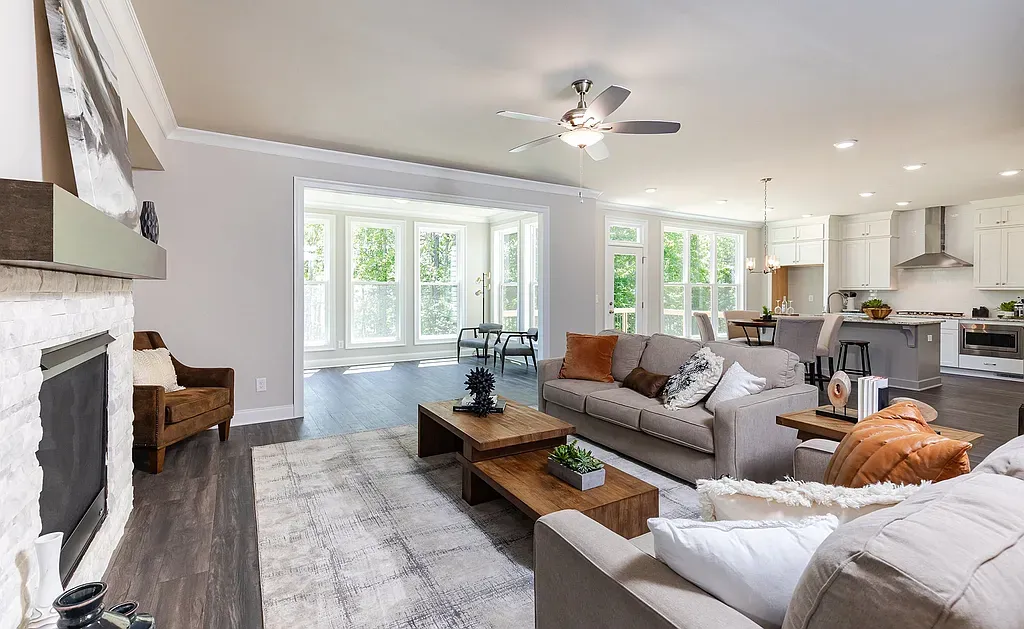
Living Room
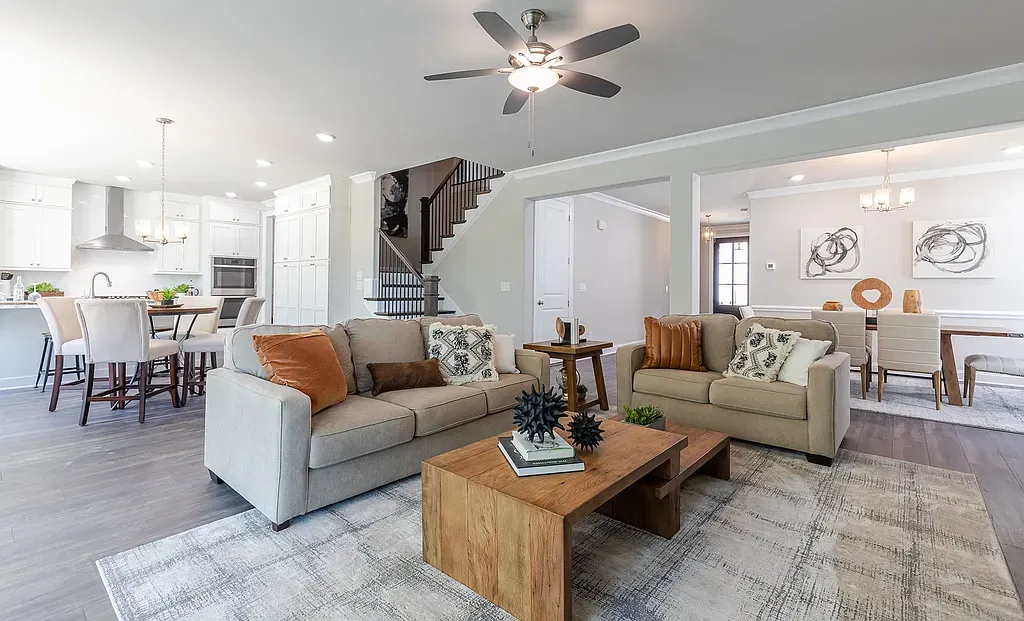
Living Room
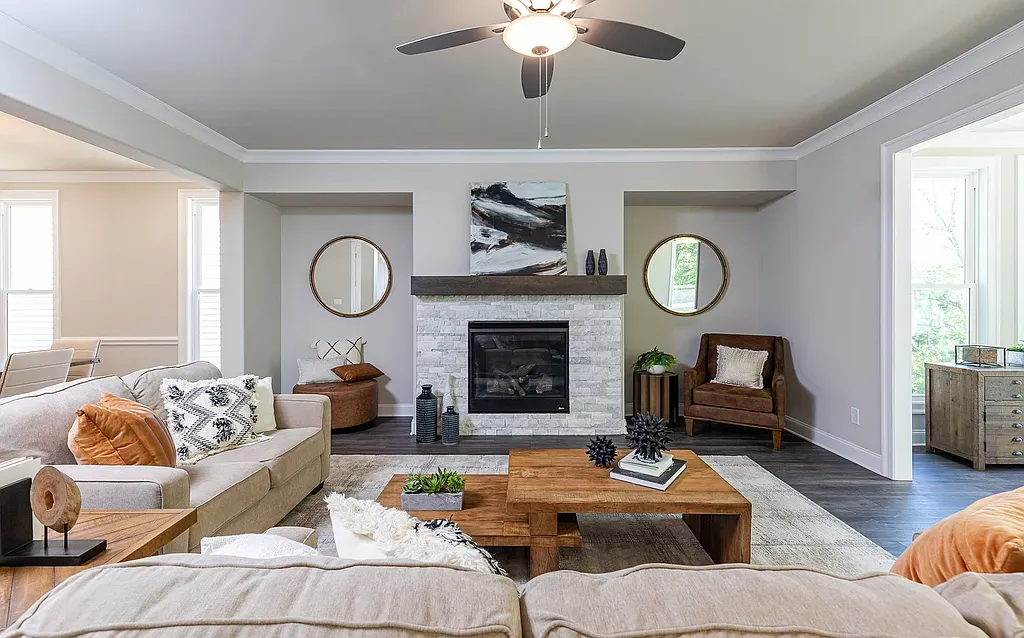
Kitchen/Dining Area
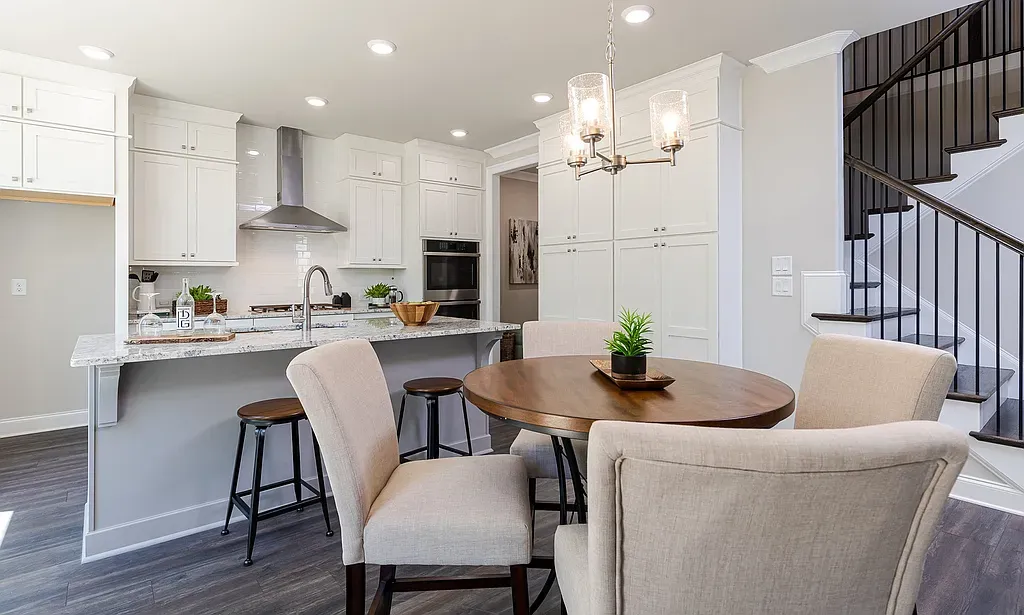
Kitchen

Sun Room
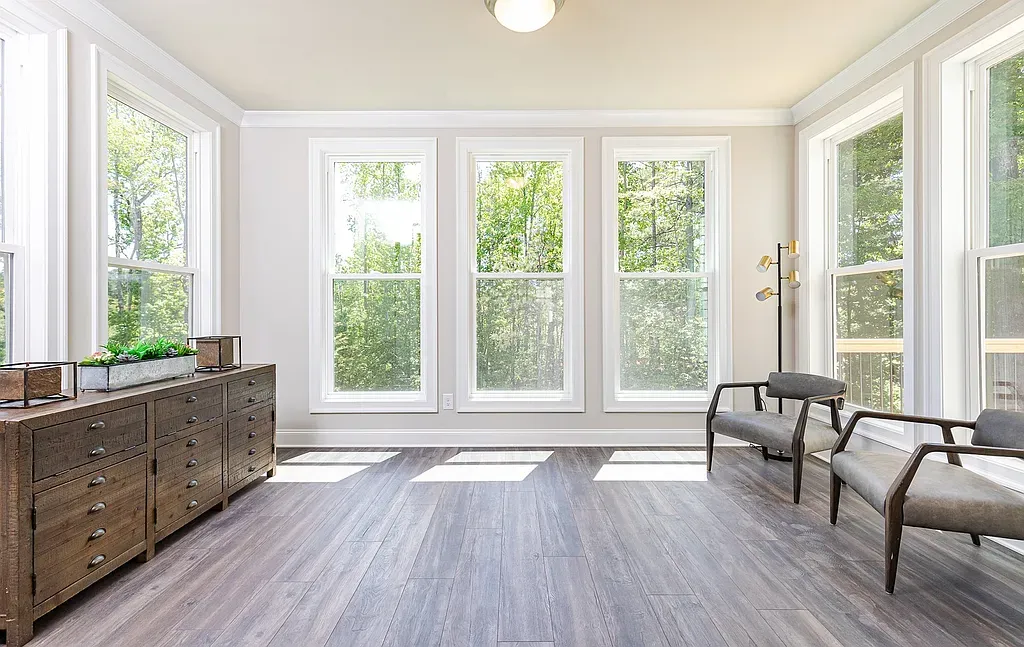
Details
This exquisite 3-bedroom Colonial Revival home offers a timeless design with modern amenities. Built by The Providence Group, this 3,059 sq. ft. home features open-concept living spaces perfect for entertaining and family gatherings. Enjoy the charm of the front porch, ideal for relaxing and enjoying the outdoors. With a convenient 2-car front-entry garage, this home blends classic architecture with functional design. The well-appointed bathrooms and thoughtfully designed floor plan ensure comfort and style throughout this beautiful residence.




