2,797 Sq. Ft. Craftsman Home with 4 Bedrooms and Stately Double Verandas – Floor Plan Included
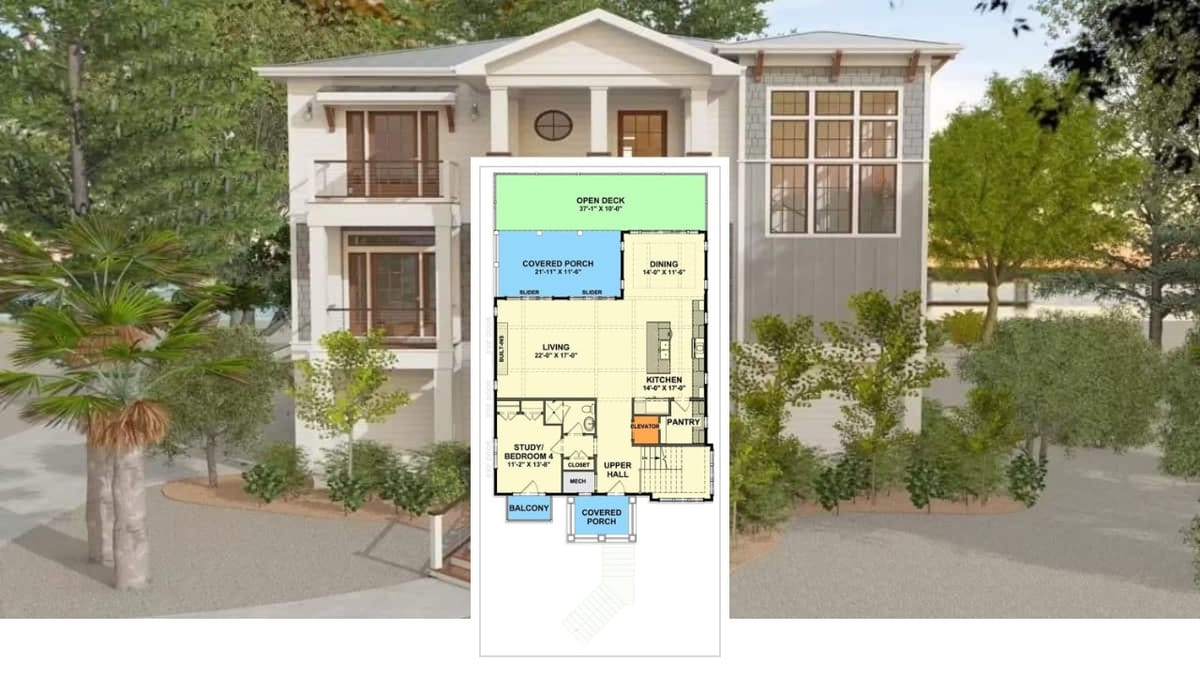
Welcome to this captivating Craftsman stunner, a testament to timeless architecture and seamless living. Boasting multiple levels, this stunning home spans a sprawling 2,797 square feet, incorporating four spacious bedrooms, each adorned with expansive walk-in closets and private porches inviting gentle breezes.
The home also features four luxurious bathrooms, offering convenience and comfort for all. The hallmark of this house is its grand double verandas, standing out in style amid lush greenery, making it a perfect retreat for those who cherish both tradition and modernity.
Specifications
- Sq. Ft: 2,797
- Bedrooms: 4
- Bathrooms: 4
- Stories: 3
- Architectural Style: Craftsman
- Garage: Spacious garage
- Elevator: Included
Front View
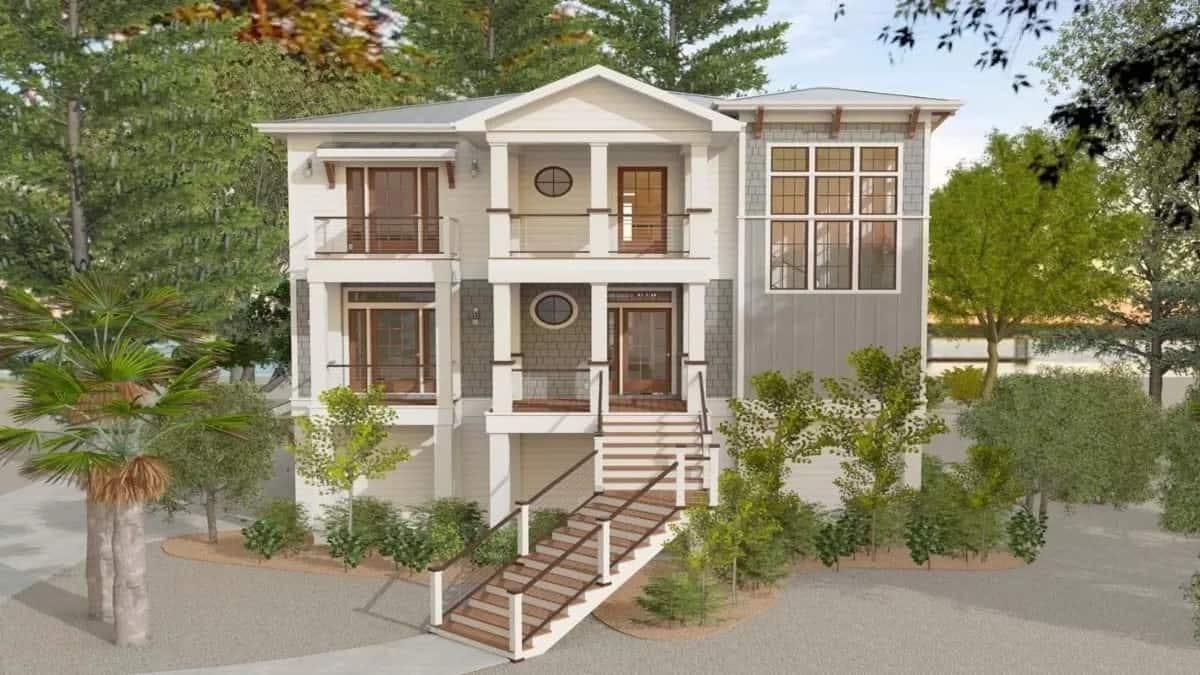
Floor Plan
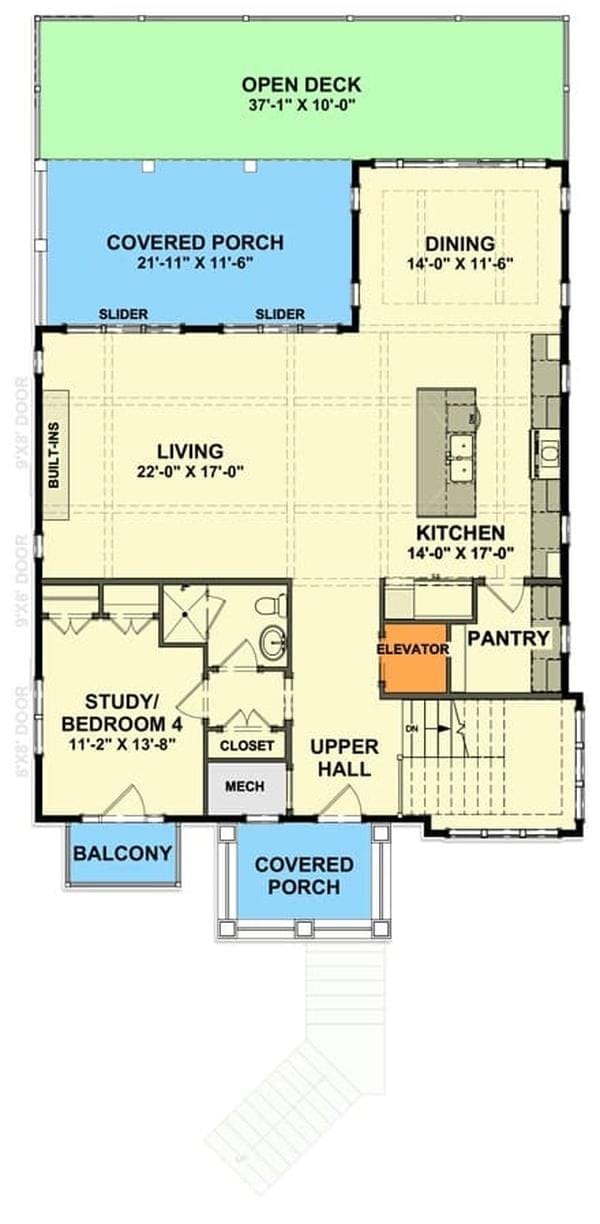
Floor Plan
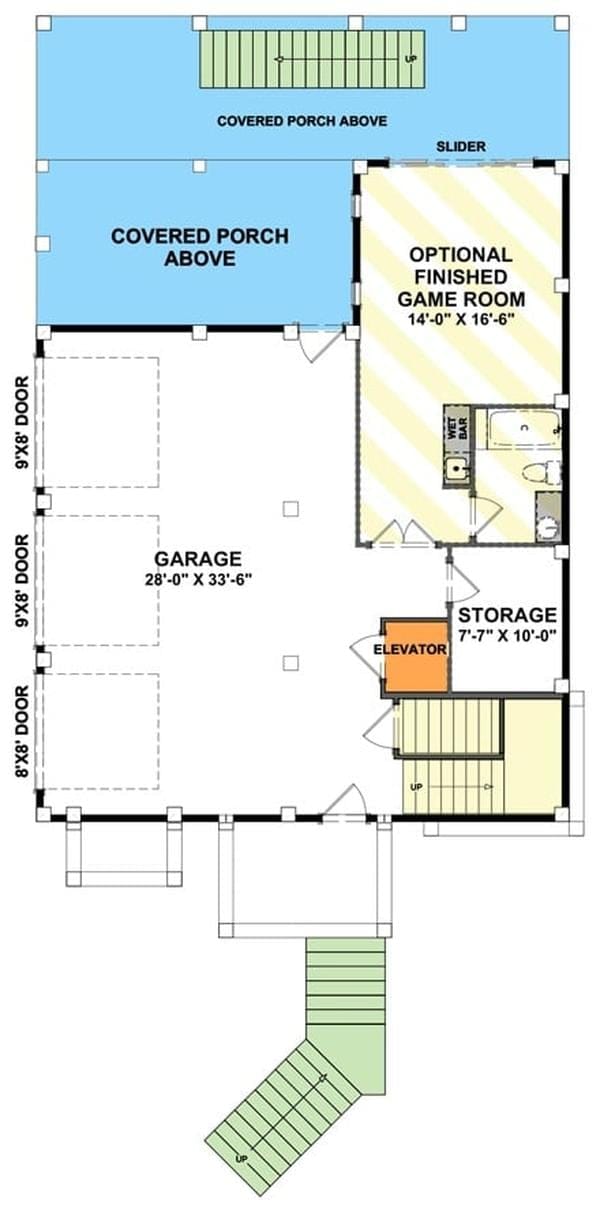
Floor Plan
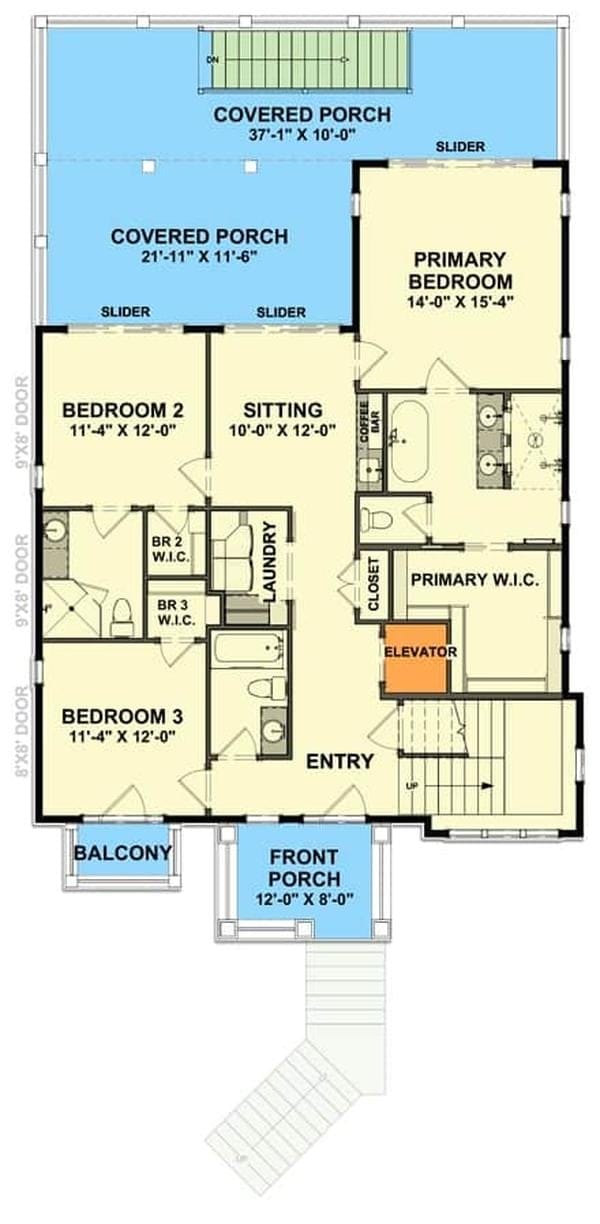
Kitchen
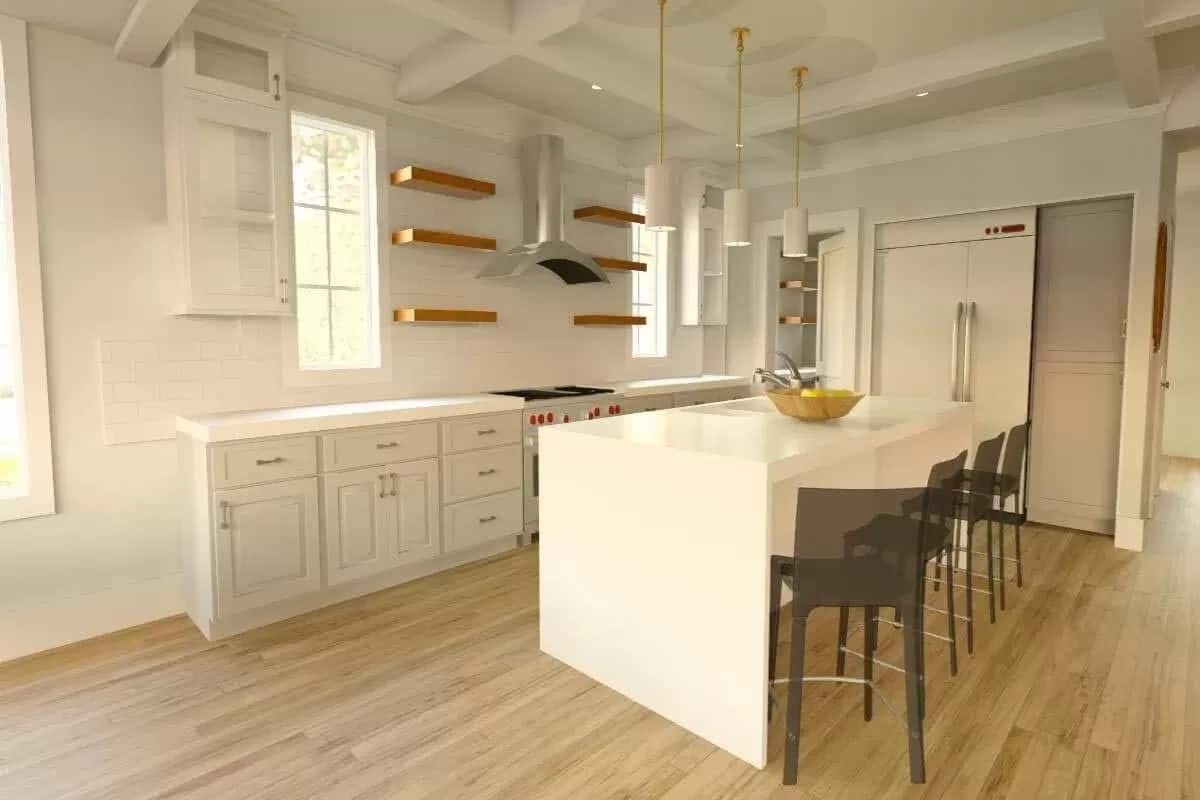
Entryway
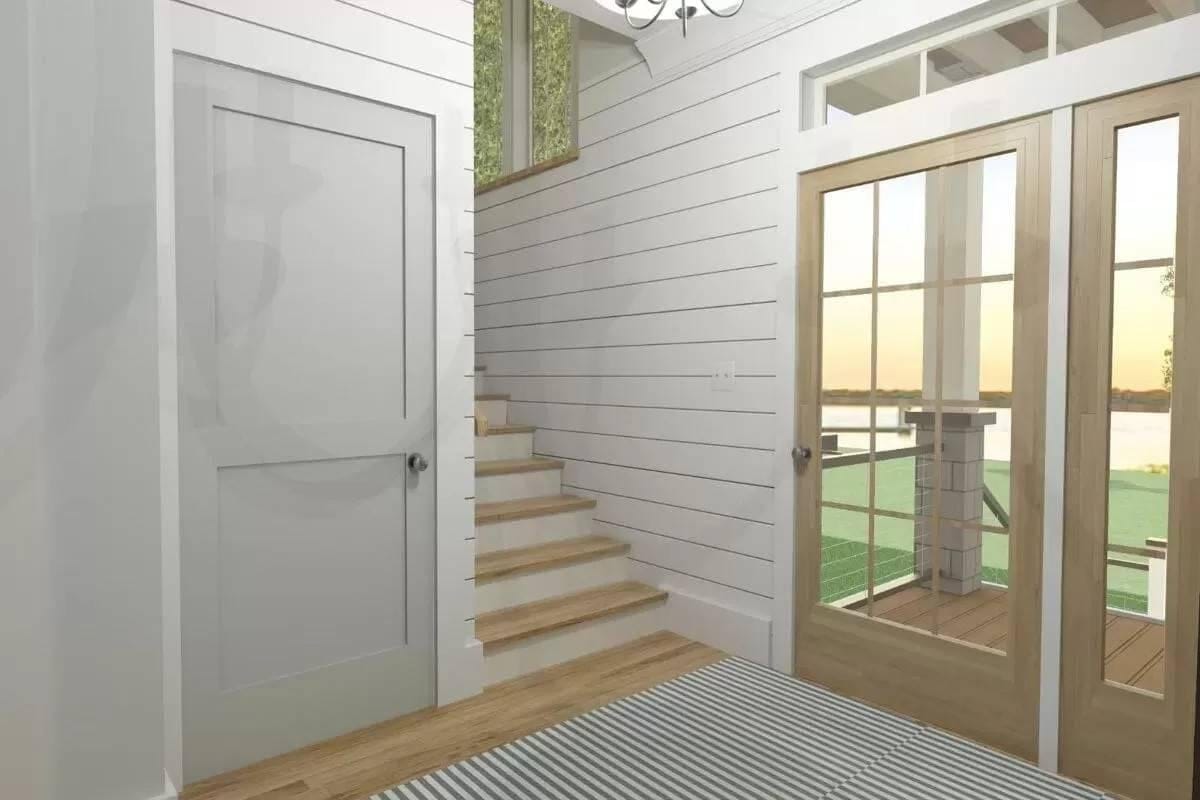
Living Room
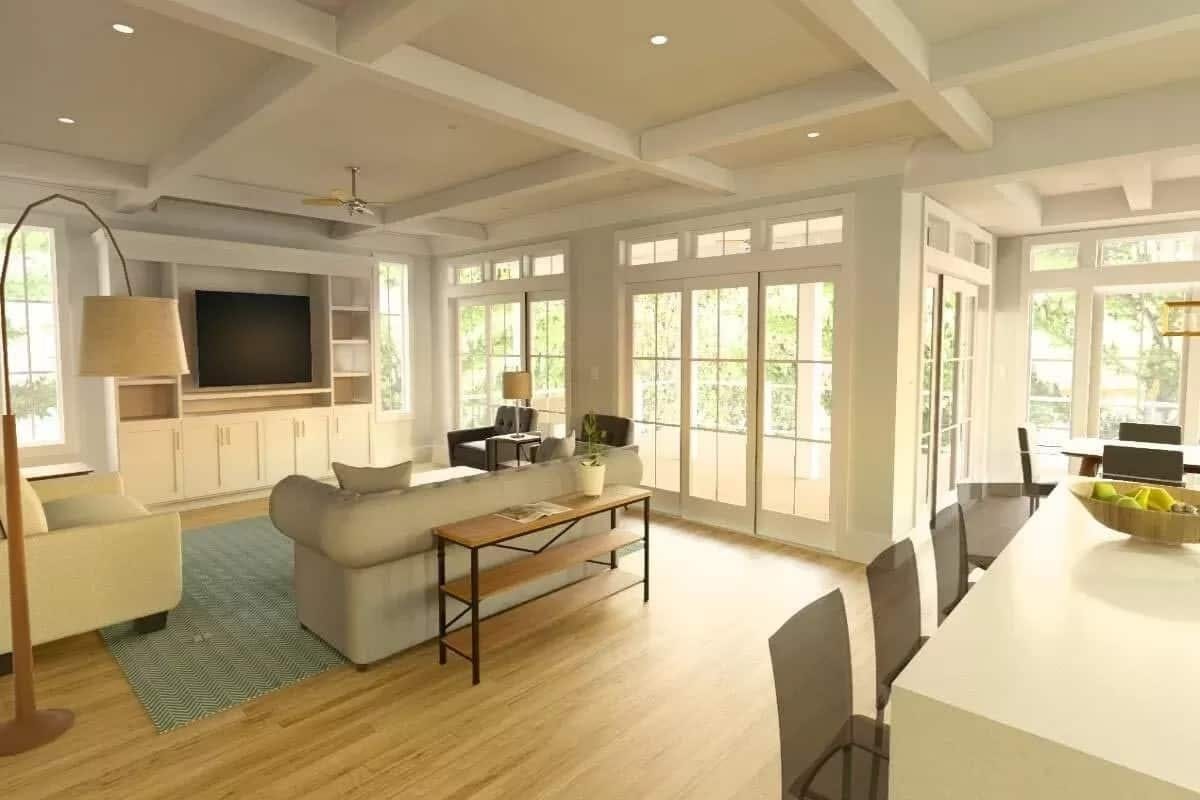
Bedroom
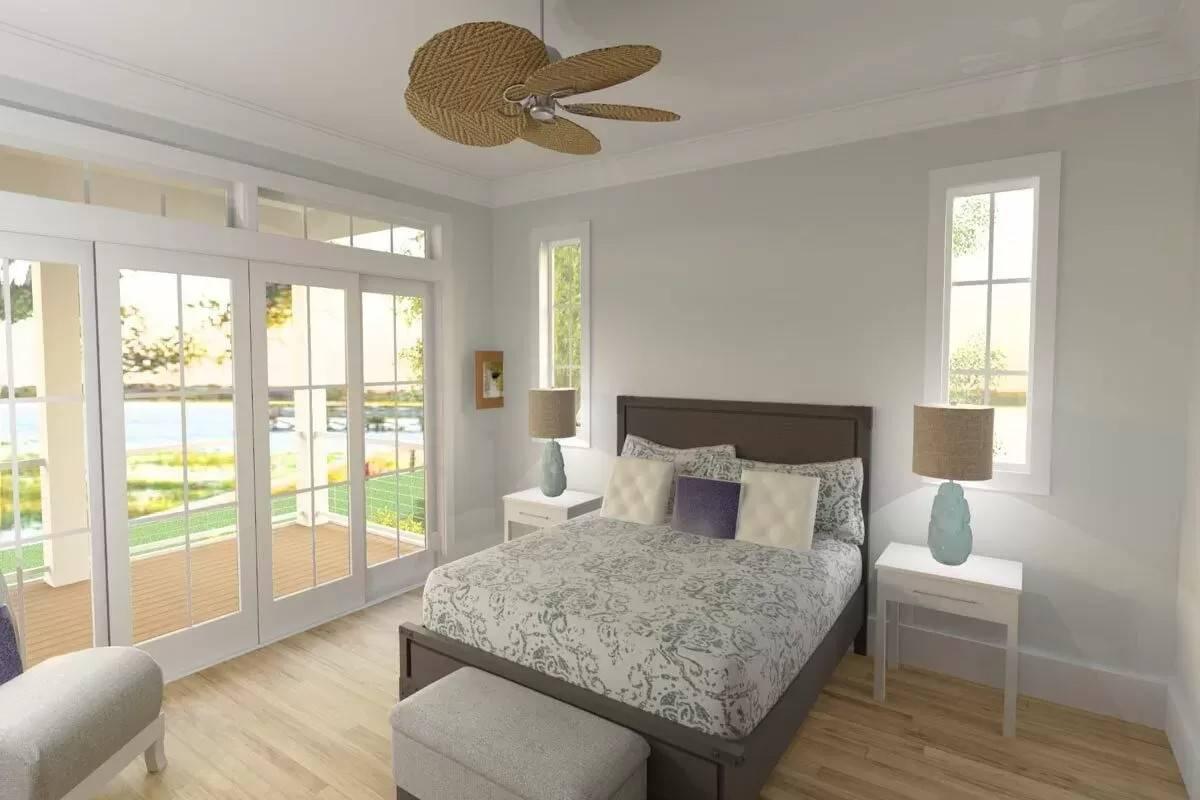
Dining Room

Exterior View
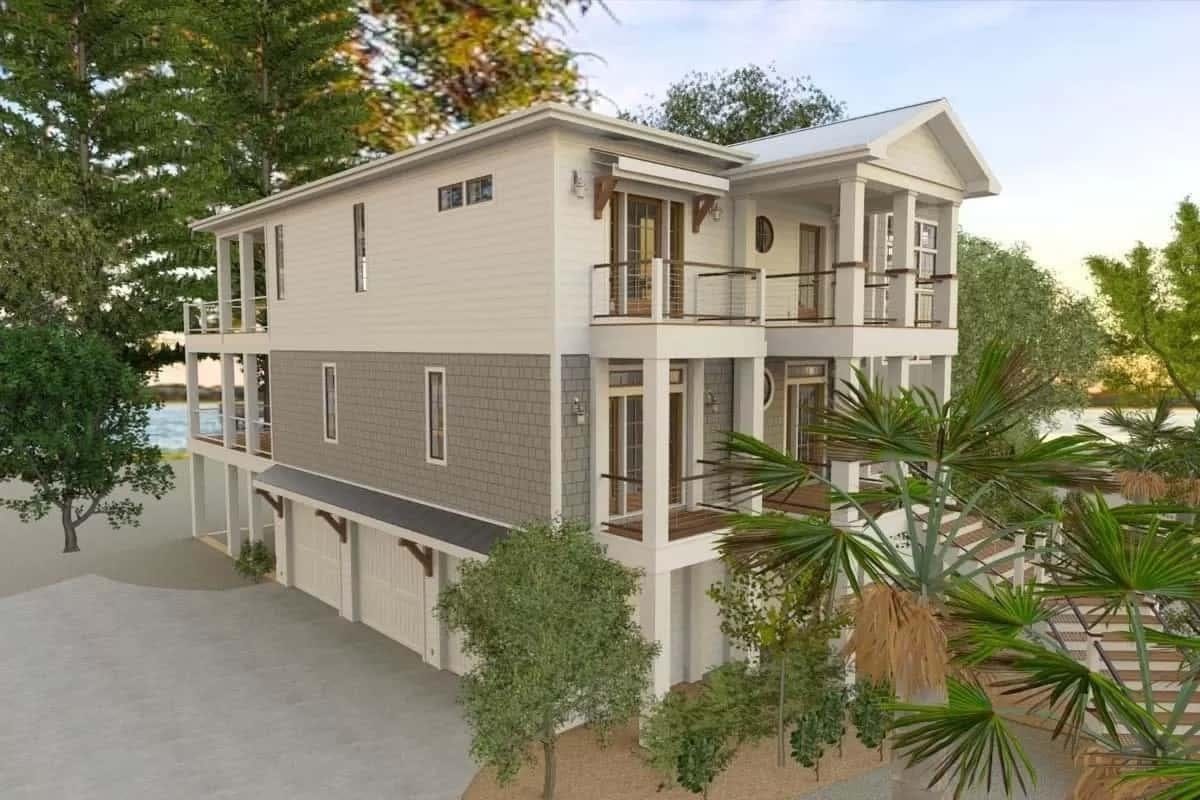
Bathroom
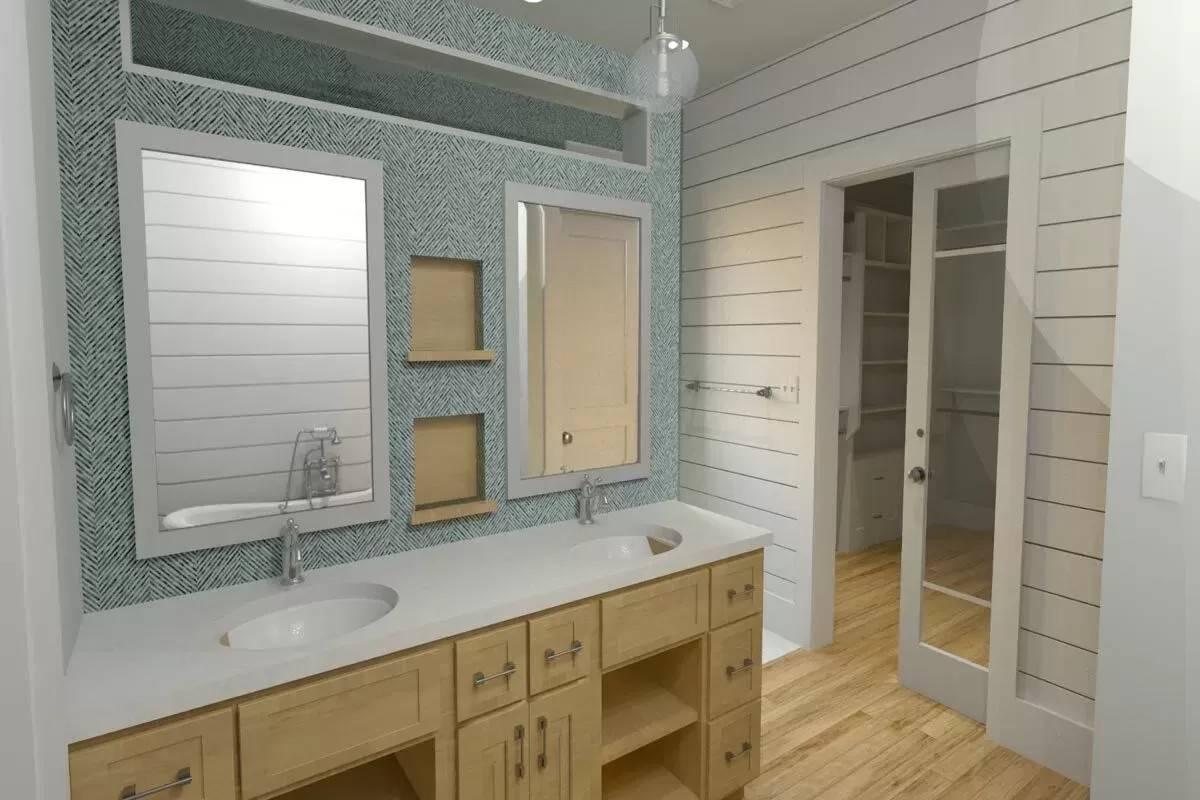
Exterior View
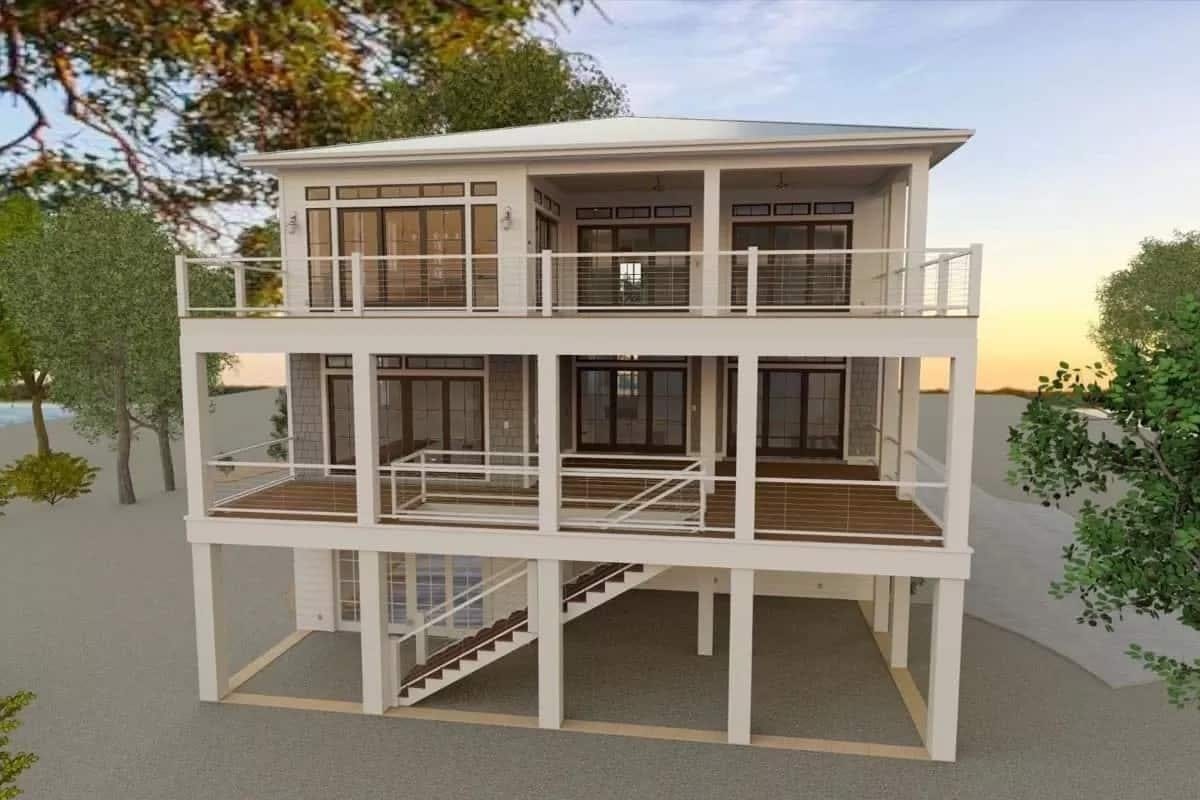
Open Concept Kitchen/Living Area
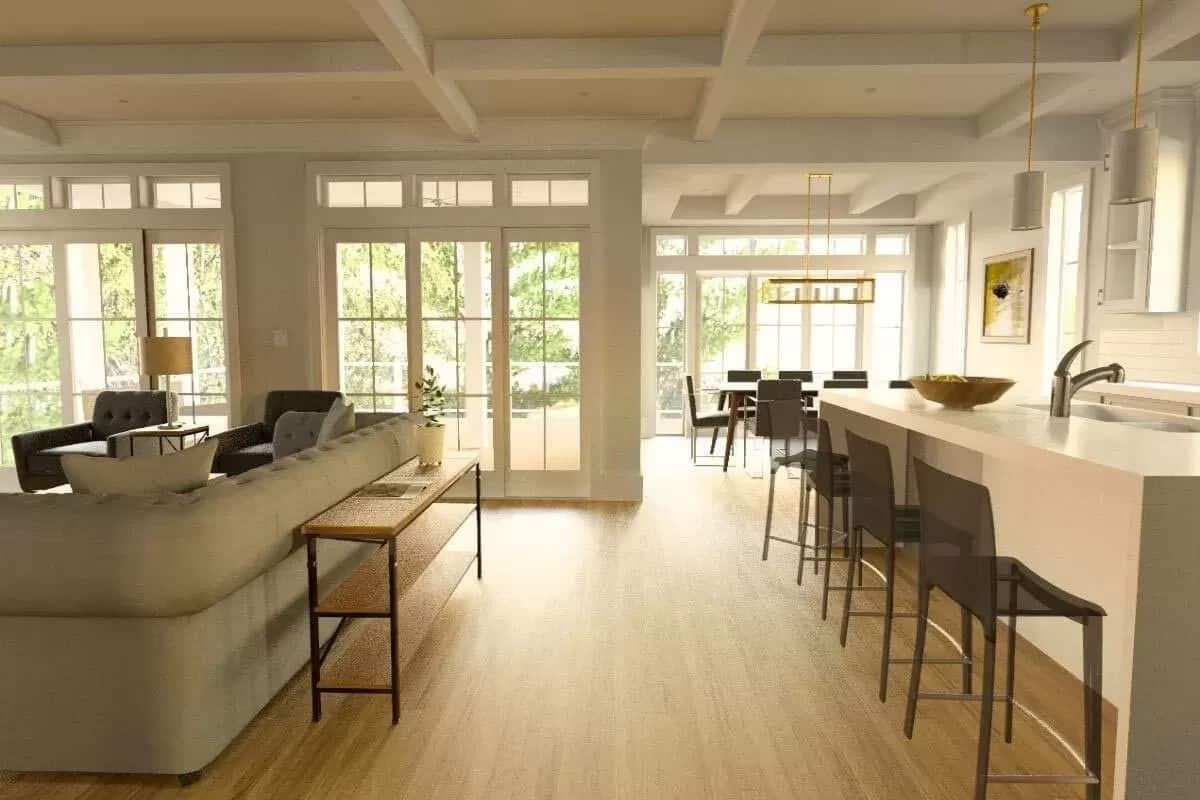
Laundry Room
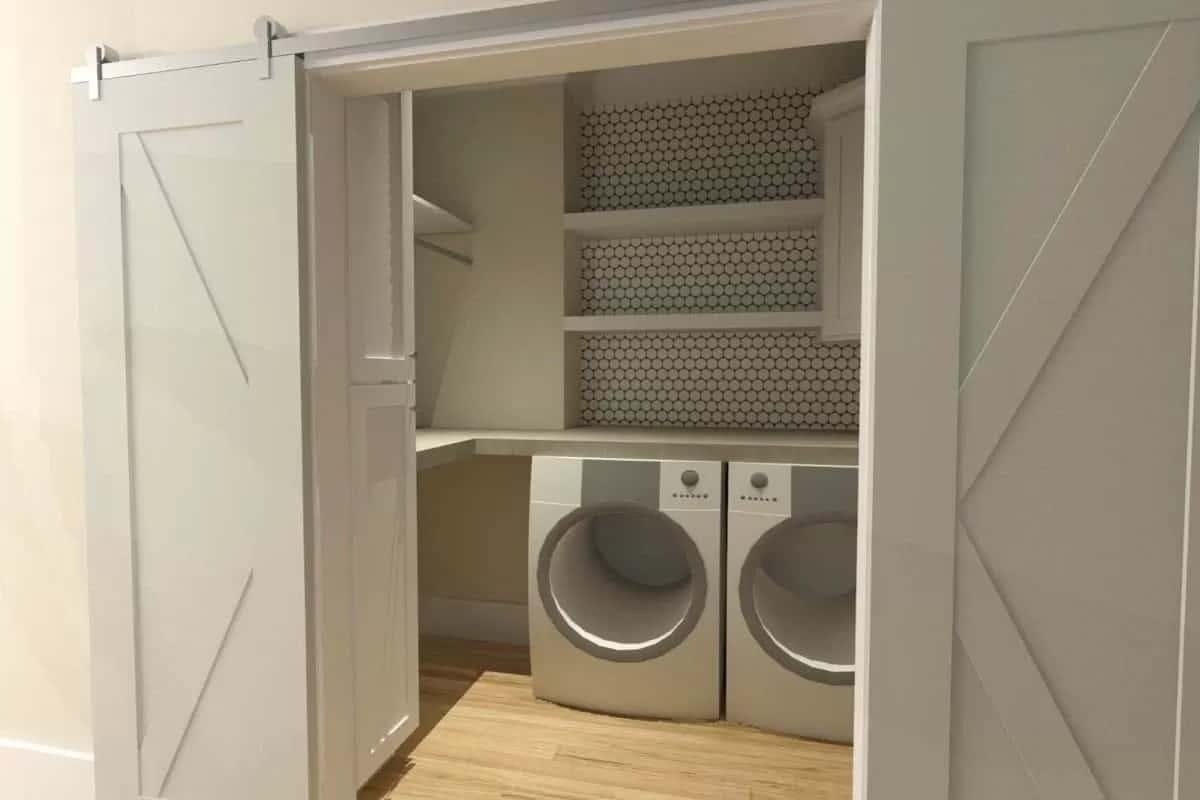
Front View
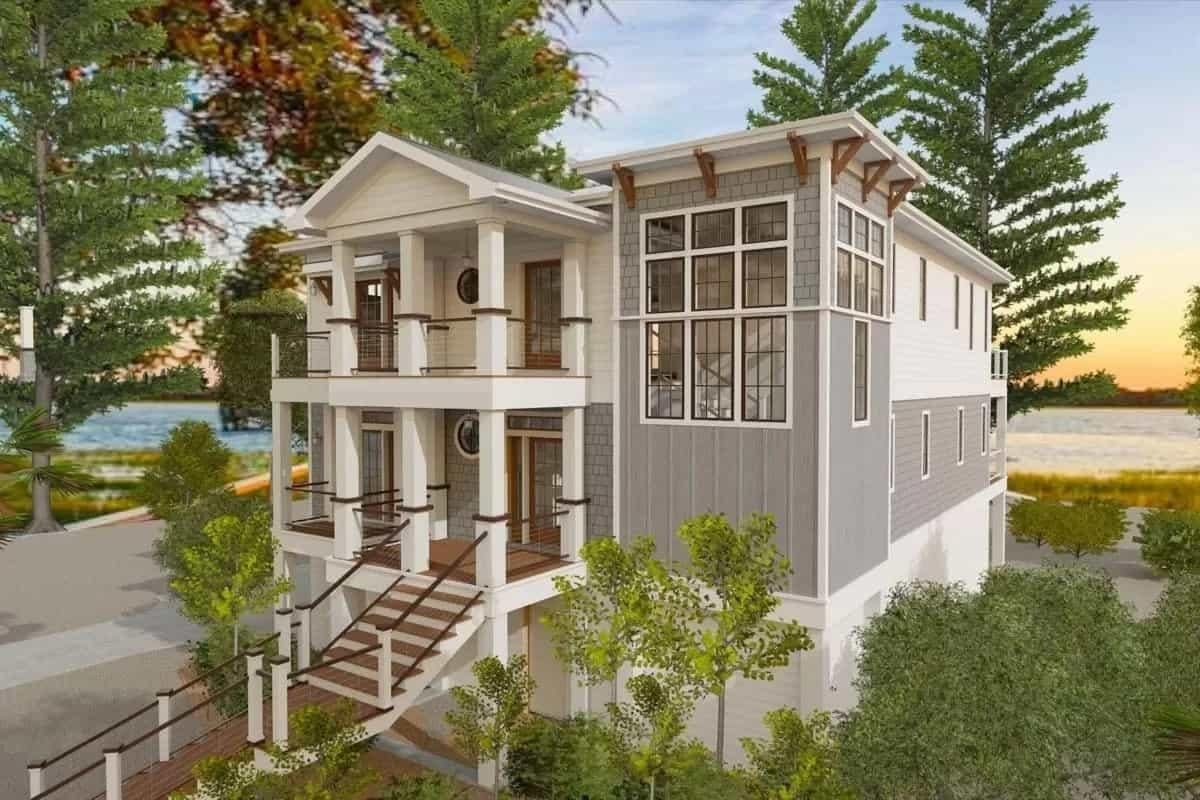
Bathroom
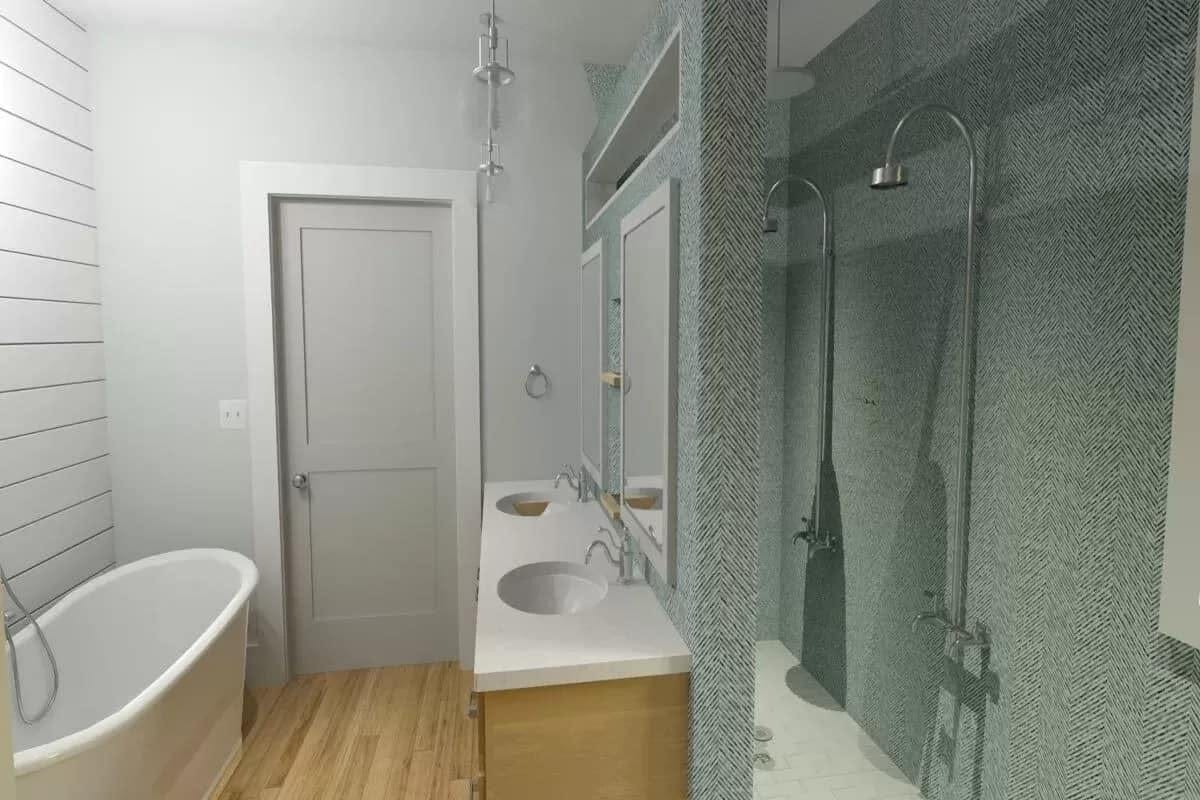
Details
Experience the epitome of Craftsman living in this meticulously designed 2,797 sq. ft. home. Featuring four bedrooms, each with walk-in closets and private porches, and four luxurious bathrooms, this residence offers unparalleled comfort and convenience. The hallmark of this home is undoubtedly the stately double verandas, providing stunning views and a perfect space for relaxation. The home boasts an open concept upper floor plan seamlessly connecting the living, dining, and kitchen areas, ideal for modern living and entertaining. Enjoy convenient features like an elevator for easy access to all three stories, and an optional game room in the spacious lower level. The gourmet kitchen features minimalist open shelving, creating a stylish and functional space. With its blend of classic charm and modern amenities, this Craftsman stunner is a true sanctuary.




