2,584 Sq. Ft. Craftsman Home with 4 Bedrooms and Front Gabled Roof (Floor Plan)
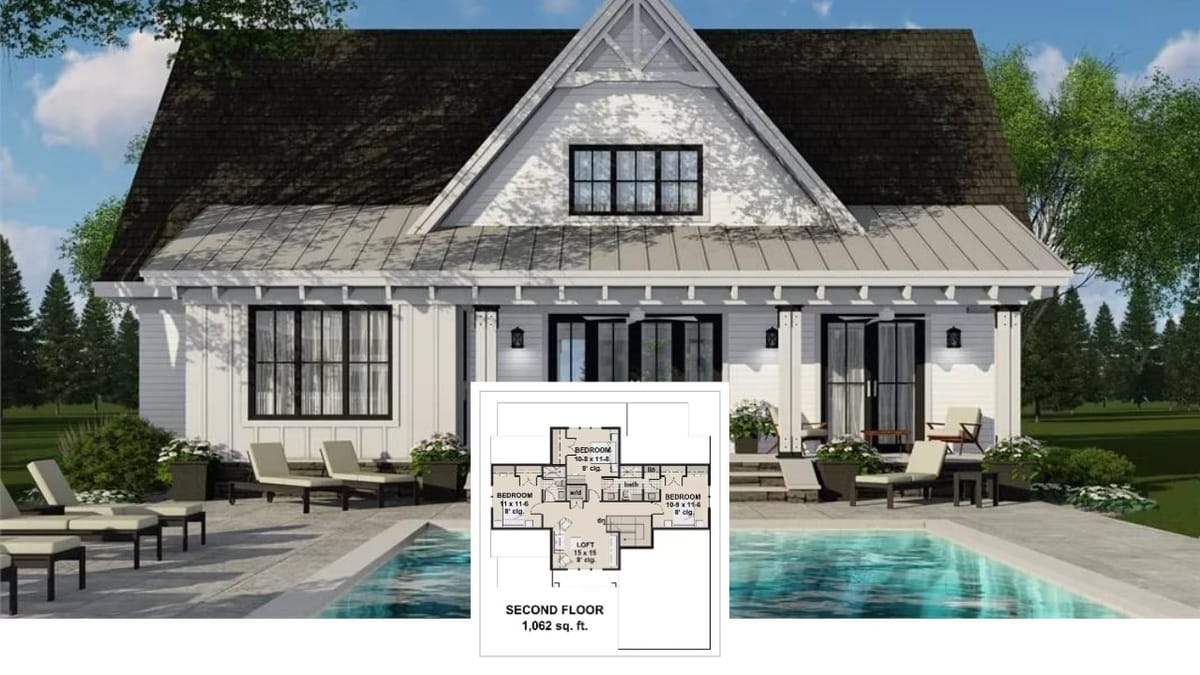
Step inside this delightful Craftsman home, which spans 2,584 square feet of expertly designed space with four inviting bedrooms and three-and-a-half luxurious bathrooms. Capturing the essence of classic Craftsman architecture, with its alluring front gabled roof and immaculate white exterior complemented by intricate detailing, this residence offers a perfect mix of comfort and style, creating a truly memorable living experience.
Specifications
- Sq. Ft: 2,584
- Bedrooms: 4
- Bathrooms: 3.5
- Stories: 2
- Garage: 2-Car Attached
Exterior View
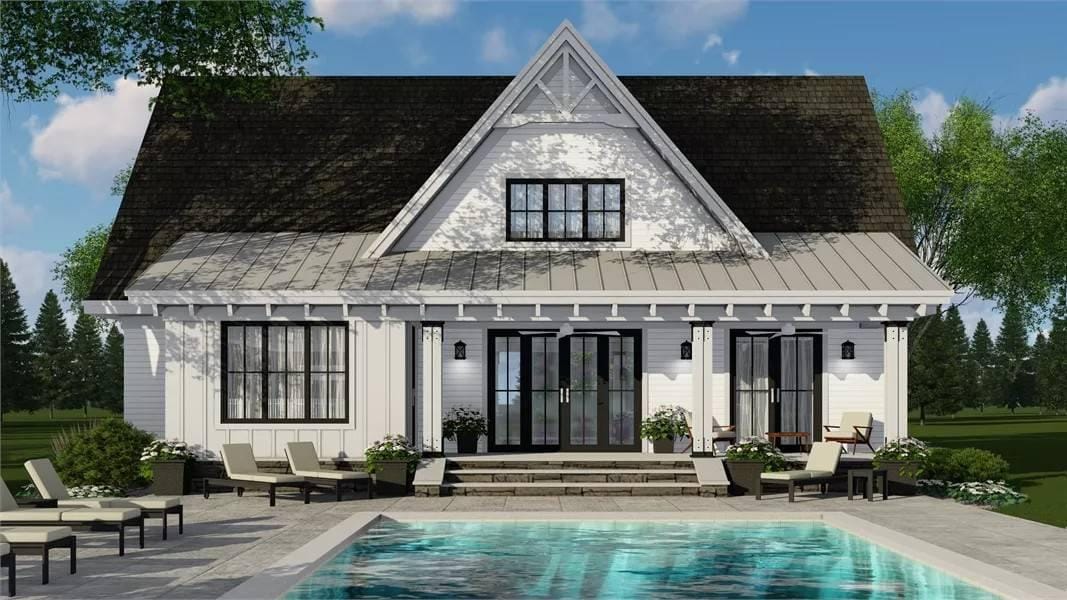
Floor Plan
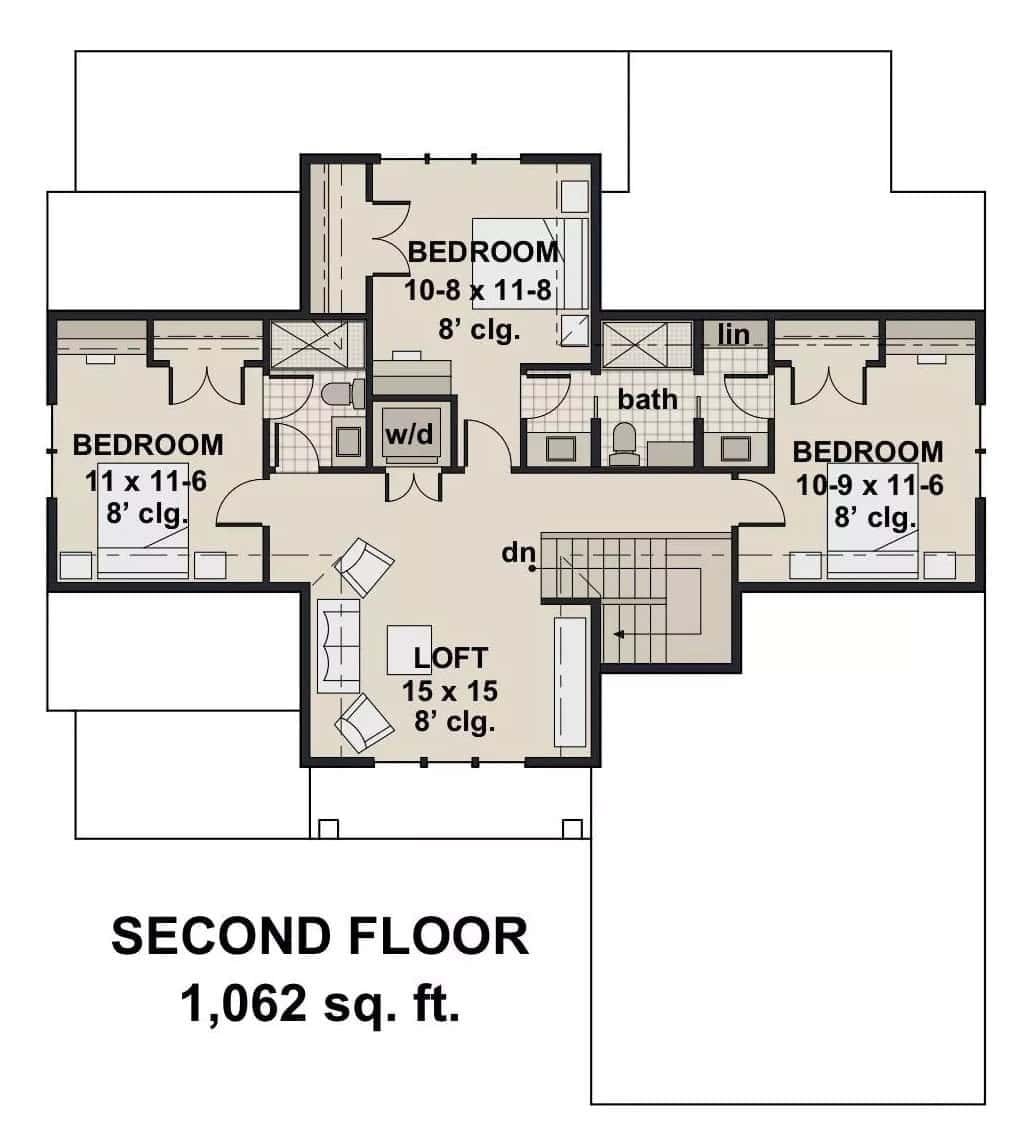
Floor Plan
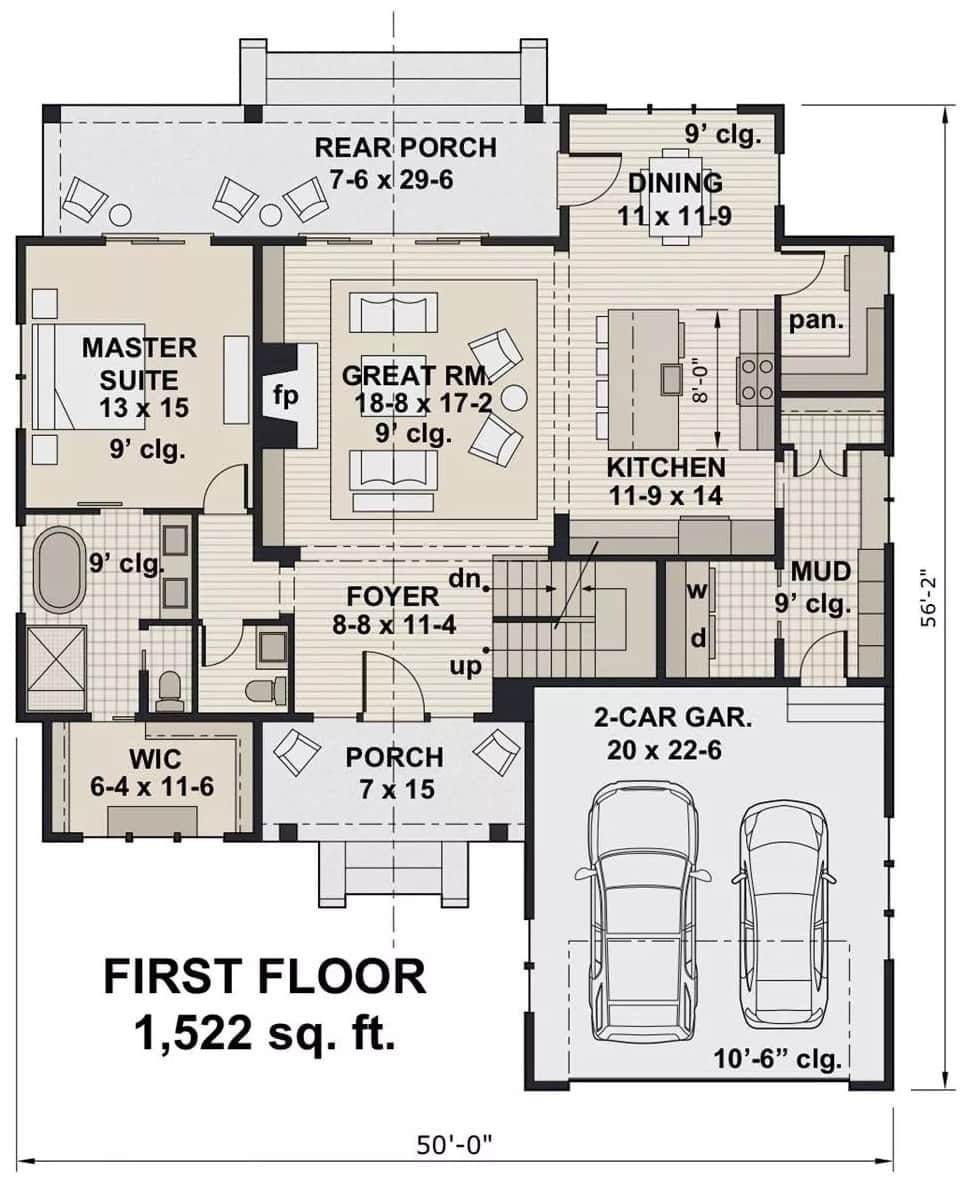
Front View

Bedroom
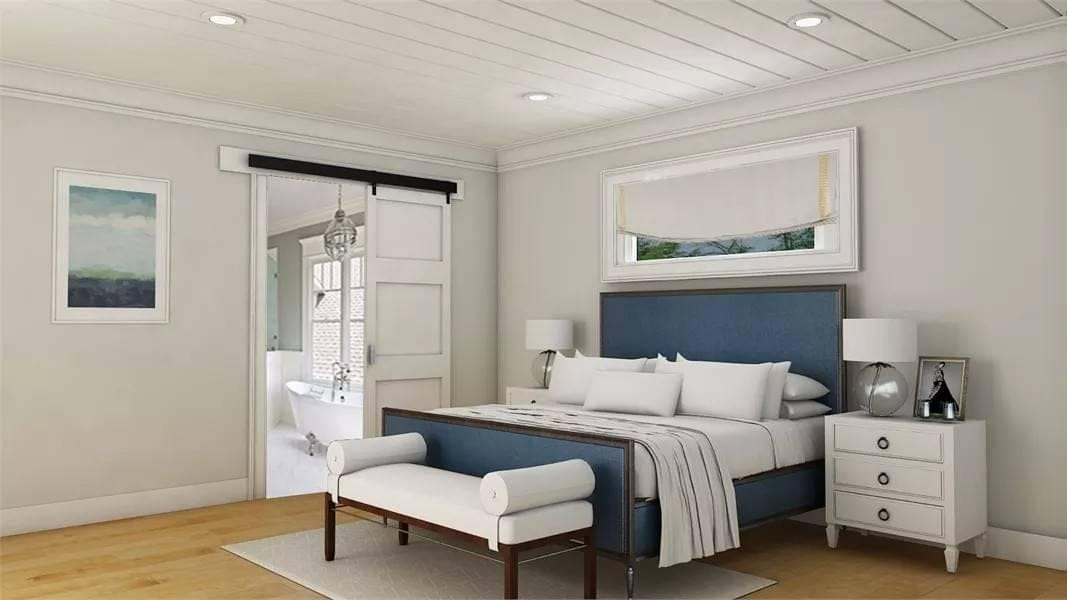
Kitchen
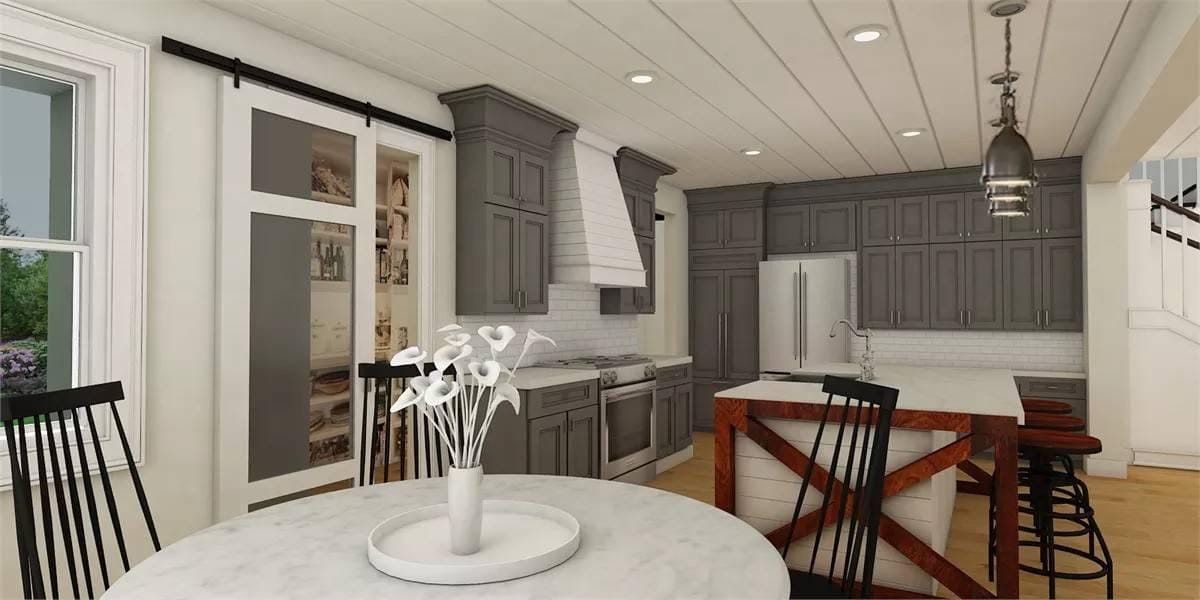
Kitchen
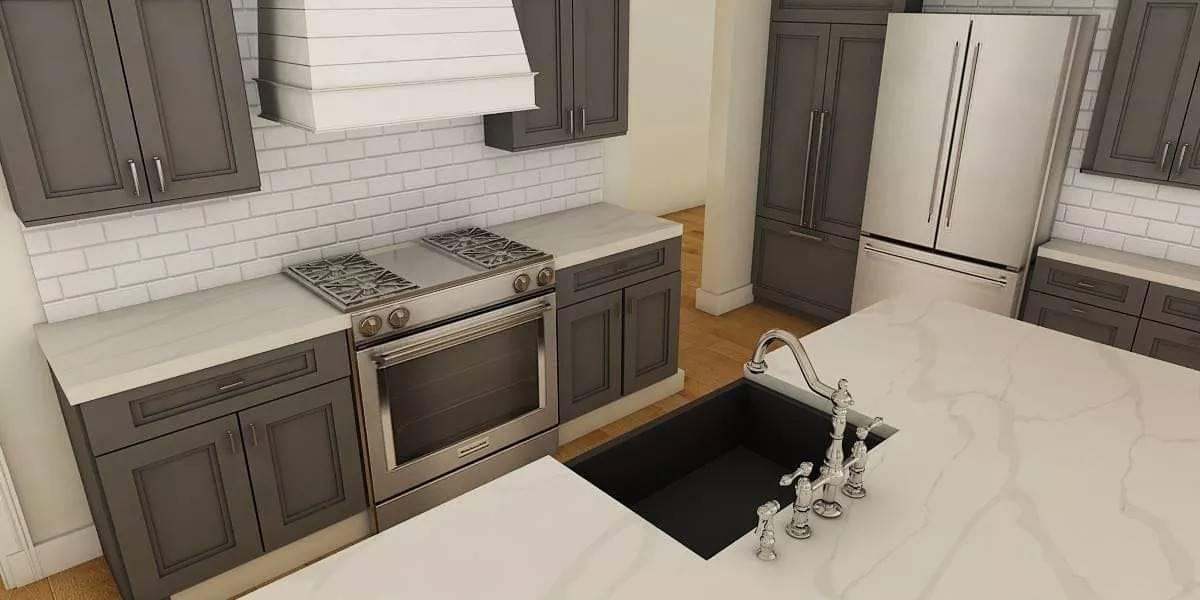
Open Concept Kitchen and Living Area
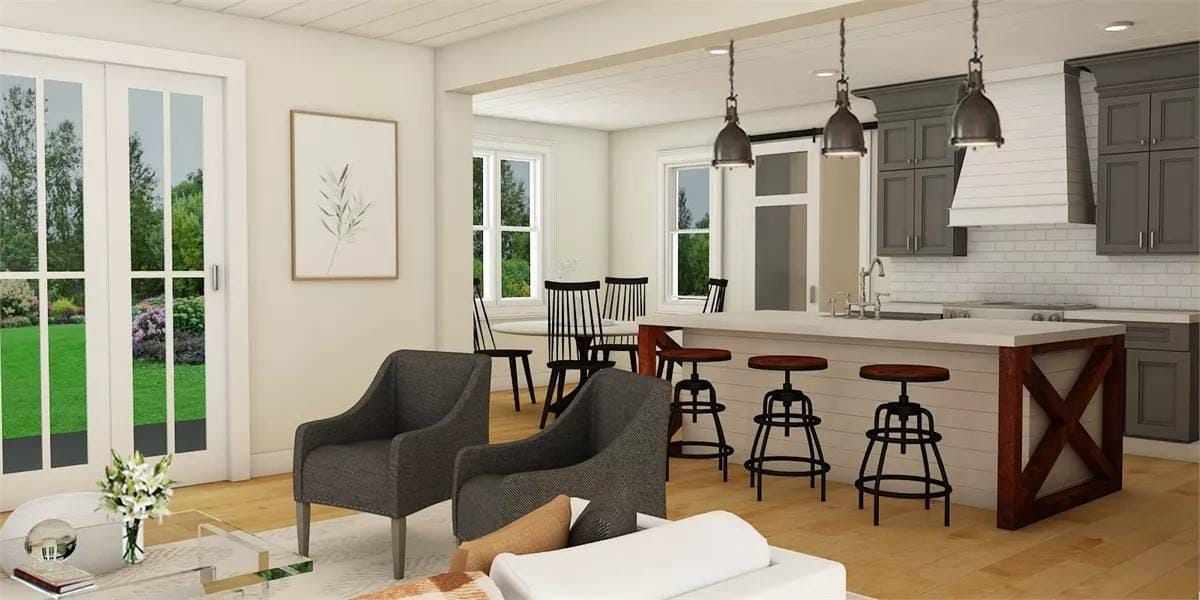
Open Concept Living Space
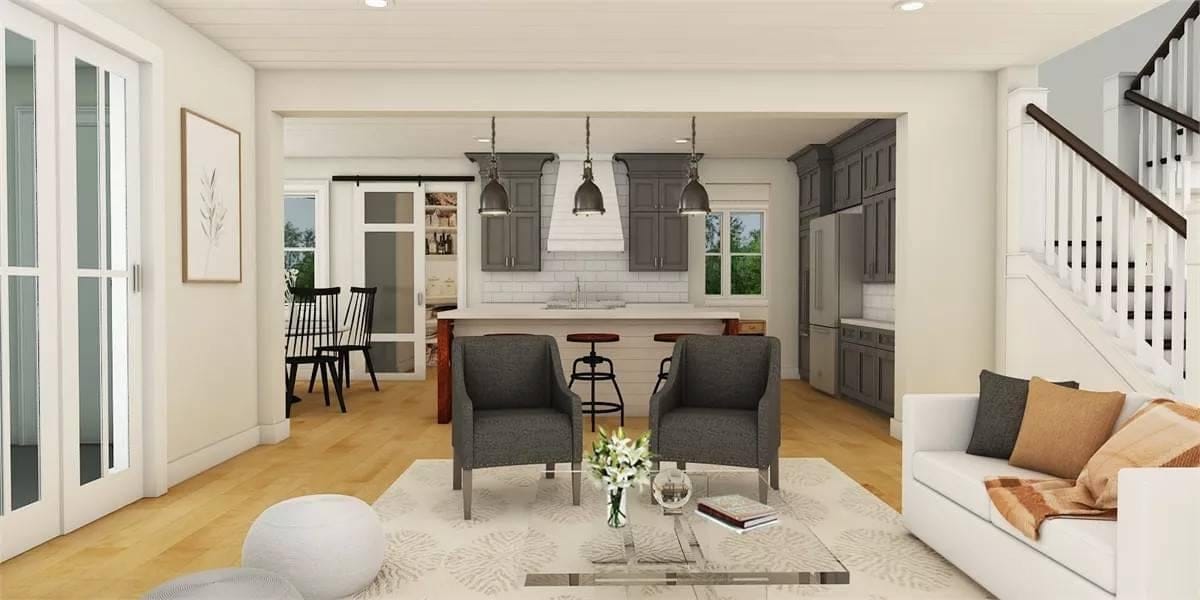
Front View
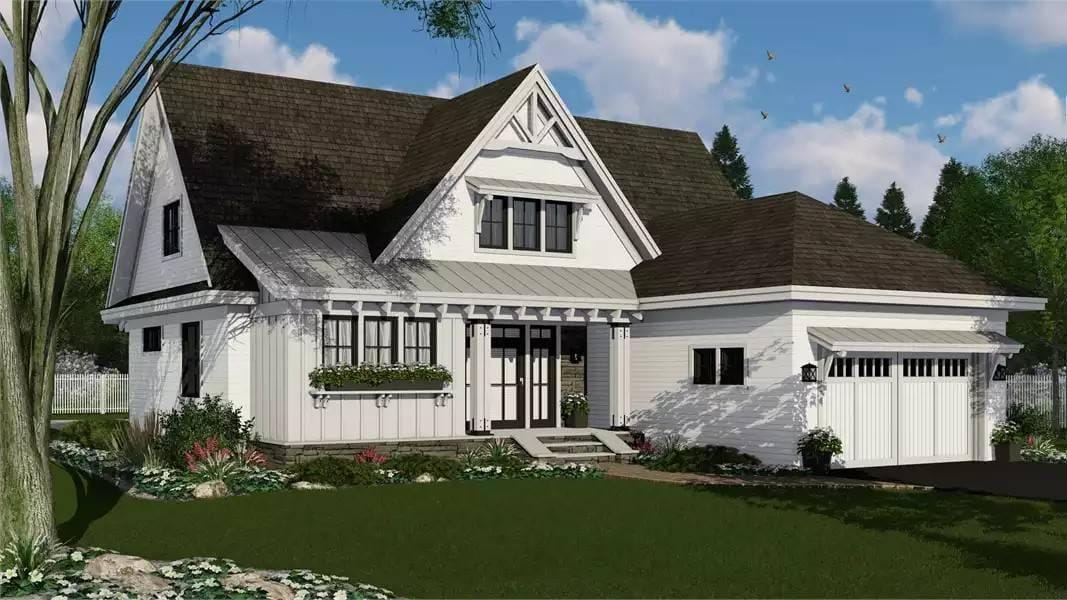
Details
Welcome to a meticulously crafted Craftsman home, a true embodiment of timeless design and modern living. This home features an open-concept layout, seamlessly blending the intimate great room with a sophisticated kitchen. Notice the elegant gray cabinetry contrasting with the white subway tile backsplash, offering a stylish yet understated aesthetic.
The home boasts luxury finishes throughout, including a cozy fireplace in the great room and farmhouse touches in the spacious kitchen with its long island, ideal for entertaining. The master suite, strategically tucked away for privacy, enhances the functionality of this home. Upstairs, discover a versatile loft space, perfect for a family room or study, alongside three additional bedrooms. Enjoy a seamless indoor-outdoor experience with access to a welcoming rear porch and the potential for poolside relaxation in your attractive backyard, making this residence a prime location for comfortable and stylish living.




