15,861 Sq. Ft. Historic 10-Bedroom Brick Estate Built in 1899
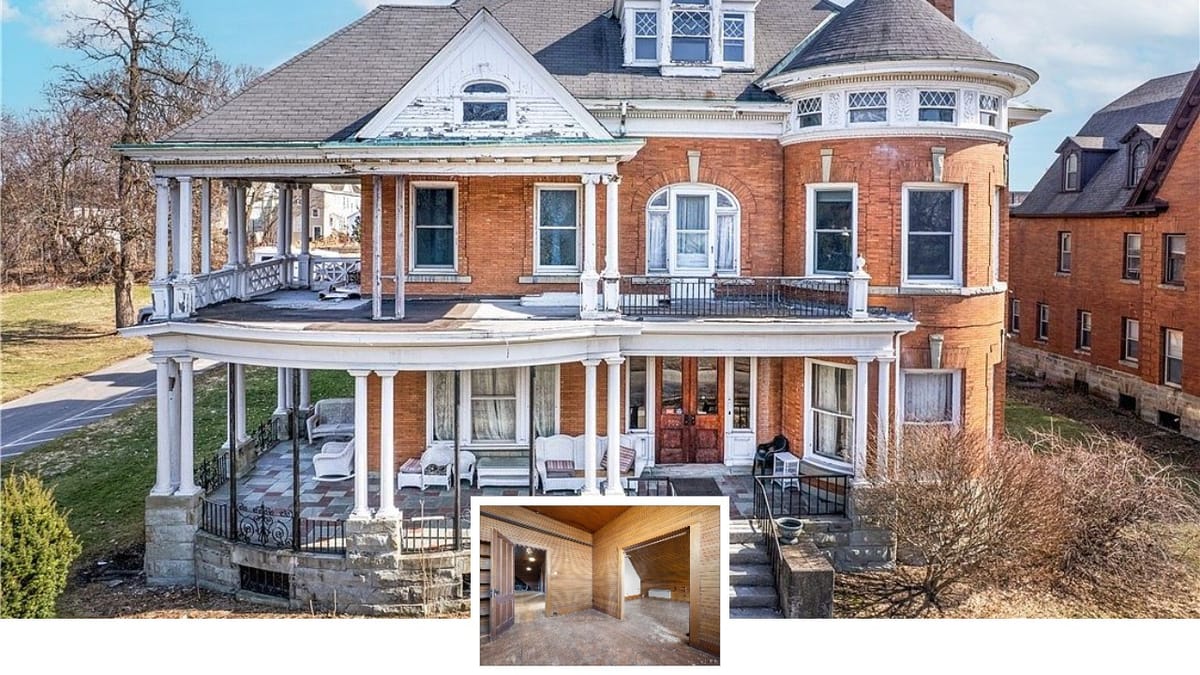
Step into a world of timeless elegance with this remarkable historic brick estate located at 702 Danforth St in Syracuse, NY. Built in 1899, this expansive property boasts over 15,000 square feet of living space and presents a rare opportunity for investors, preservationists, or those seeking a unique residence or business venture. With its graceful wraparound porches, exquisite natural woodwork, and endless architectural details, this property is a true landmark waiting to be reimagined.
Specifications
- Sq. Ft: 15,861
- Price: $699,000
- Bedrooms: 10
- Bathrooms: 4
- Stories: 3
- Lot Size: 0.82 Acres
- Year Built: 1899
Front View

Exterior View

Aerial View

Front Porch

Porch

Front Porch

Foyer

Entryway

Parlor

Stained Glass Window

Living Room

Foyer

Foyer

Foyer
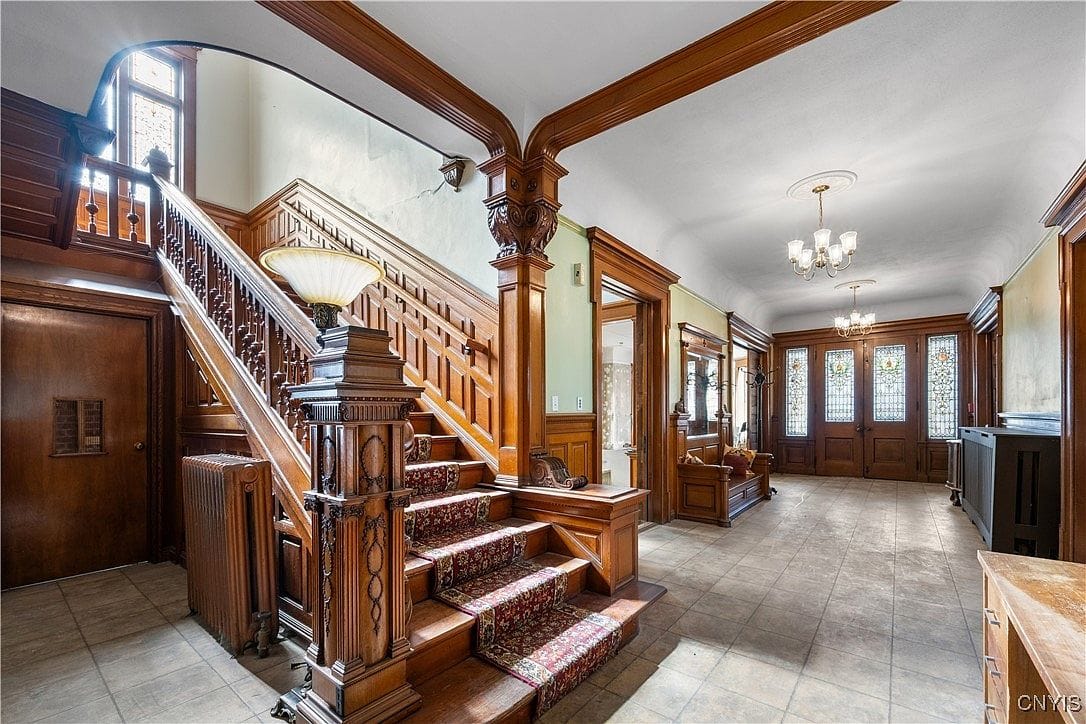
Staircase

Hallway

Living Room

Living Room

Living Room

Living Room

Living Room

Commercial Space

Attic

Interior Room Under Renovation

Attic

Front View
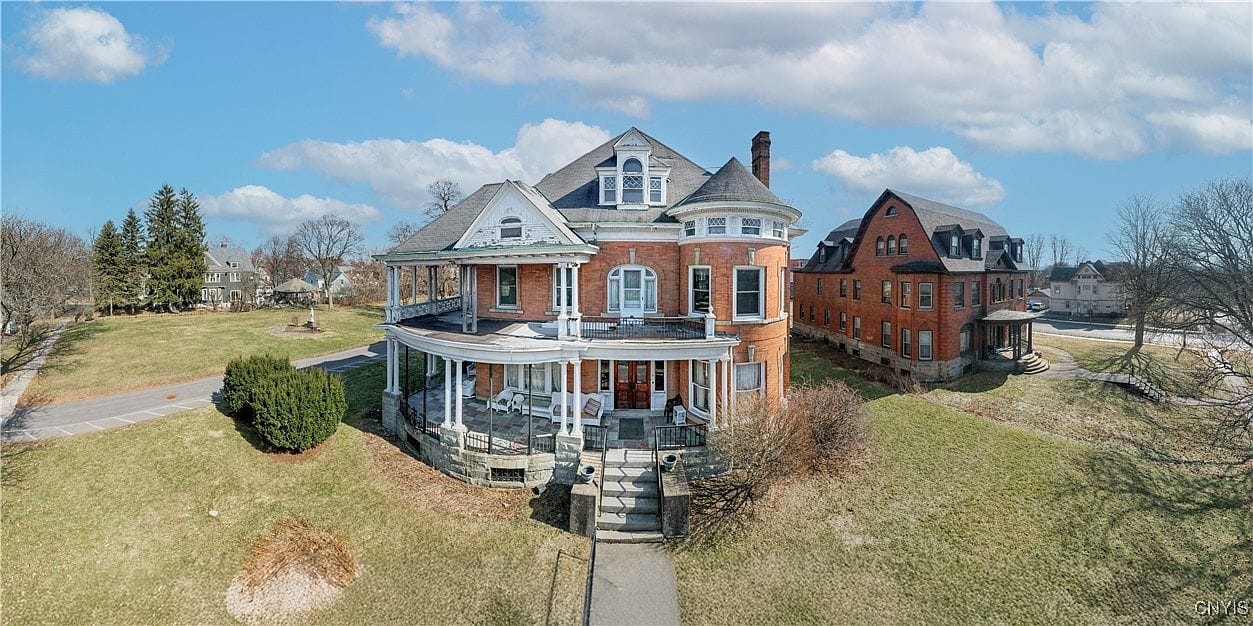
Front View

Exterior View

Exterior View
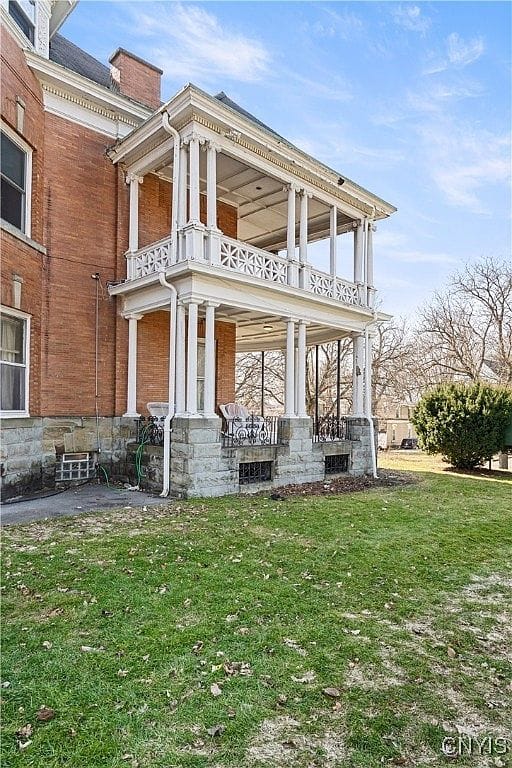
Aerial View
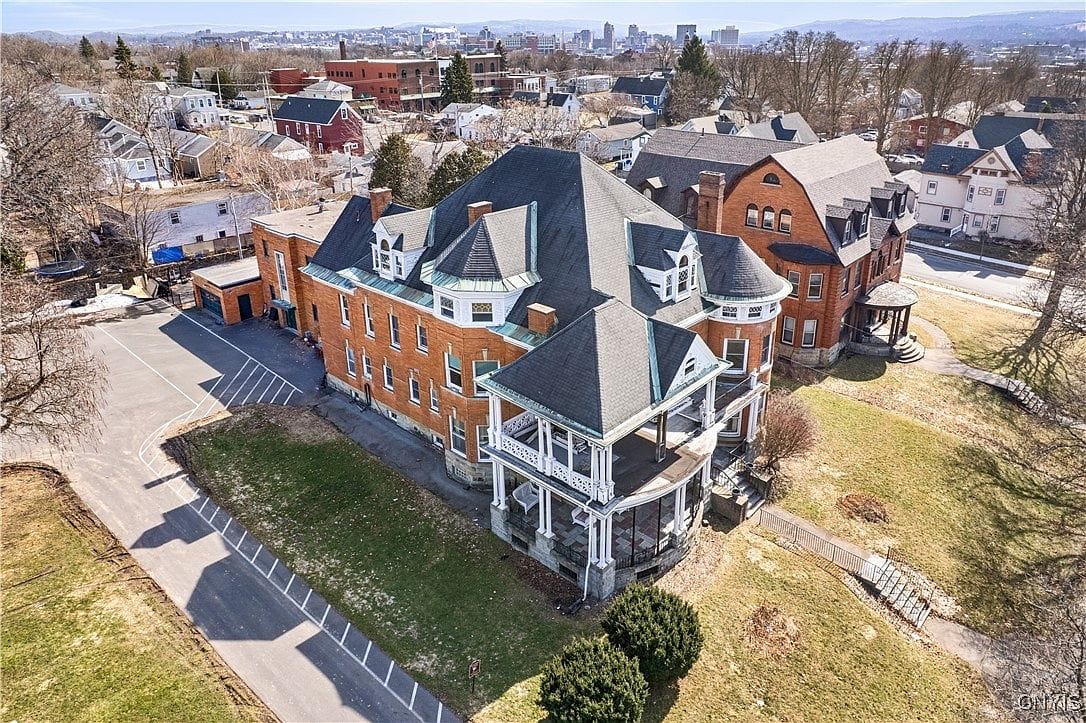
Aerial View
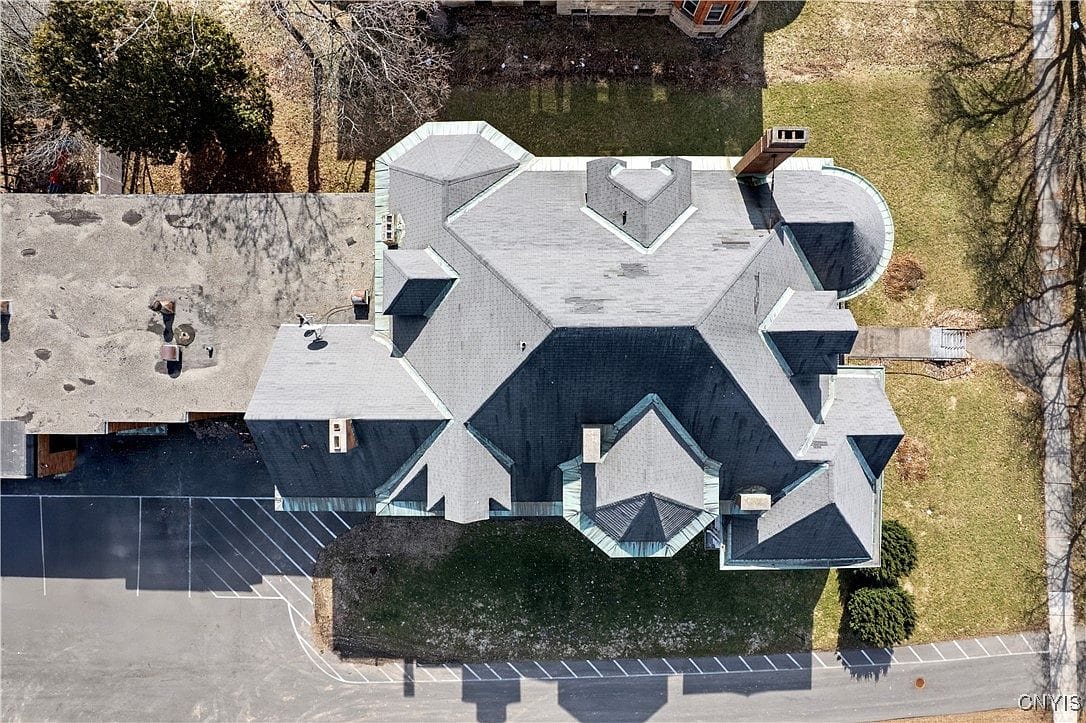
Aerial View

Details
Located at 702 Danforth St, Syracuse, NY 13208, this historic single-family residence offers a unique opportunity to own a piece of Syracuse history. Built in 1899, this expansive brick estate spans 15,861 square feet and sits on a generous 0.82-acre lot with dimensions of 237 x 150, conveniently near public transit. The property features ten bedrooms and four bathrooms, including three full baths and one half bath, offering ample space and potential. Inside, you'll find endless architectural details, exquisite natural woodwork, a separate formal dining room, an eat-in kitchen, a great room, a home office, and even a second kitchen. The home features gas forced air and hot water heating, and a partially finished full basement offers laundry facilities. With attached garage spaces for two cars and a blacktop driveway, parking is ample. This historic residence, built by Archimedes Russell, is priced at $699,000 or $44 per square foot, with annual taxes of $4,571, making it an exceptional investment opportunity.




