10,070 Sq. Ft. 5-Bedroom Mansion in Park City with Home Theater and Mountain Views
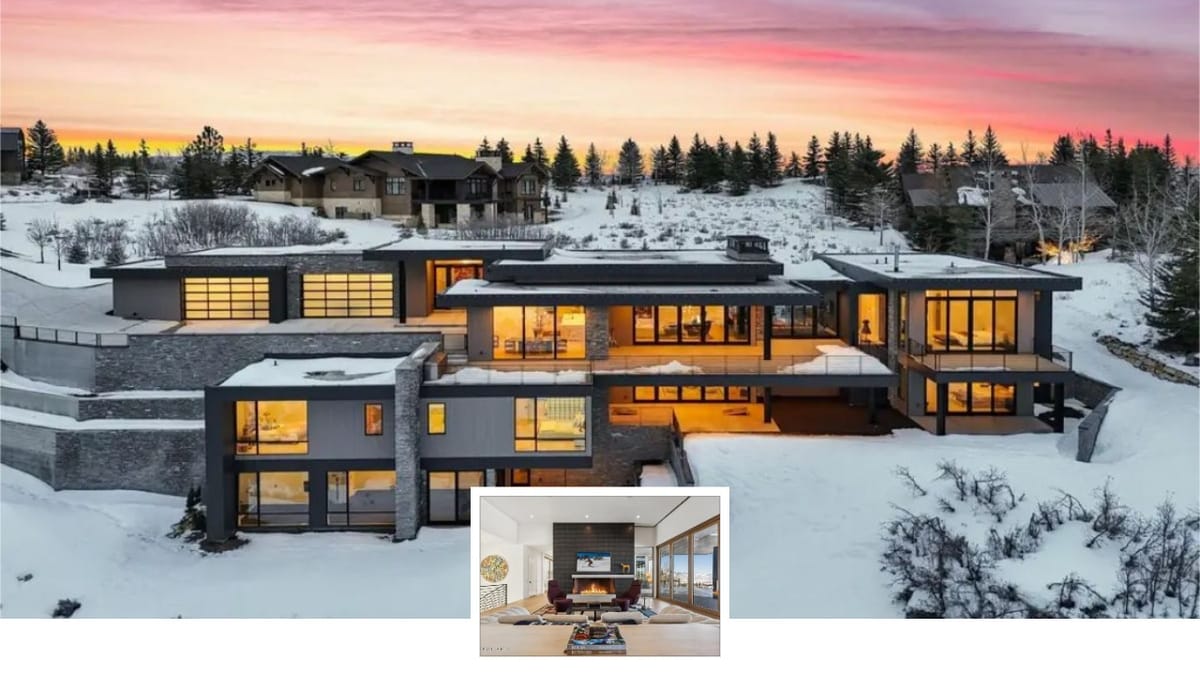
Nestled in the coveted Promontory community of Park City, Utah, this newly completed 10,070 sq. ft. mansion offers an unparalleled blend of luxury, functionality, and breathtaking panoramic views. Designed by 4C Design Group and boasting interiors by Yellow Door Design, this five-bedroom, eight-bath residence is a masterpiece of modern mountain living, perfect for both intimate gatherings and grand-scale entertaining.
Specifications
- Sq. Ft: 10,070
- Bedrooms: 5
- Bathrooms: 8
- Property Size: 80,150 Sq. Ft.
- Year Built: 2024
- Garage Spaces: 4
Exterior View
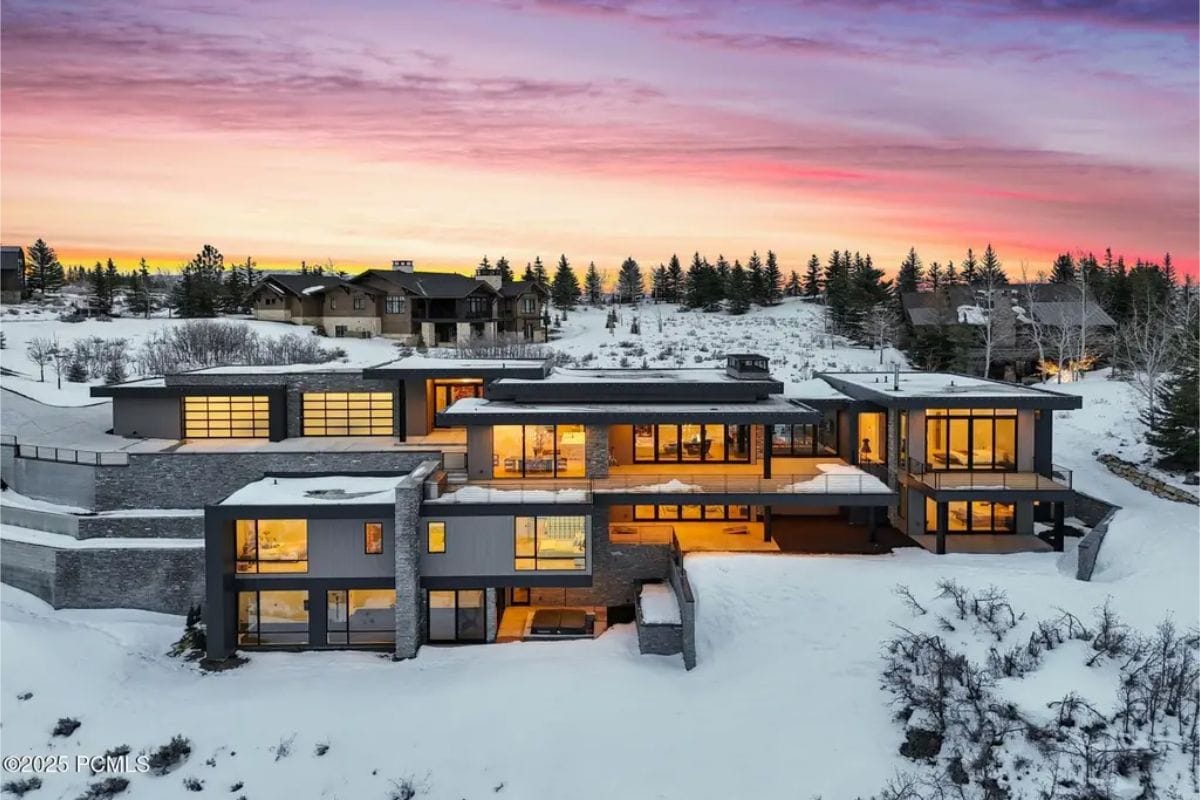
Living Room
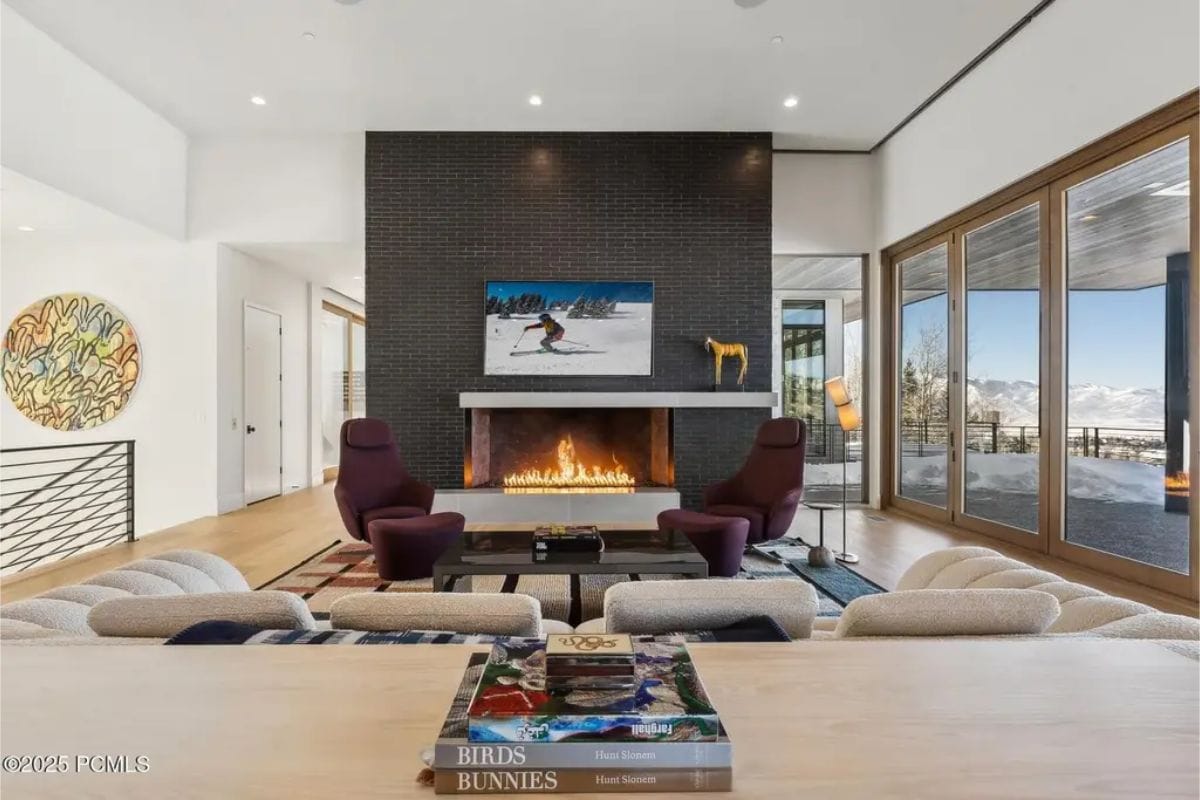
Front View

Living Room
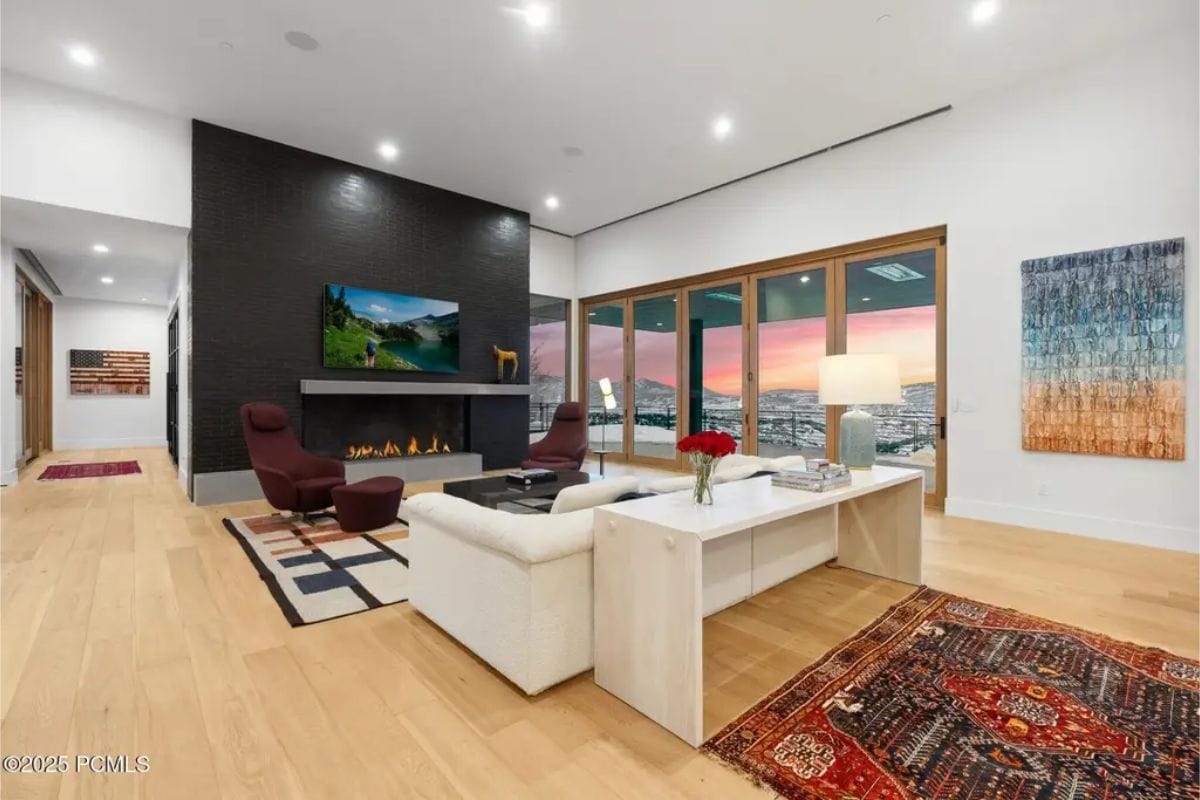
Dining Room
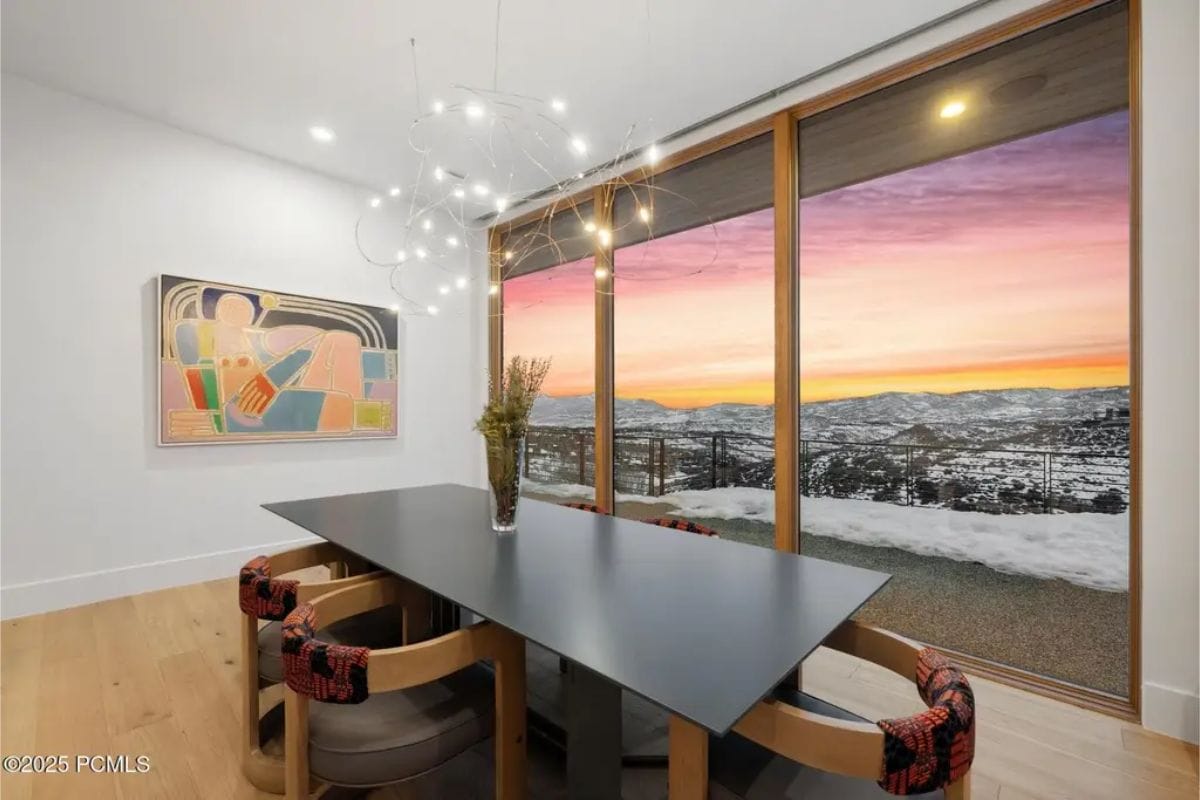
Kitchen/Living Room
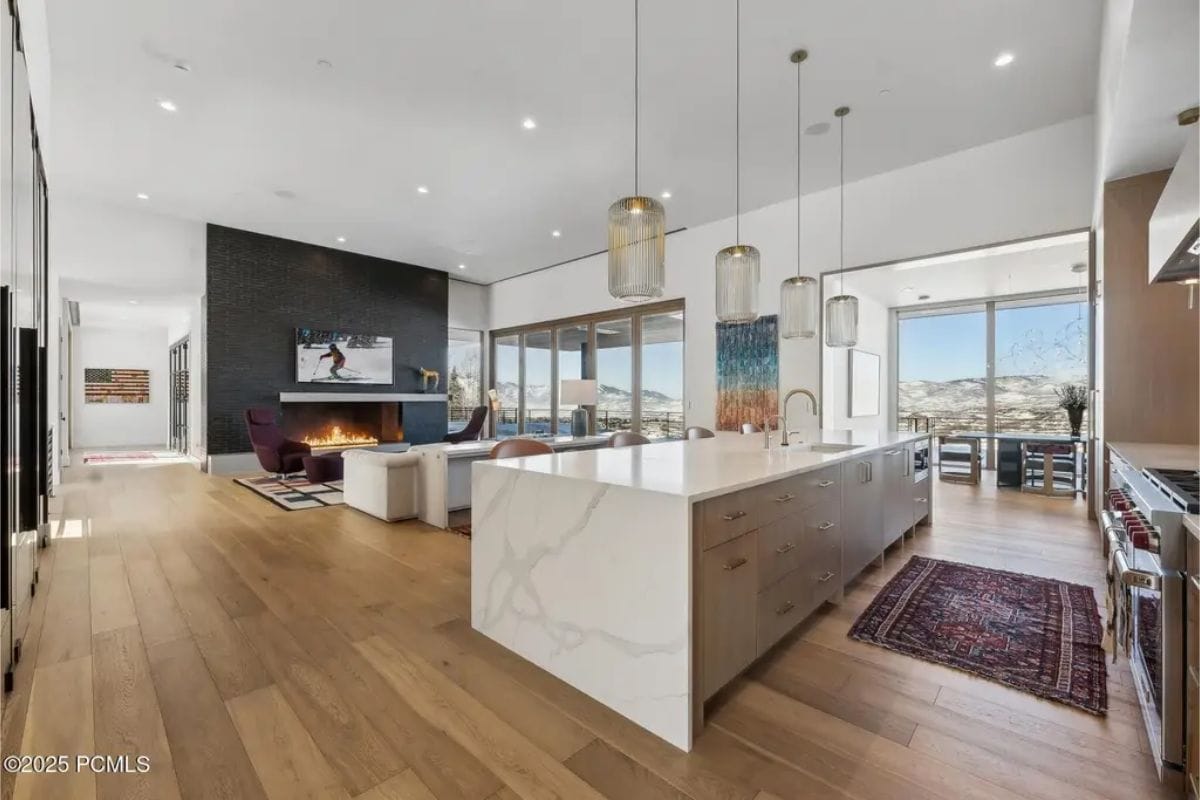
Kitchen
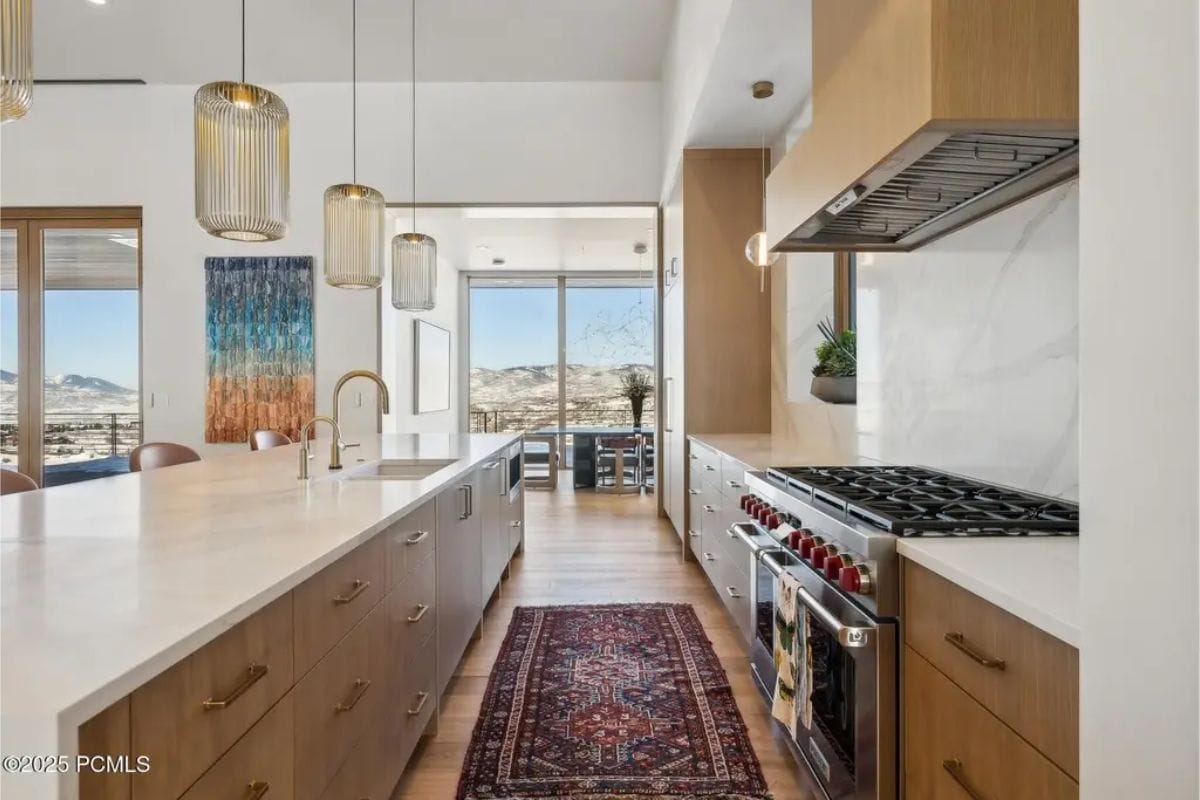
Staircase
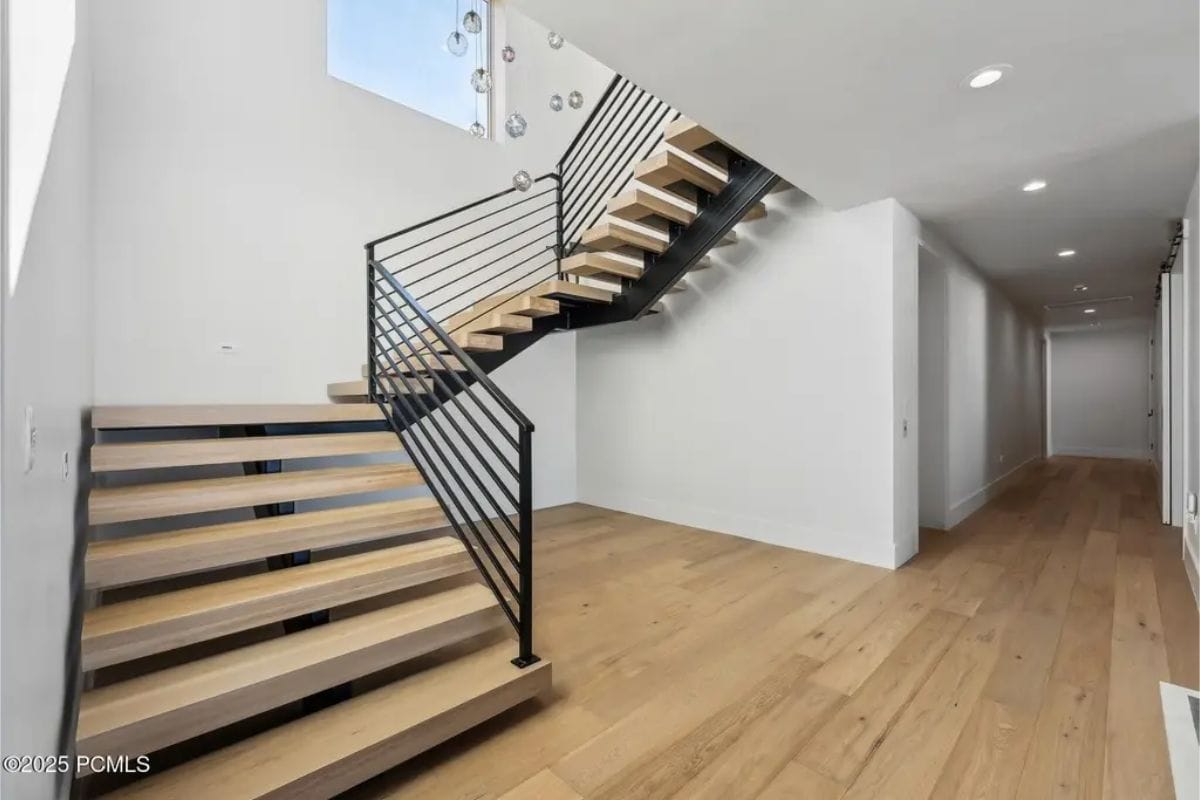
Living Room
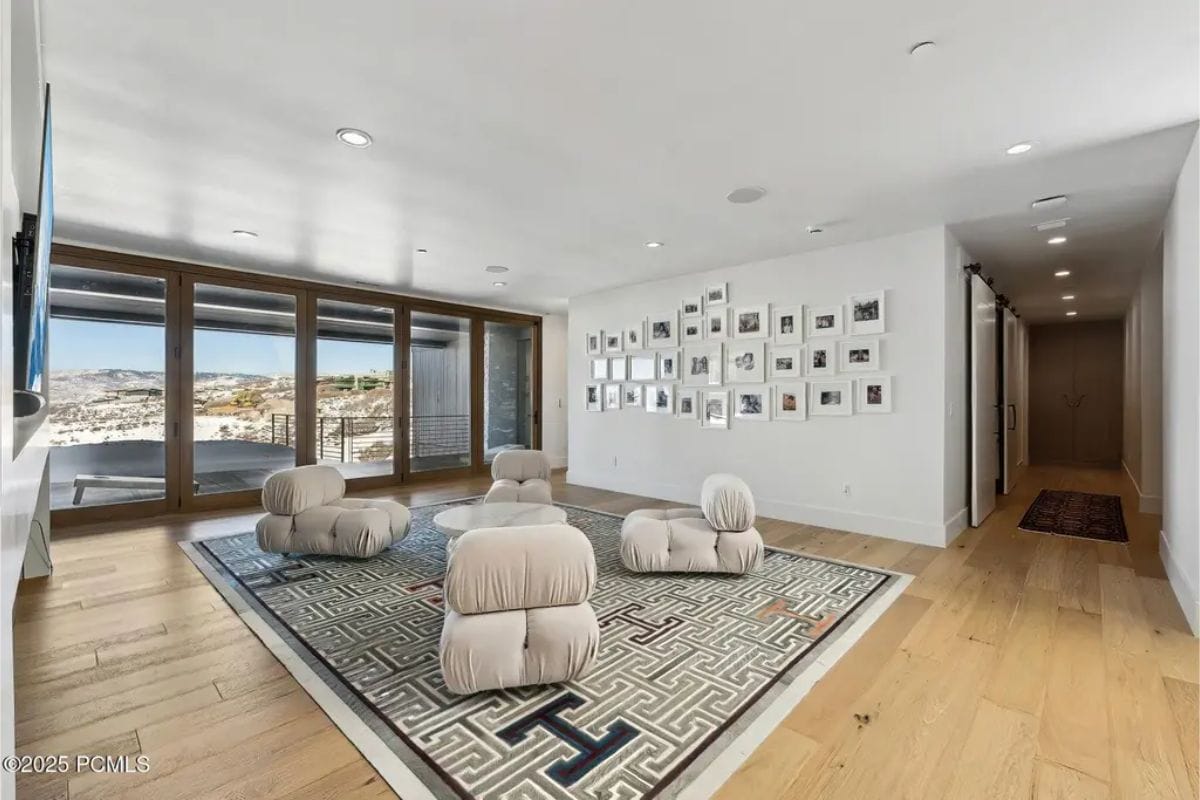
Bedroom
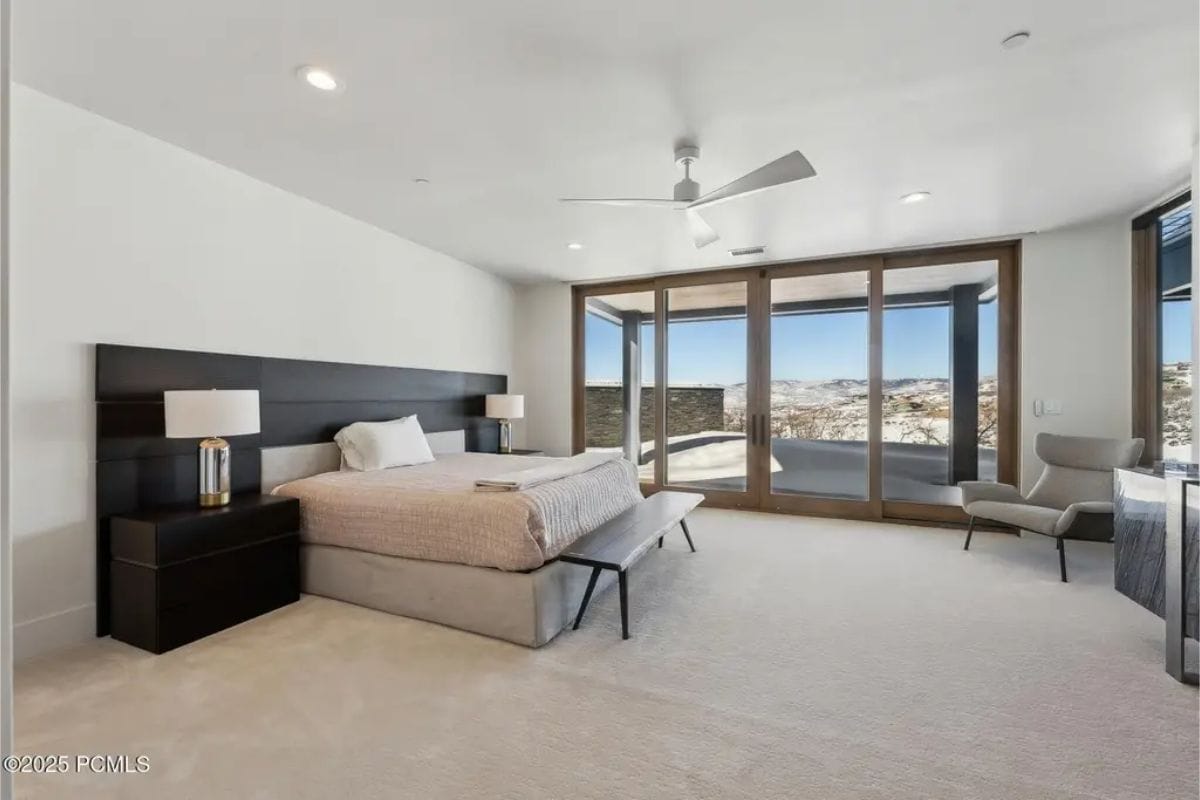
Bedroom

Bedroom
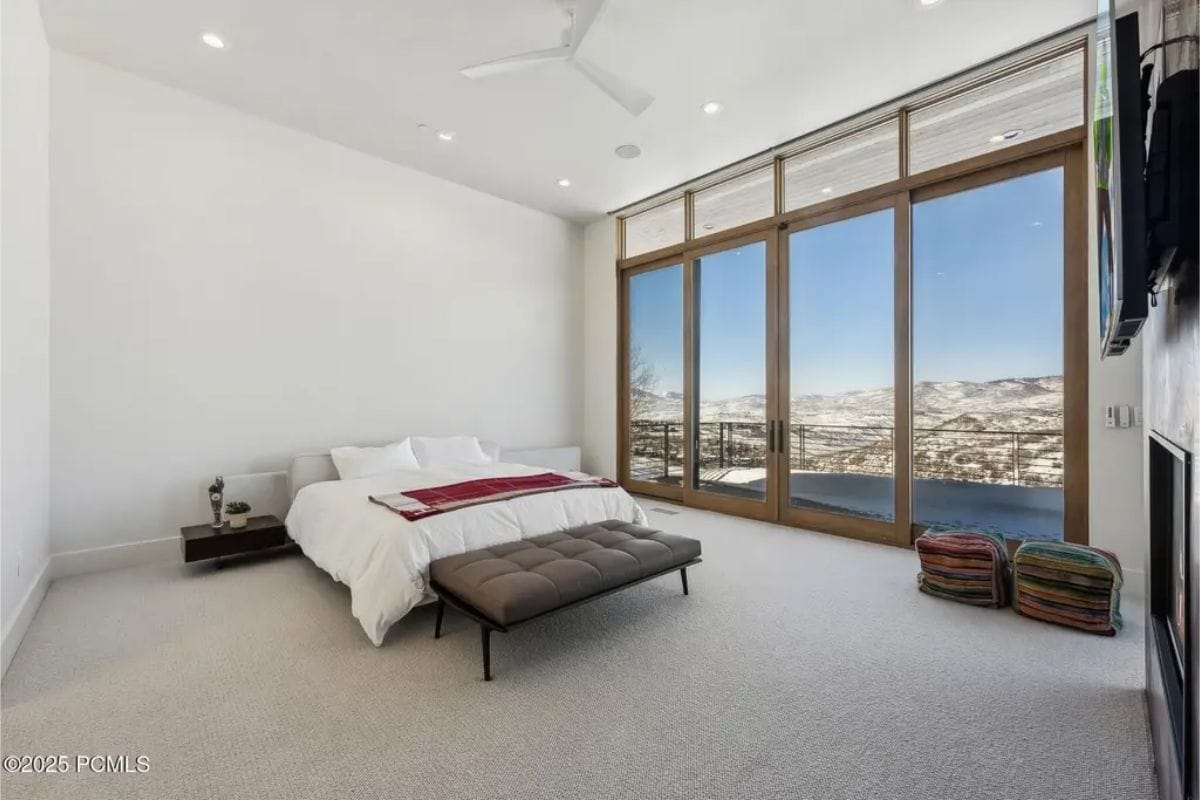
Walk-in Closet
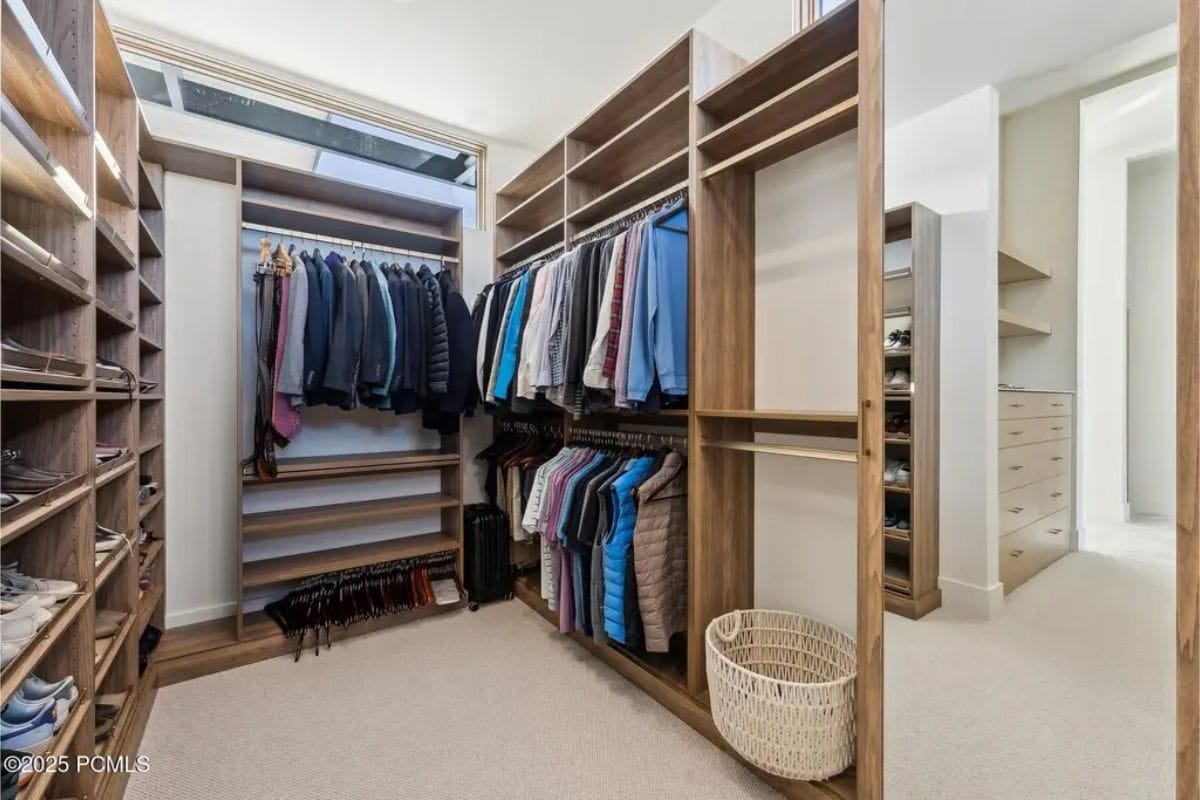
Bathroom
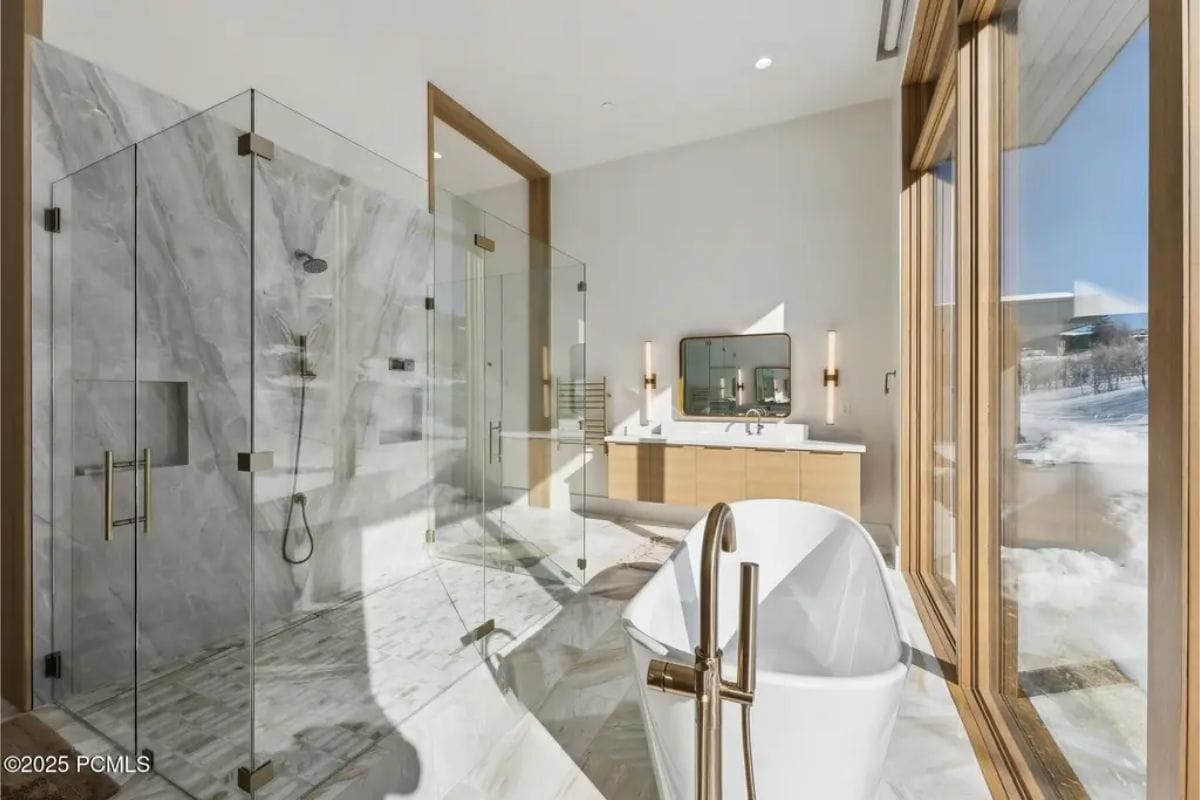
Bathroom
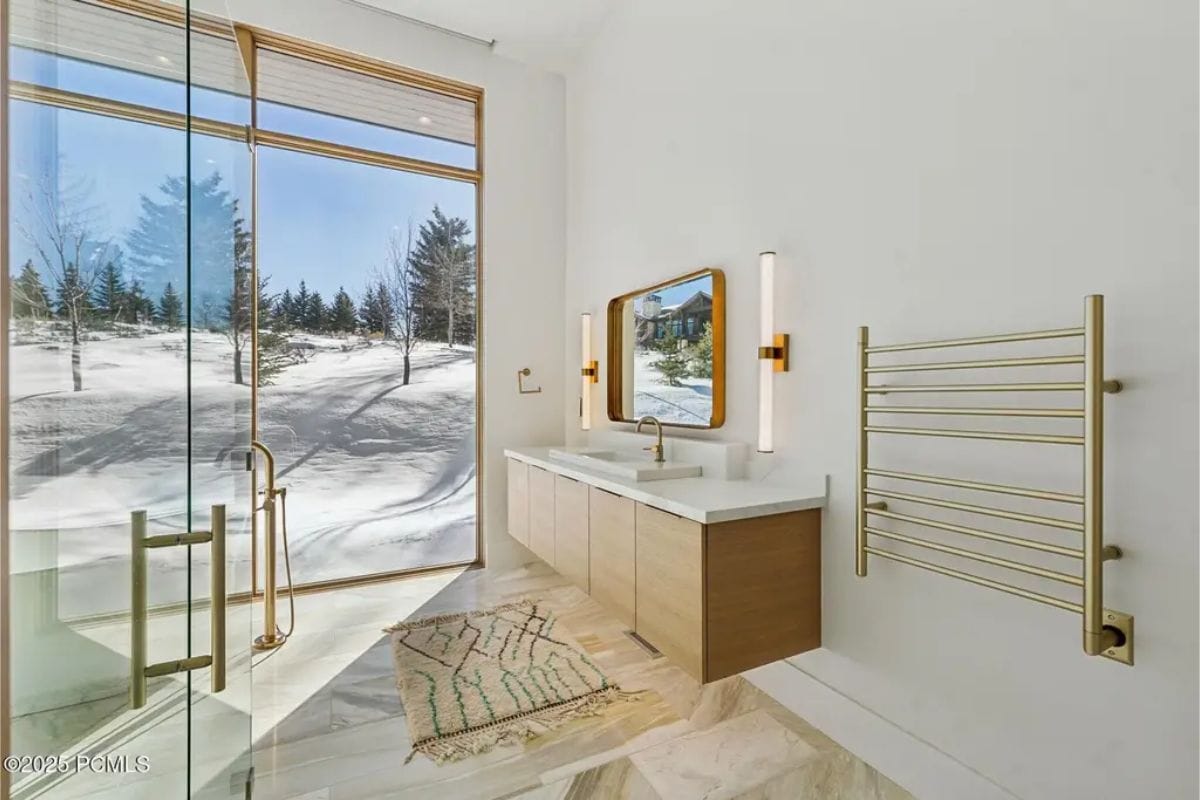
Home Office
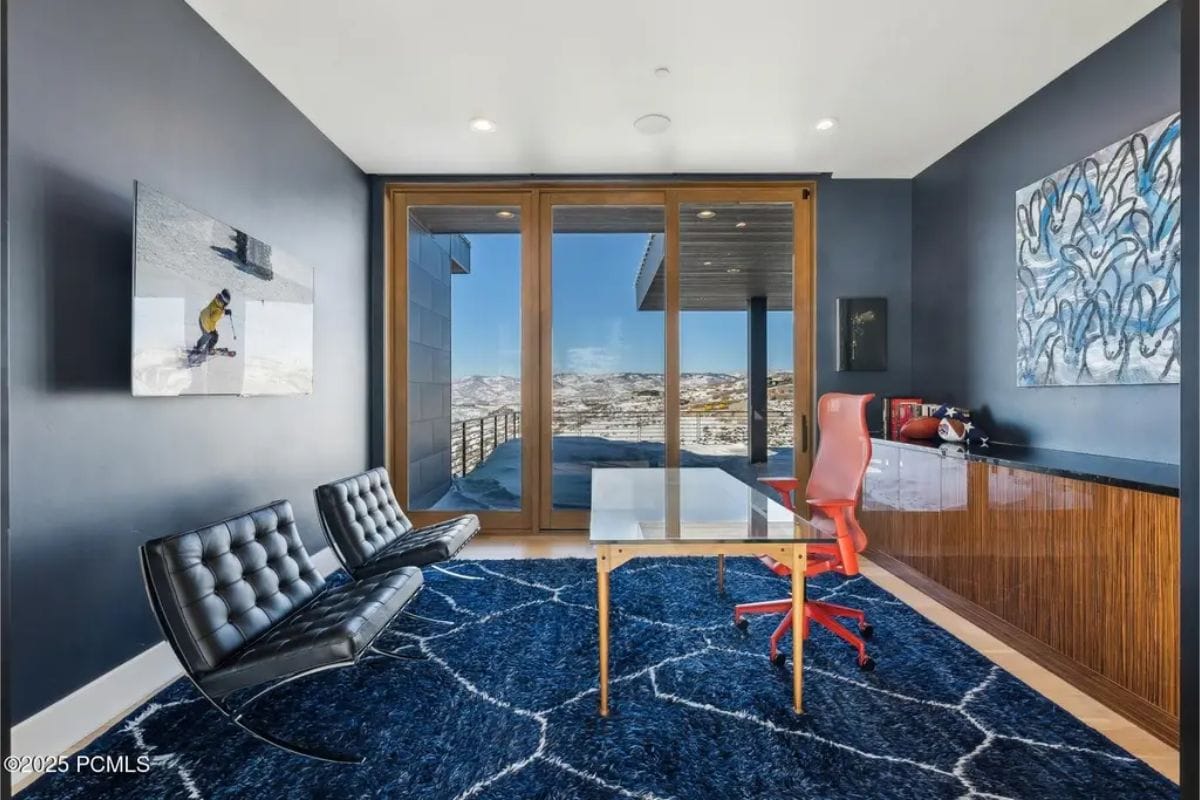
Pool Area
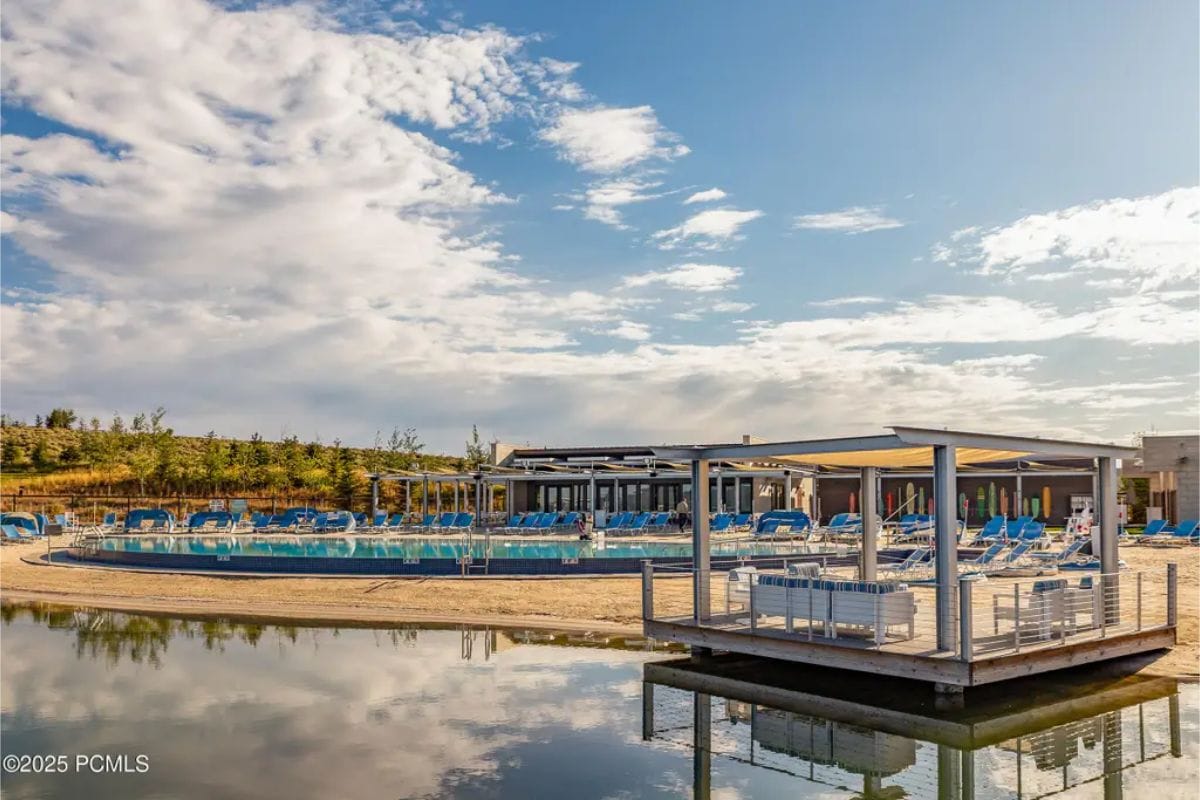
Aerial View

Details
This exquisite Park City mansion, located in a prime location within Promontory, offers the ultimate in luxury living. The open concept design seamlessly integrates the living room, private dining room, and expansive kitchen, creating an ideal space for entertaining. High-end features include a stunning wine display, bespoke touches like Gucci wallpaper and Missoni carpet, and a spa-like primary suite with an oversized walk-in closet.
The lower level provides endless entertainment with a movie theater, bonus room prepped for a golf simulator, and a partial second kitchen. Stay active in the home gym with breathtaking mountain views, or relax in the adjacent yoga retreat and hot tub. This smart home is equipped with a 4-car garage featuring an electric charging station. Constructed in 2024, this home offers unparalleled modern amenities and luxury finishes in a highly sought-after mountain setting, all enhanced by breathtaking mountain views.




