1,488 Sq. Ft. 2 Bedroom Cabin-Style Home with Expansive Deck - See the Floor Plan
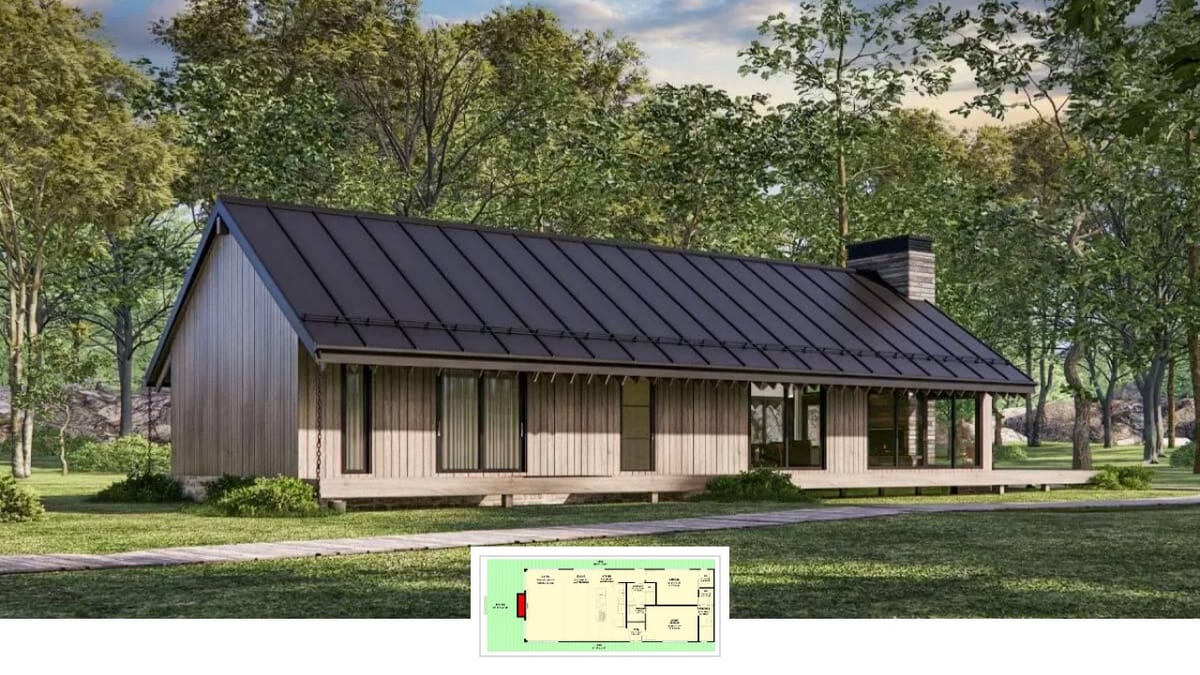
Welcome to this stunning contemporary cabin, a 1,488 square foot retreat thoughtfully designed to seamlessly connect with nature. This two-bedroom, two-bathroom cabin offers a harmonious blend of modern design and rustic charm, perfect for those seeking a tranquil escape.
Specifications
- Sq. Ft: 1,488
- Bedrooms: 2
- Bathrooms: 2
- Stories: 1
- Roof: Metal
- Exterior: Wood Siding
Front View

Floor Plan
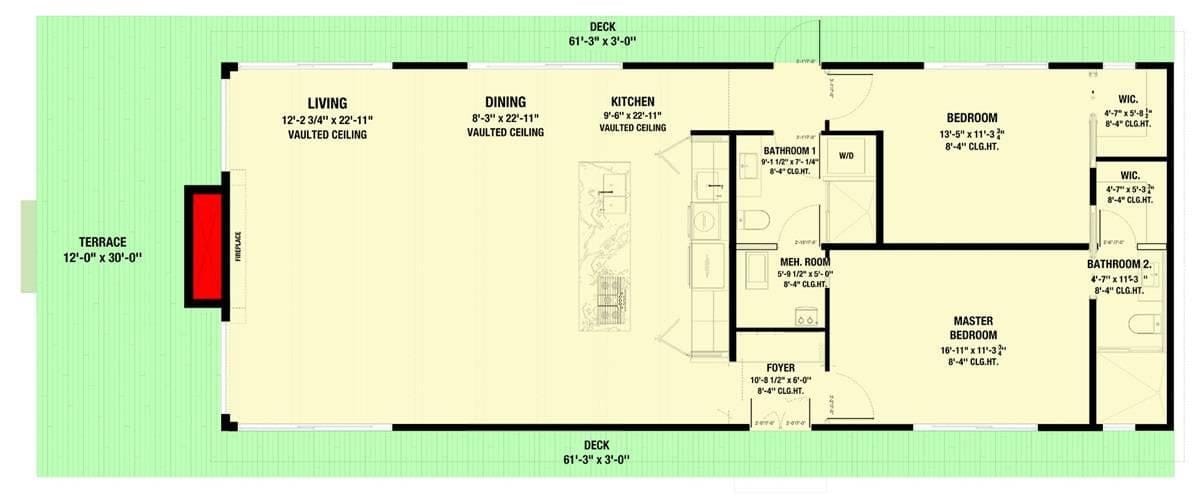
Bedroom
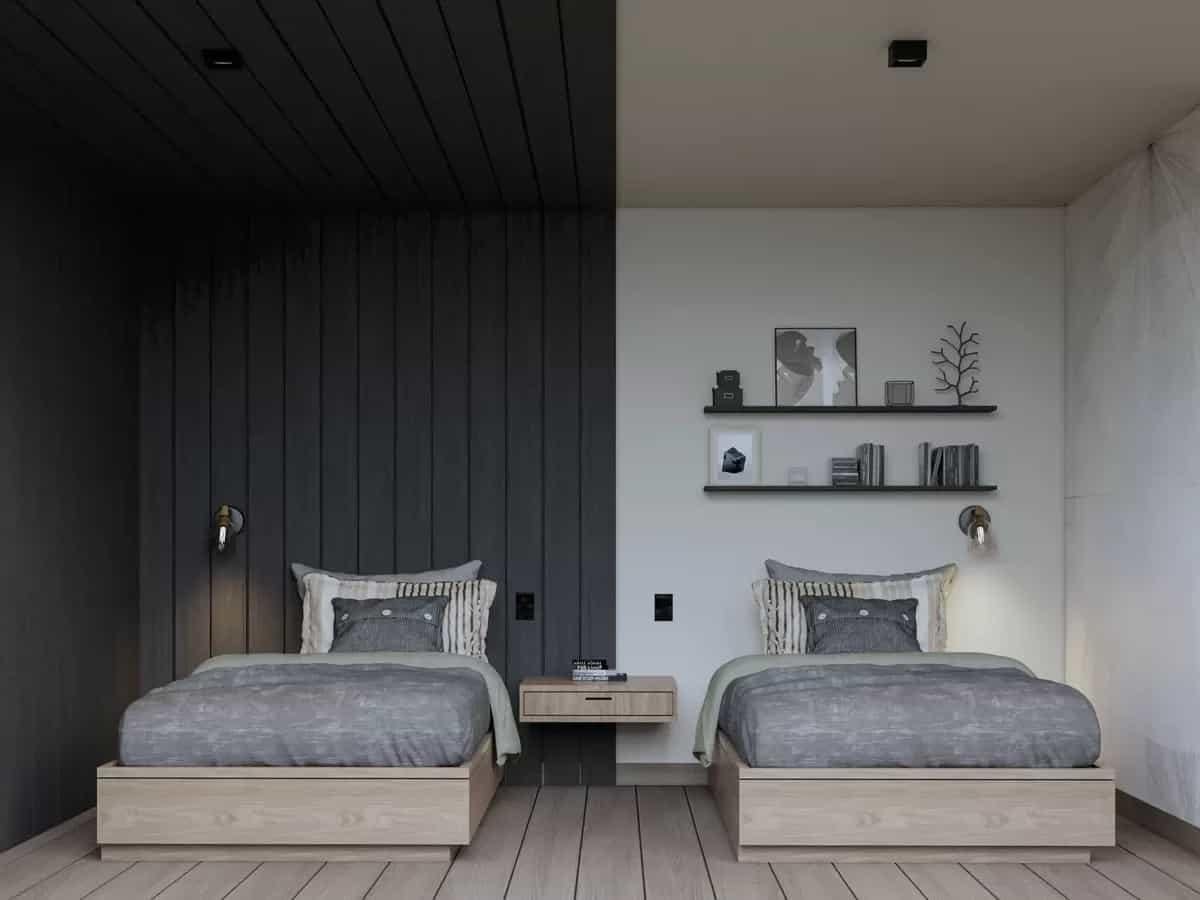
Bedroom
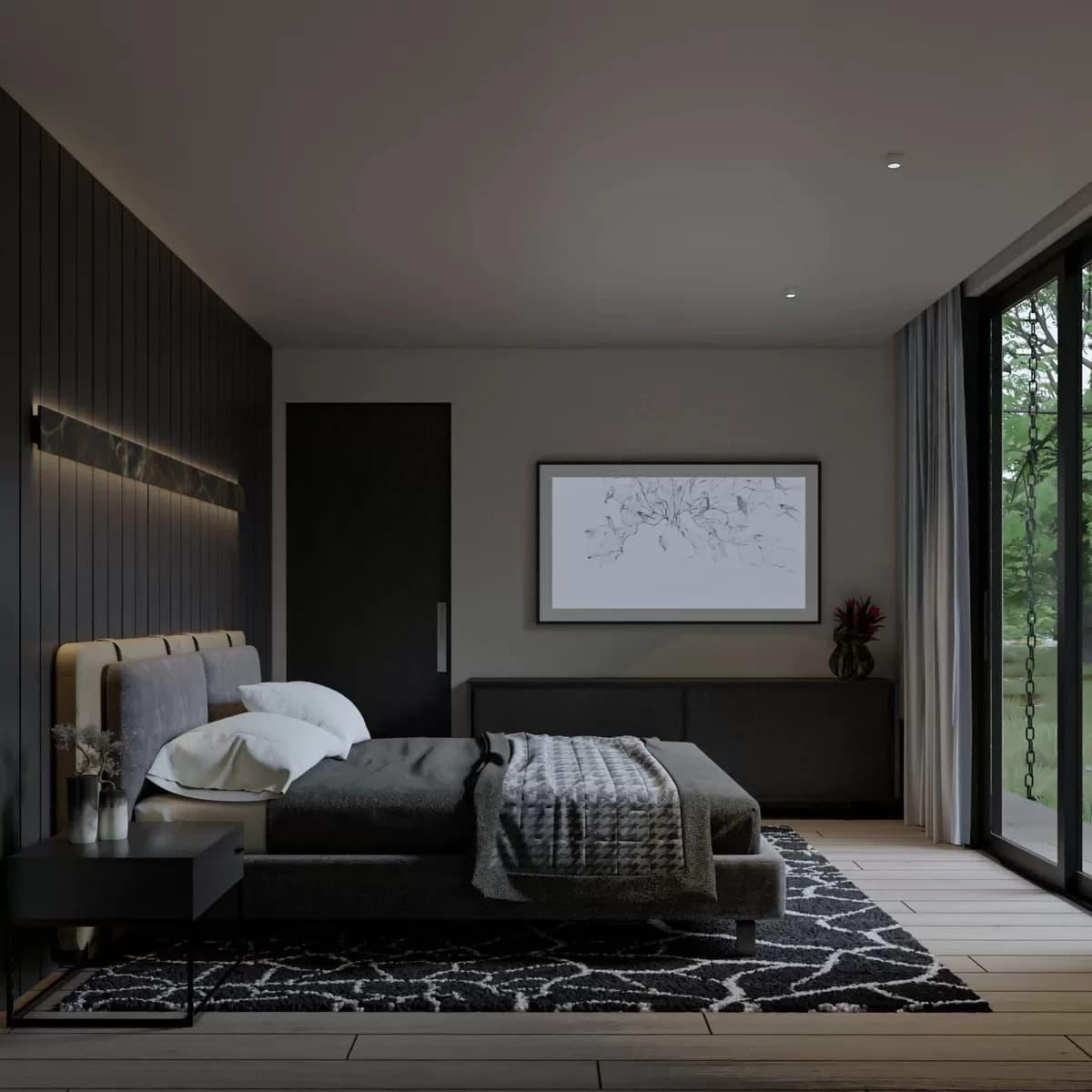
Kitchen
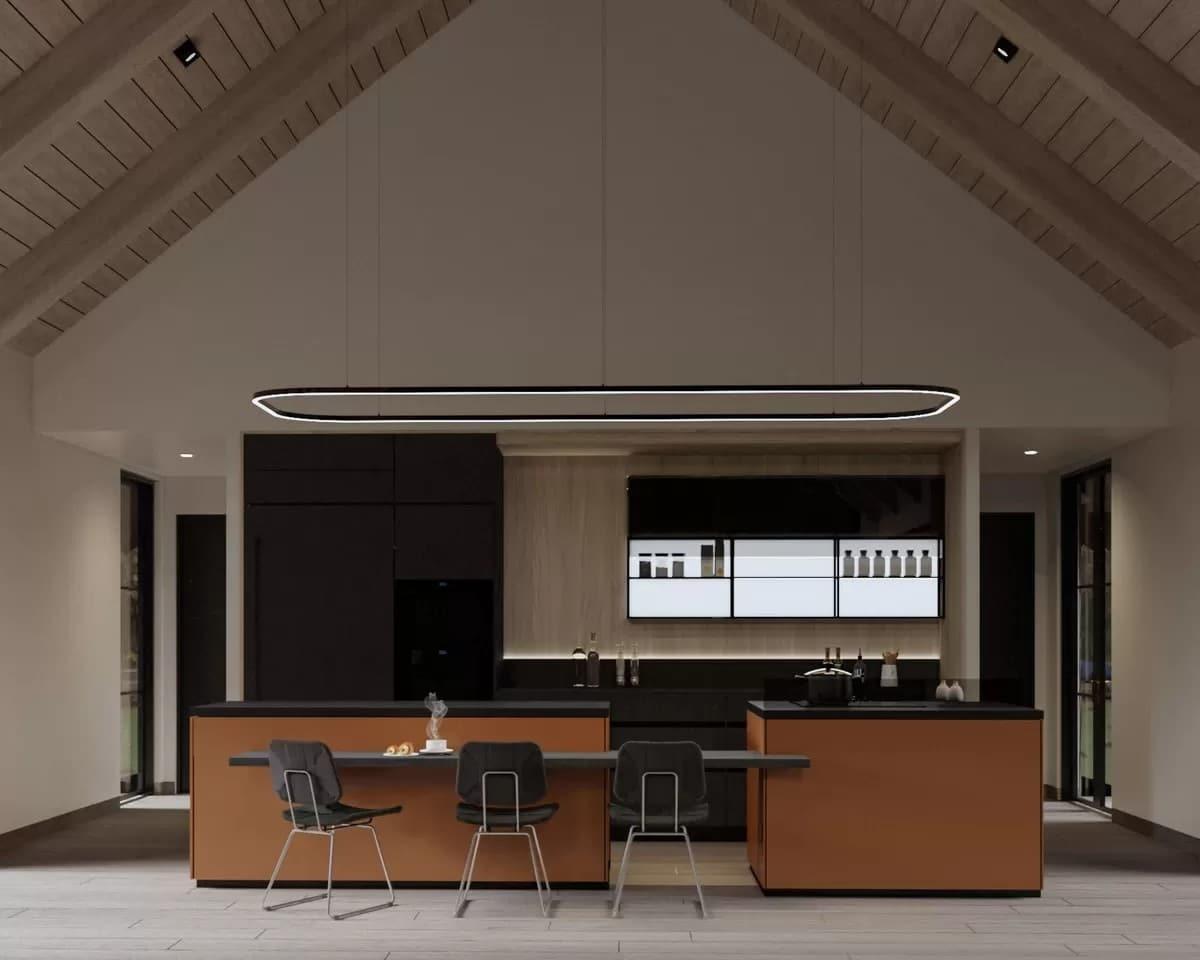
Living Room
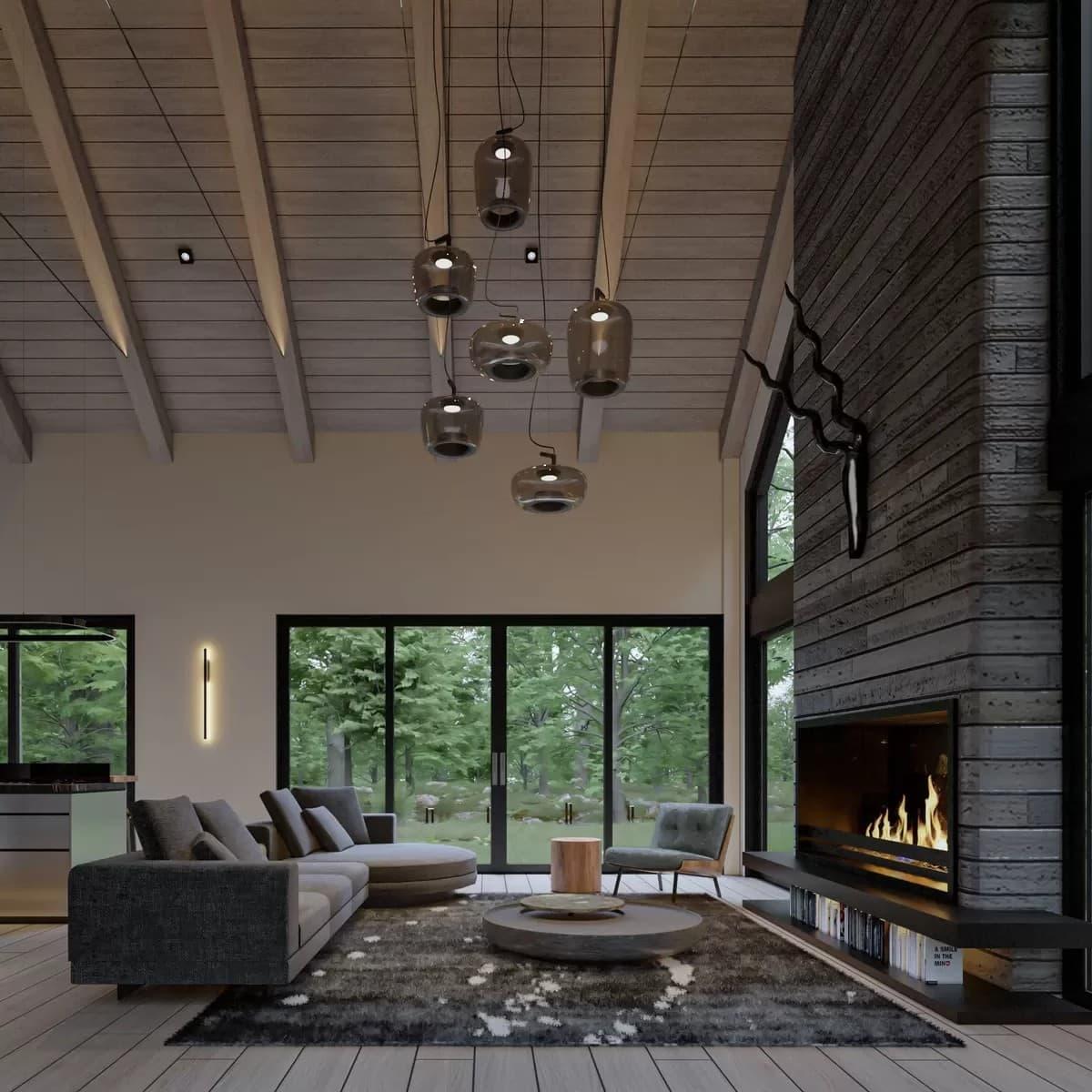
Exterior View
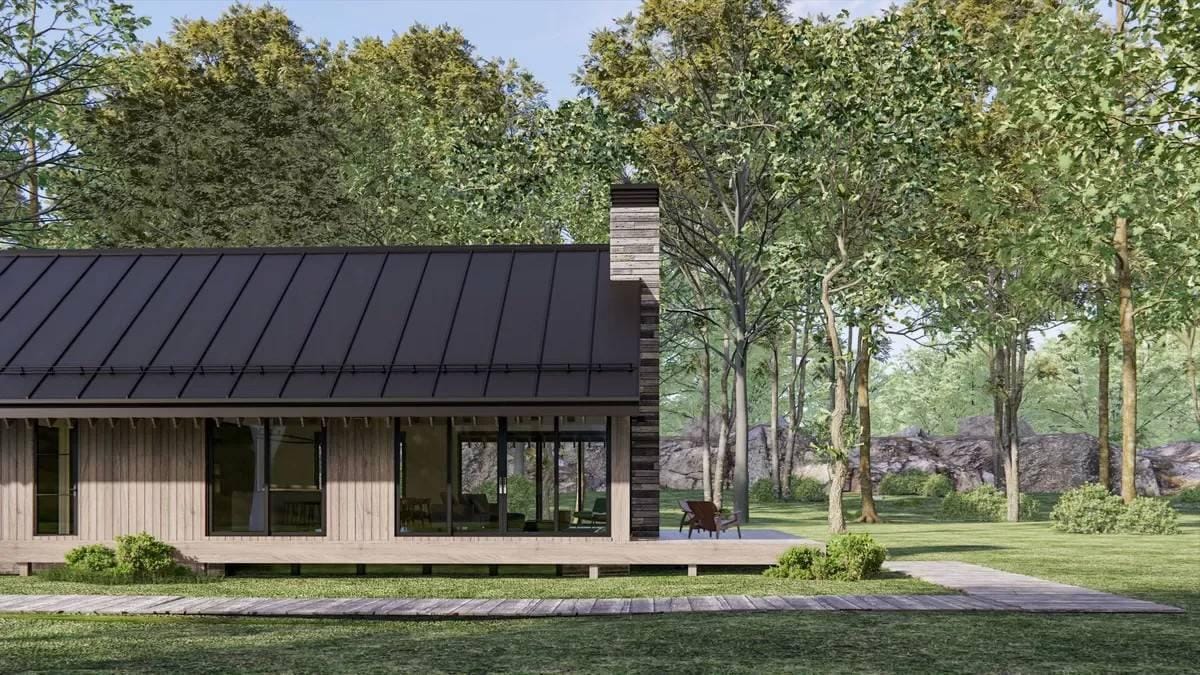
Exterior View
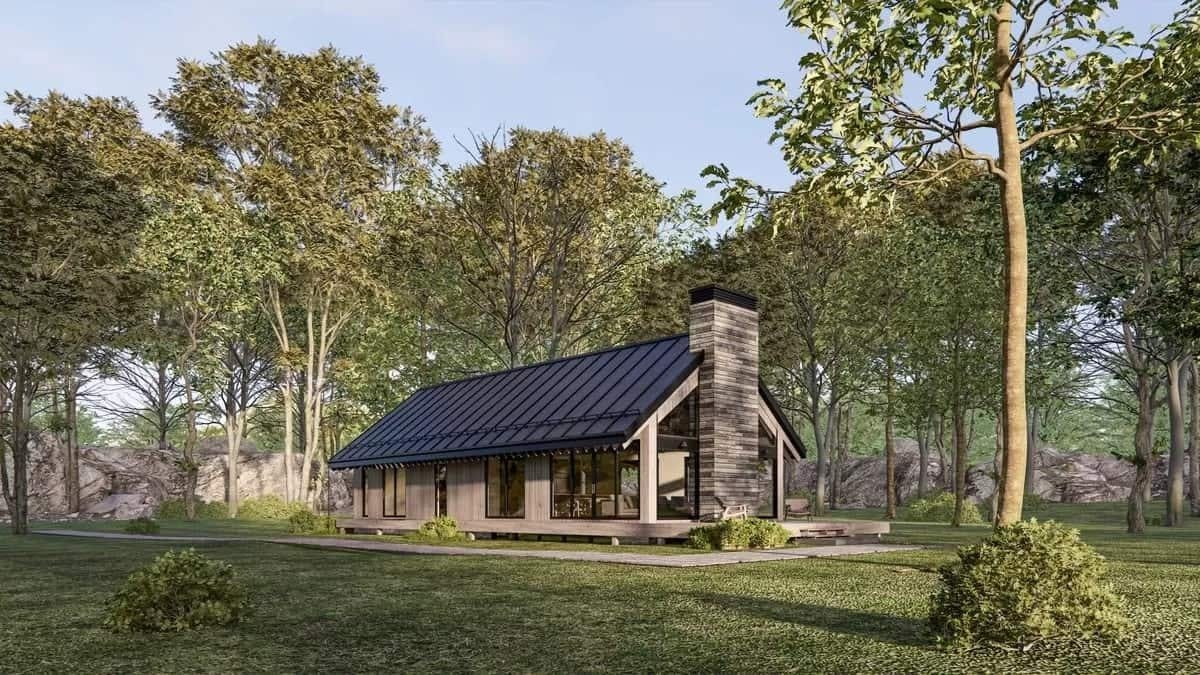
Bedroom
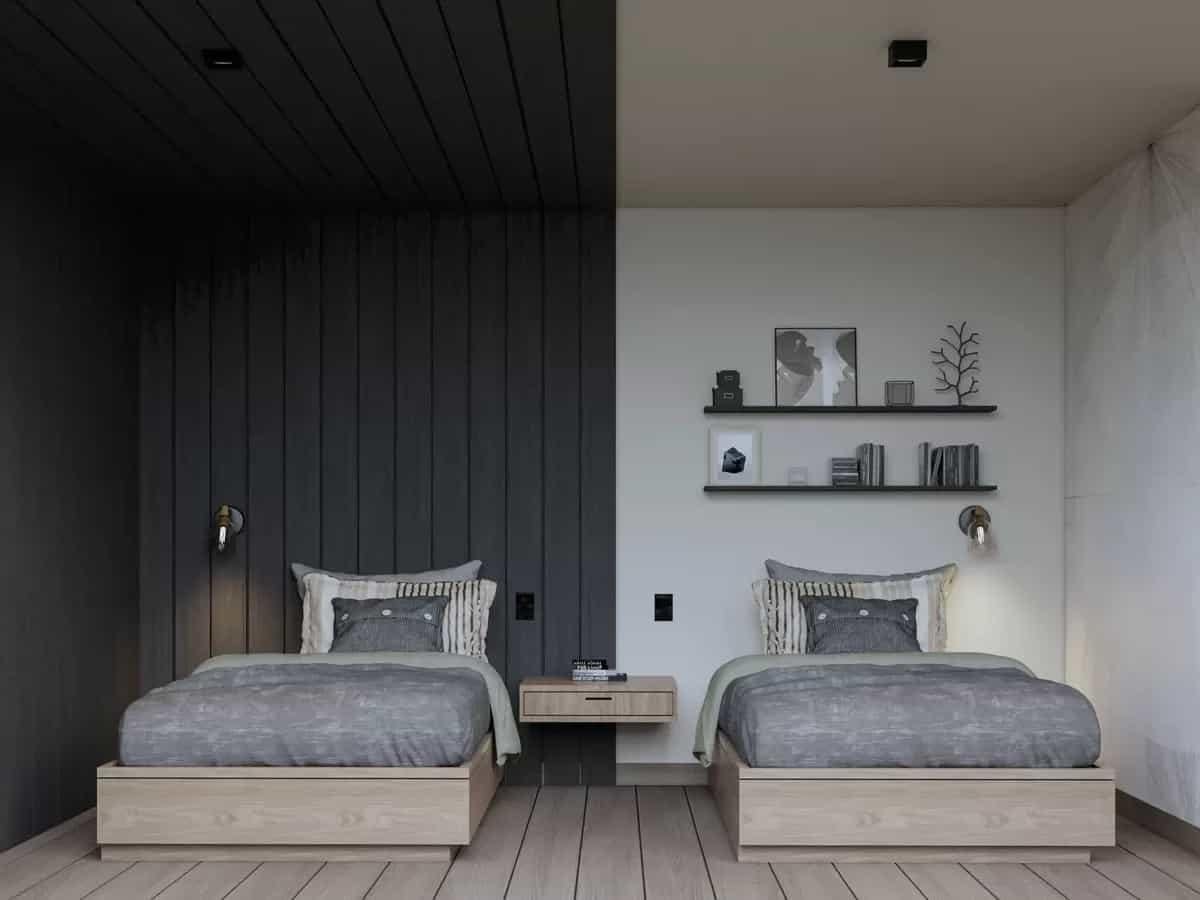
Bedroom
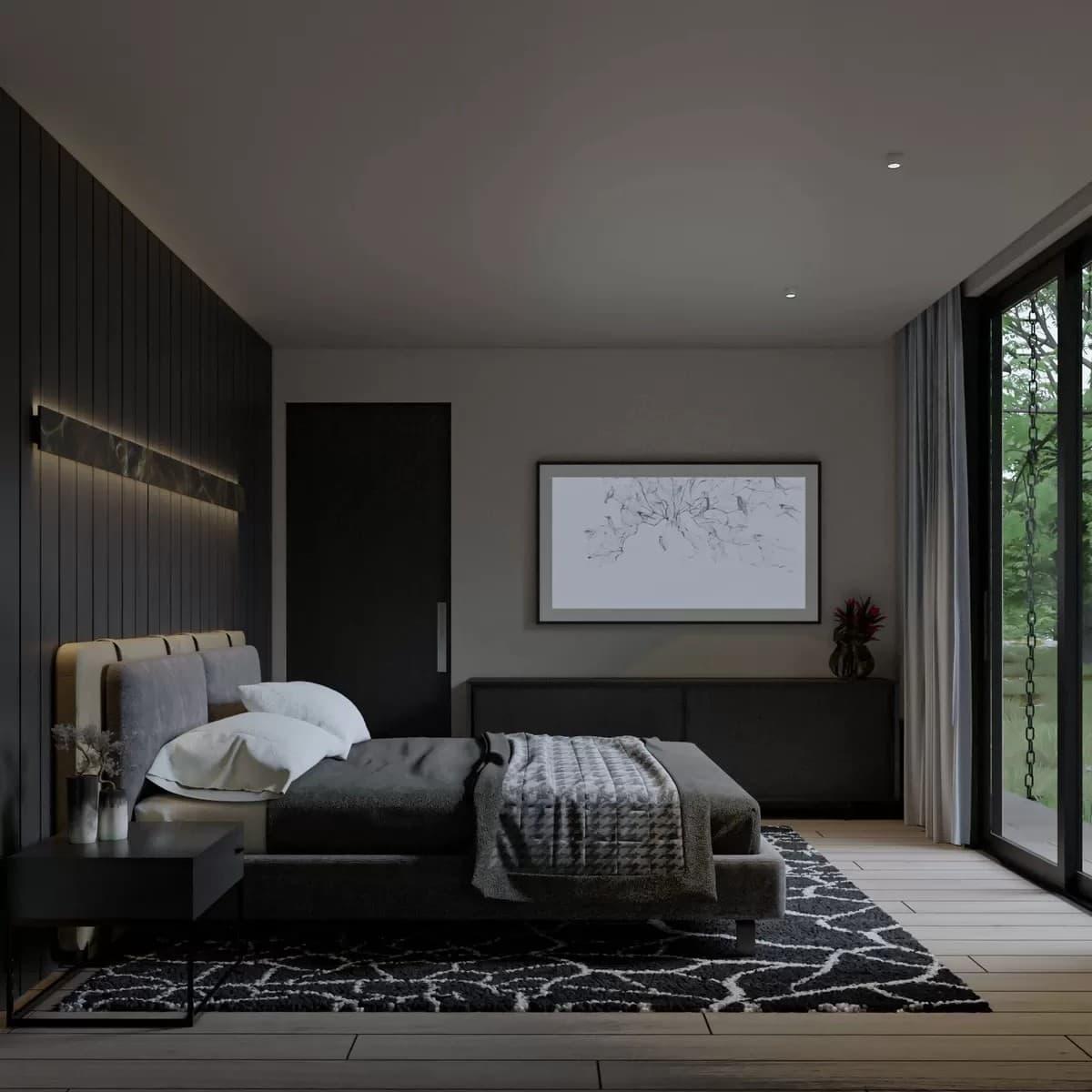
Kitchen
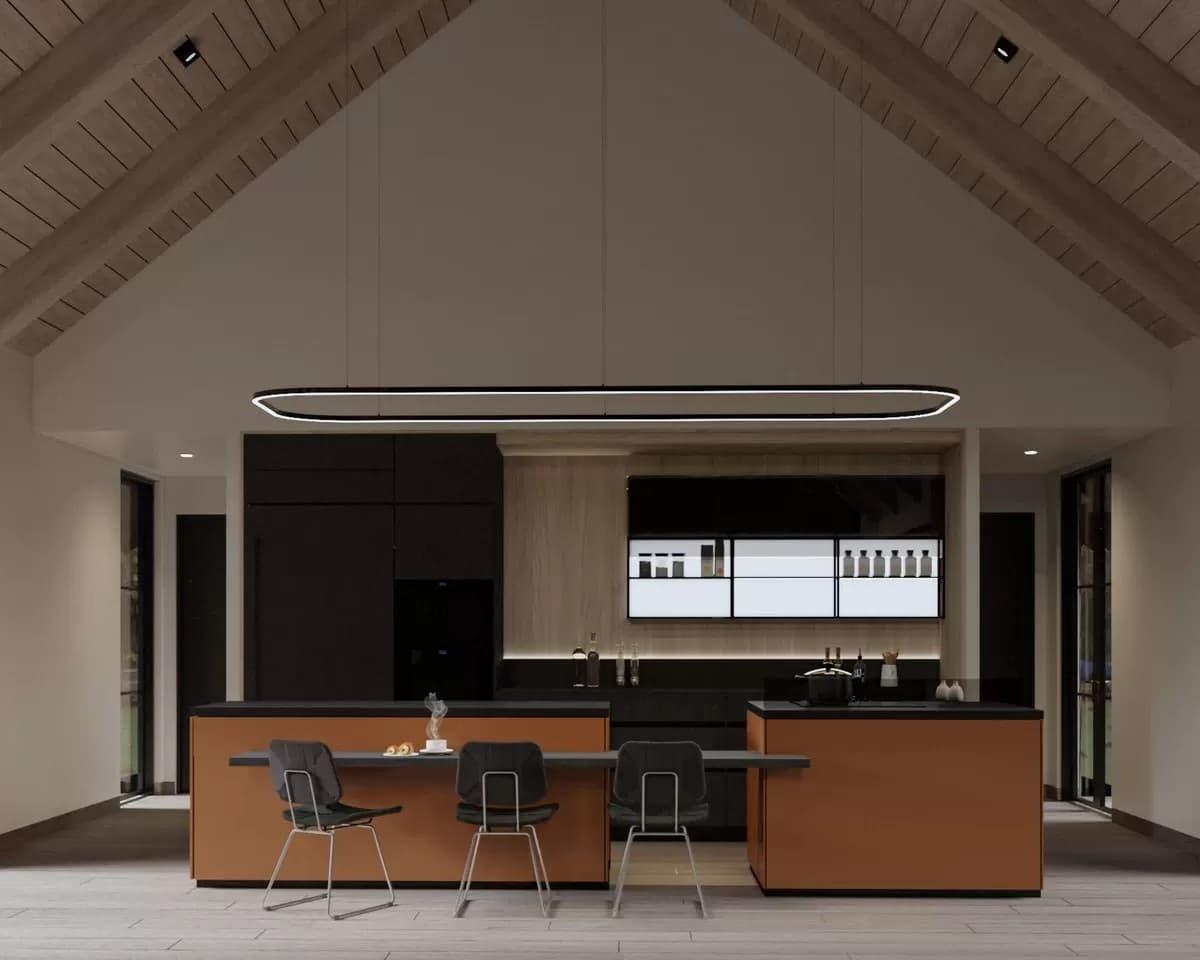
Living Room
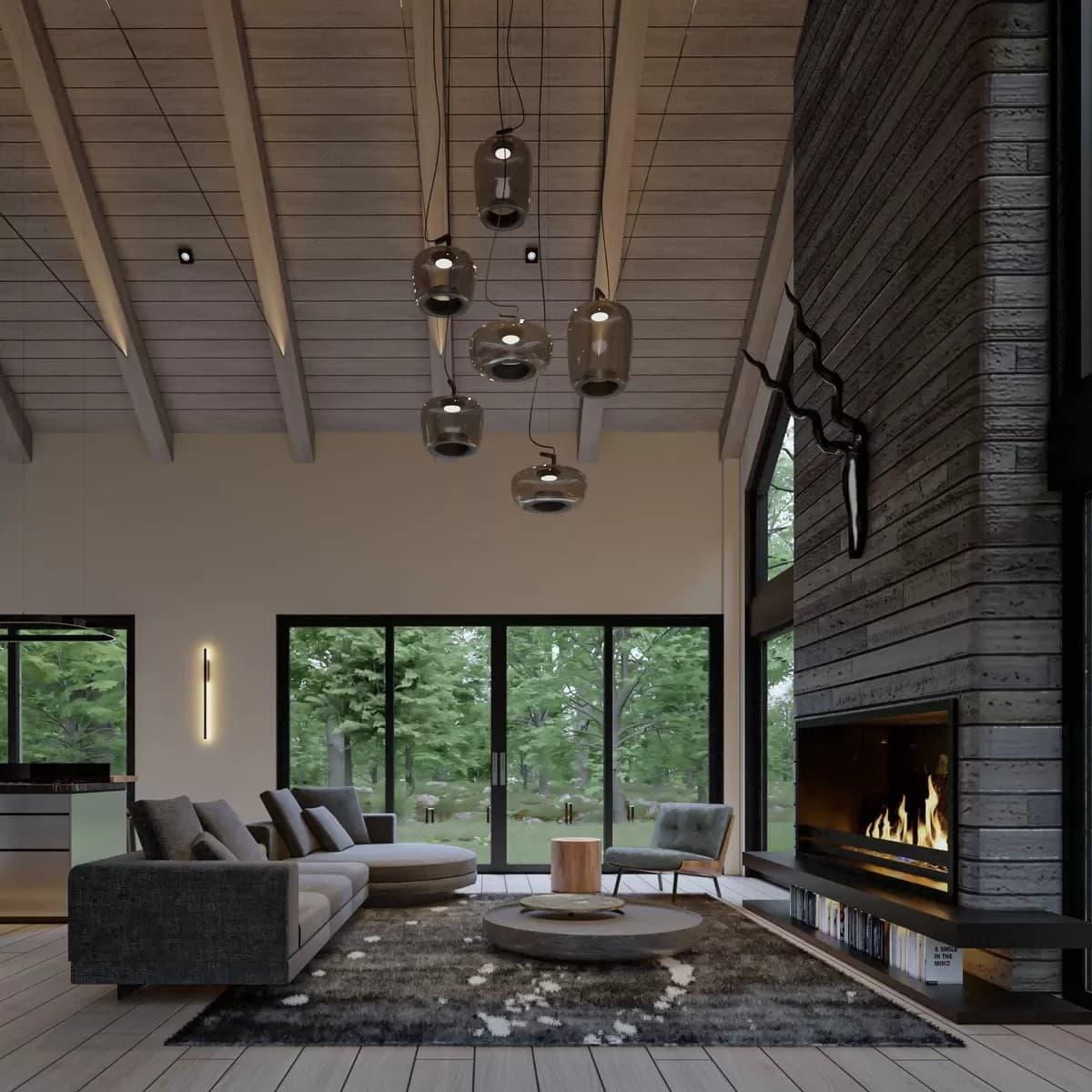
Exterior View
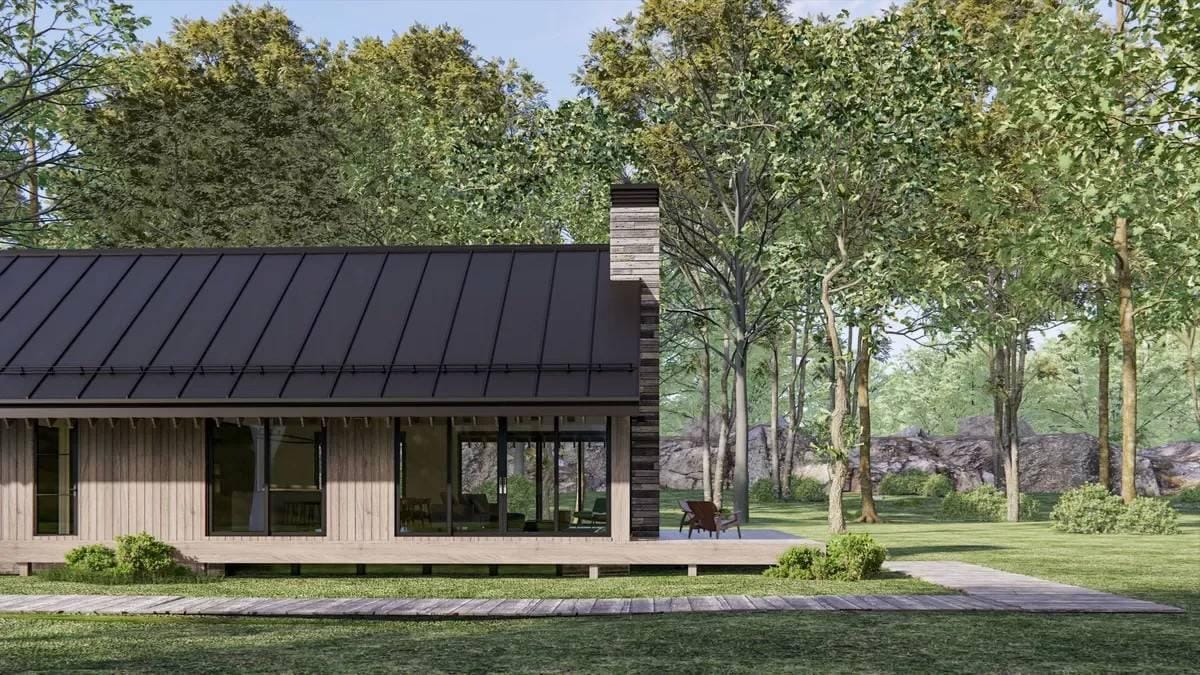
Exterior View
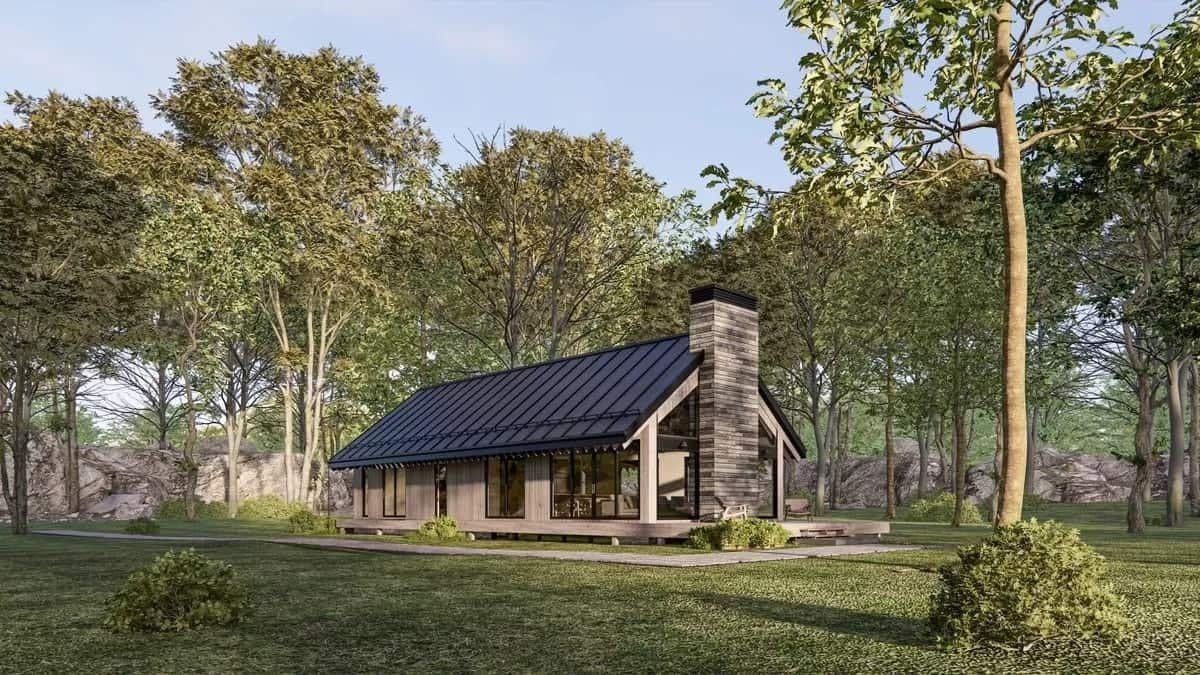
Front View
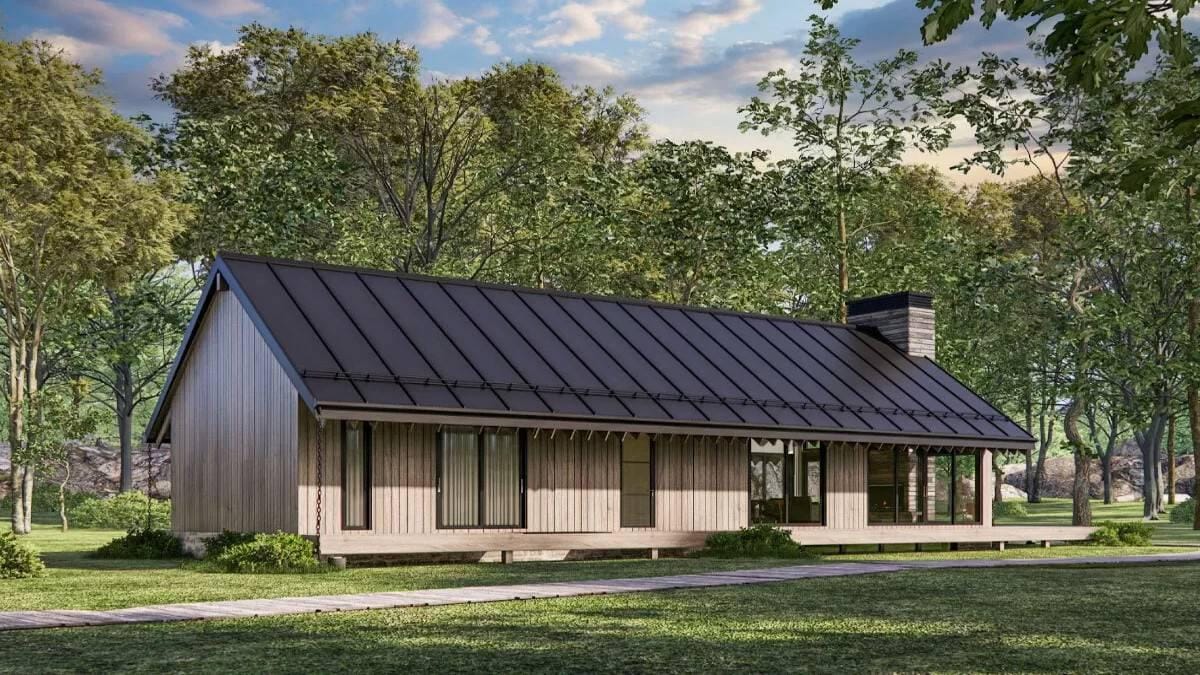
Details
This exceptional cabin-style home offers a unique opportunity to embrace minimalist design and connect with the surrounding natural beauty. The 1,488 square feet of living space features two well-appointed bedrooms and two bathrooms, creating a comfortable and intimate atmosphere. The cabin boasts a striking metal roof and warm wood siding, blending seamlessly with the forest landscape.
Inside, you'll discover an open concept living area with soaring vaulted ceilings, providing a spacious and airy feel. The expansive deck offers seamless indoor-outdoor flow, perfect for entertaining or simply relaxing and enjoying the scenic views. A stone chimney adds a touch of rustic elegance, while large glass windows flood the interior with natural light, creating a harmonious living environment. The sleek minimalist kitchen features a bold island, dark cabinetry, and contemporary pendant lighting, offering both style and functionality. This cabin is more than just a home; it's an undisturbed escape where you can truly unwind and appreciate the beauty of nature.




